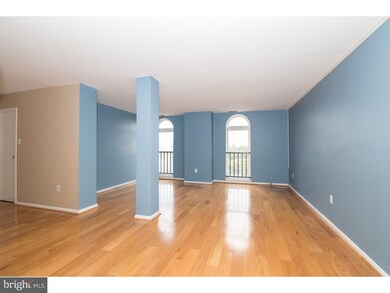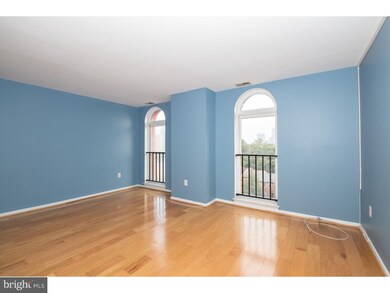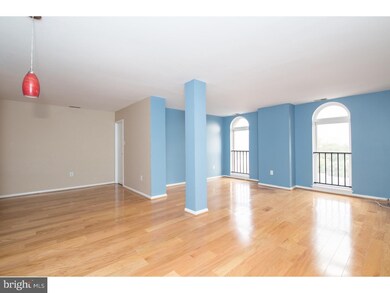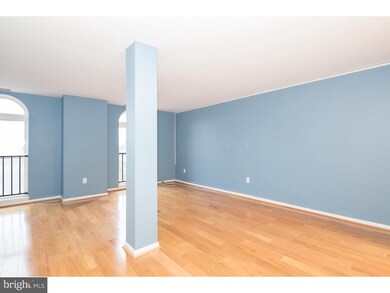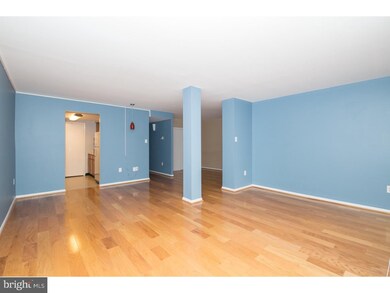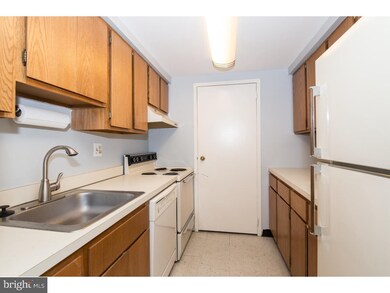
825 N 29th St Unit 5G Philadelphia, PA 19130
Fairmount NeighborhoodHighlights
- Carriage House
- Living Room
- Central Air
- Wood Flooring
- En-Suite Primary Bedroom
- 5-minute walk to Lemon Hill Park
About This Home
As of April 2017DEEDED PARKING!! Enjoy the spacious open loft-like studio floor plan of this unit in the historic Brewery Condominiums. A wide entry hall offers two large closets and opens up to the expansive living/dining area. A separate kitchen has plenty of counters and all full size appliances. There is an open bedroom area(easy to partition off) with another large closet and a full bath with large linen closet, wide vanity area and washer and dryer. Central Air and hardwood floors throughout the unit, but the best part is the stunning views of the city skyline and Fairmount Park through the large Carriage House windows. The southern exposure allows light to pour into the condo all day long. Enjoy a lovely garden common area with grills and seating as well as a spacious rooftop deck with a panoramic view of the city and the park. Best of all come home every day to your SECURE GATED PARKING. Building is pet friendly with bike storage, elevator and easy access to Fairmount Park and lots of great neighborhood restaurants. FHA approved condominium.
Property Details
Home Type
- Condominium
Est. Annual Taxes
- $2,443
Year Built
- Built in 1986
HOA Fees
- $246 Monthly HOA Fees
Parking
- 1 Open Parking Space
Home Design
- Carriage House
- Brick Exterior Construction
Interior Spaces
- 640 Sq Ft Home
- Property has 3 Levels
- Living Room
- Dining Room
- Wood Flooring
- Laundry on main level
Bedrooms and Bathrooms
- 1 Bedroom
- En-Suite Primary Bedroom
- 1 Full Bathroom
Utilities
- Central Air
- Baseboard Heating
- Electric Water Heater
Community Details
- $492 Other One-Time Fees
- Art Museum Area Subdivision
Listing and Financial Details
- Tax Lot 240
- Assessor Parcel Number 888152732
Ownership History
Purchase Details
Home Financials for this Owner
Home Financials are based on the most recent Mortgage that was taken out on this home.Purchase Details
Home Financials for this Owner
Home Financials are based on the most recent Mortgage that was taken out on this home.Similar Homes in Philadelphia, PA
Home Values in the Area
Average Home Value in this Area
Purchase History
| Date | Type | Sale Price | Title Company |
|---|---|---|---|
| Deed | $177,000 | None Available | |
| Deed | $212,500 | None Available |
Mortgage History
| Date | Status | Loan Amount | Loan Type |
|---|---|---|---|
| Open | $141,600 | New Conventional | |
| Previous Owner | $152,899 | New Conventional | |
| Previous Owner | $168,600 | Stand Alone First | |
| Previous Owner | $170,000 | Purchase Money Mortgage | |
| Previous Owner | $45,165 | Fannie Mae Freddie Mac |
Property History
| Date | Event | Price | Change | Sq Ft Price |
|---|---|---|---|---|
| 06/24/2025 06/24/25 | For Sale | $227,000 | +28.2% | $355 / Sq Ft |
| 04/28/2017 04/28/17 | Sold | $177,000 | -3.0% | $277 / Sq Ft |
| 02/26/2017 02/26/17 | Pending | -- | -- | -- |
| 12/14/2016 12/14/16 | Price Changed | $182,500 | 0.0% | $285 / Sq Ft |
| 12/14/2016 12/14/16 | For Sale | $182,500 | -1.4% | $285 / Sq Ft |
| 11/23/2016 11/23/16 | Pending | -- | -- | -- |
| 10/01/2016 10/01/16 | For Sale | $185,000 | -- | $289 / Sq Ft |
Tax History Compared to Growth
Tax History
| Year | Tax Paid | Tax Assessment Tax Assessment Total Assessment is a certain percentage of the fair market value that is determined by local assessors to be the total taxable value of land and additions on the property. | Land | Improvement |
|---|---|---|---|---|
| 2025 | $2,809 | $220,700 | $35,300 | $185,400 |
| 2024 | $2,809 | $220,700 | $35,300 | $185,400 |
| 2023 | $2,809 | $200,700 | $32,100 | $168,600 |
| 2022 | $2,443 | $200,700 | $32,100 | $168,600 |
| 2021 | $2,443 | $0 | $0 | $0 |
| 2020 | $2,443 | $0 | $0 | $0 |
| 2019 | $2,443 | $0 | $0 | $0 |
| 2018 | $2,443 | $0 | $0 | $0 |
| 2017 | $2,443 | $0 | $0 | $0 |
| 2016 | $1,800 | $0 | $0 | $0 |
| 2015 | $1,723 | $0 | $0 | $0 |
| 2014 | -- | $158,600 | $15,860 | $142,740 |
| 2012 | -- | $17,696 | $2,522 | $15,174 |
Agents Affiliated with this Home
-
Dava Costello

Seller's Agent in 2025
Dava Costello
OFC Realty
(267) 304-1771
4 in this area
112 Total Sales
-
Nancy Houston

Seller's Agent in 2017
Nancy Houston
KW Empower
(215) 990-1161
17 in this area
62 Total Sales
-
Ariel Morgenstein

Buyer's Agent in 2017
Ariel Morgenstein
JG Real Estate
(215) 740-6226
6 in this area
196 Total Sales
Map
Source: Bright MLS
MLS Number: 1003632051
APN: 888152732
- 844 846 N 29th St Unit 108
- 2917 Ogden St
- 2821 Parrish St Unit F
- 2904 Poplar St
- 825 N 29th St Unit 4I
- 825 N 29th St Unit 1B
- 2947 Pennsylvania Ave
- 2835 Poplar St
- 841 N Newkirk St
- 2833 Poplar St
- 2938 Poplar St
- 827 N Newkirk St
- 2932 Cambridge St
- 2822 Cambridge St
- 912 N 30th St
- 2729 Reno St
- 2801 Pennsylvania Ave Unit A206
- 930 N 30th St
- 3028 Cambridge St
- 3018 W Harper St

