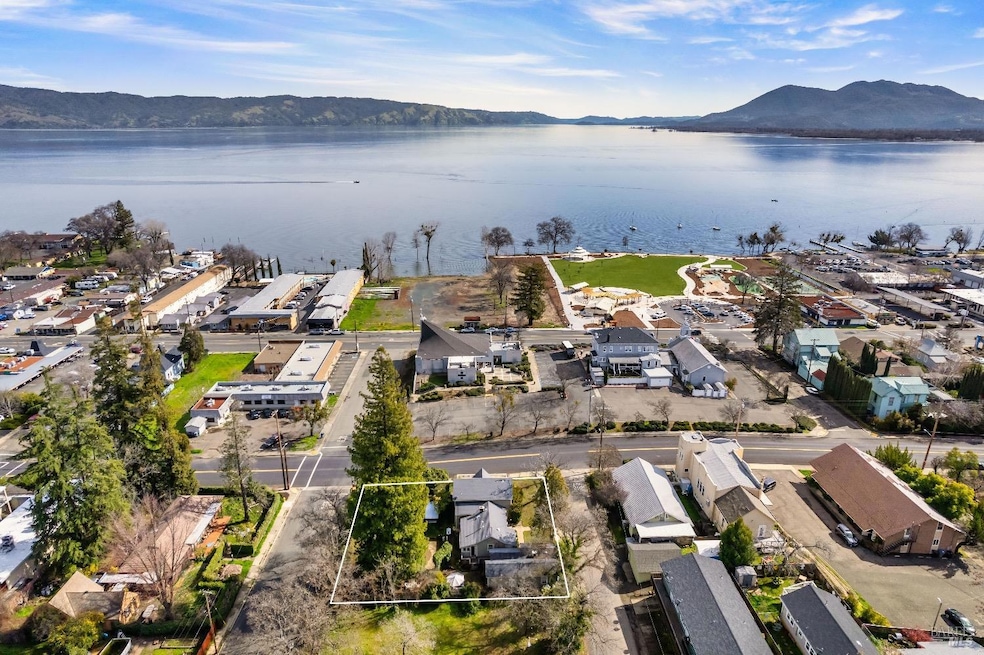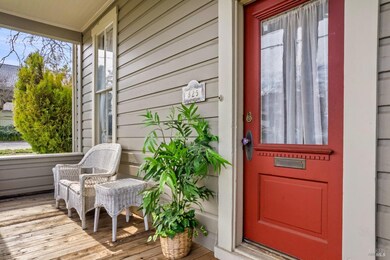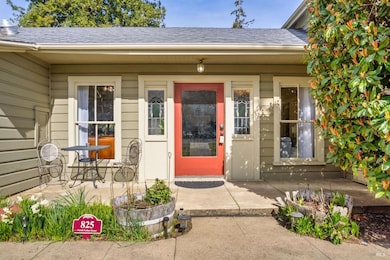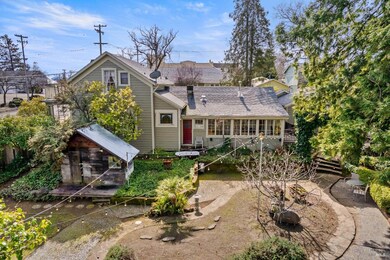
825 N Forbes St Lakeport, CA 95453
Estimated payment $3,943/month
Highlights
- Additional Residence on Property
- Access To Lake
- Wood Flooring
- Clear Lake High School Rated A-
- Lake View
- Main Floor Primary Bedroom
About This Home
Only one block from lake! Beautiful victorian home with huge private back yard & carriage house. R3 zoning and corner lot setting provide ample possibilities for a private residence or vacation rental. Featuring 4 suites on the 2 story main home, great balcony upstairs, front porch, commercial grade range, open concept living and dining room. Plus a detached 1 bedroom 1 bathroom guest home with living room, full kitchen and separate entrance. The back yard features beautiful mature landscape, separate utility/laundry room, fire pit, bbq area and cabana. Just a few blocks away from the public boat ramp, Xabatin park, downtown restaurants and shops!
Listing Agent
Sotheby's International Realty License #01987875 Listed on: 02/04/2025

Home Details
Home Type
- Single Family
Est. Annual Taxes
- $7,504
Year Built
- Built in 1836 | Remodeled
Lot Details
- 0.31 Acre Lot
- East Facing Home
- Wood Fence
- Back Yard Fenced
- Landscaped
- Corner Lot
Property Views
- Lake
- Downtown
Home Design
- Composition Roof
- Wood Siding
Interior Spaces
- 2,691 Sq Ft Home
- 2-Story Property
- Formal Entry
- Family Room
- Living Room with Fireplace
- Formal Dining Room
- Den
- Loft
- Storage
- Carbon Monoxide Detectors
Kitchen
- Breakfast Area or Nook
- Free-Standing Gas Range
- Range Hood
- Dishwasher
- Laminate Countertops
Flooring
- Wood
- Carpet
- Linoleum
Bedrooms and Bathrooms
- 1 Primary Bedroom on Main
- Main Floor Bedroom
- In-Law or Guest Suite
- Bathroom on Main Level
- Low Flow Toliet
- Bathtub
Laundry
- Laundry Room
- Dryer
- Washer
- 220 Volts In Laundry
Parking
- 4 Open Parking Spaces
- 4 Parking Spaces
- No Garage
- Unassigned Parking
Outdoor Features
- Access To Lake
- Courtyard
- Fire Pit
- Shed
- Front Porch
Utilities
- Central Heating and Cooling System
- Window Unit Cooling System
- Pellet Stove burns compressed wood to generate heat
- Heating System Uses Oil
Additional Features
- Wheelchair Access
- Additional Residence on Property
Listing and Financial Details
- Assessor Parcel Number 025-231-020-000
Map
Home Values in the Area
Average Home Value in this Area
Tax History
| Year | Tax Paid | Tax Assessment Tax Assessment Total Assessment is a certain percentage of the fair market value that is determined by local assessors to be the total taxable value of land and additions on the property. | Land | Improvement |
|---|---|---|---|---|
| 2024 | $7,504 | $632,400 | $51,000 | $581,400 |
| 2023 | $7,373 | $620,000 | $50,000 | $570,000 |
| 2022 | $5,547 | $462,775 | $88,497 | $374,278 |
| 2021 | $5,500 | $453,702 | $86,762 | $366,940 |
| 2020 | $5,327 | $325,000 | $60,000 | $265,000 |
| 2019 | $4,004 | $325,000 | $60,000 | $265,000 |
| 2018 | $3,742 | $325,000 | $60,000 | $265,000 |
| 2017 | $3,790 | $325,000 | $60,000 | $265,000 |
| 2016 | $3,747 | $325,000 | $60,000 | $265,000 |
| 2015 | $3,757 | $325,000 | $60,000 | $265,000 |
| 2014 | $3,551 | $408,628 | $78,145 | $330,483 |
Property History
| Date | Event | Price | Change | Sq Ft Price |
|---|---|---|---|---|
| 06/27/2025 06/27/25 | Price Changed | $599,000 | -7.7% | $223 / Sq Ft |
| 05/10/2025 05/10/25 | Price Changed | $649,000 | -7.2% | $241 / Sq Ft |
| 04/06/2025 04/06/25 | Price Changed | $699,000 | +21.6% | $260 / Sq Ft |
| 03/13/2025 03/13/25 | Price Changed | $575,000 | -4.0% | $214 / Sq Ft |
| 03/04/2025 03/04/25 | Price Changed | $599,000 | -5.7% | $223 / Sq Ft |
| 02/05/2025 02/05/25 | Price Changed | $635,000 | +18.7% | $236 / Sq Ft |
| 02/04/2025 02/04/25 | For Sale | $535,000 | -13.7% | $199 / Sq Ft |
| 10/04/2022 10/04/22 | Sold | $620,000 | 0.0% | $208 / Sq Ft |
| 08/15/2022 08/15/22 | For Sale | $620,000 | -- | $208 / Sq Ft |
Purchase History
| Date | Type | Sale Price | Title Company |
|---|---|---|---|
| Grant Deed | $620,000 | Fidelity National Title |
Mortgage History
| Date | Status | Loan Amount | Loan Type |
|---|---|---|---|
| Open | $465,000 | New Conventional | |
| Previous Owner | $261,000 | New Conventional | |
| Previous Owner | $259,400 | New Conventional | |
| Previous Owner | $274,500 | Unknown | |
| Previous Owner | $42,000 | Credit Line Revolving | |
| Previous Owner | $263,000 | Unknown |
Similar Homes in Lakeport, CA
Source: Bay Area Real Estate Information Services (BAREIS)
MLS Number: 325009442
APN: 025-231-020-000
- 10 Royale Ave Unit 17
- 102 Marina Dr N
- 585 1st St
- 7875 Cora Dr
- 9695 Main St
- 2245 Westlake Dr
- 9080 Soda Bay Rd Unit 2
- 9080 Soda Bay Rd Unit 4
- 12482 Foothill Blvd Unit 2
- 12012 Baylis Cove Rd
- 3955 Alvita Ave Unit 3
- 8670 Feliz Creek Dr
- 1450 S State St
- 308 Toscana Cir
- 6101 Old Highway 53 Unit 19
- 625 N State St
- 424 N Cloverdale Blvd
- 111 Kerry Ln
- 146 Gibson St Unit 3
- 660 Dora Ave Unit Small Studio






