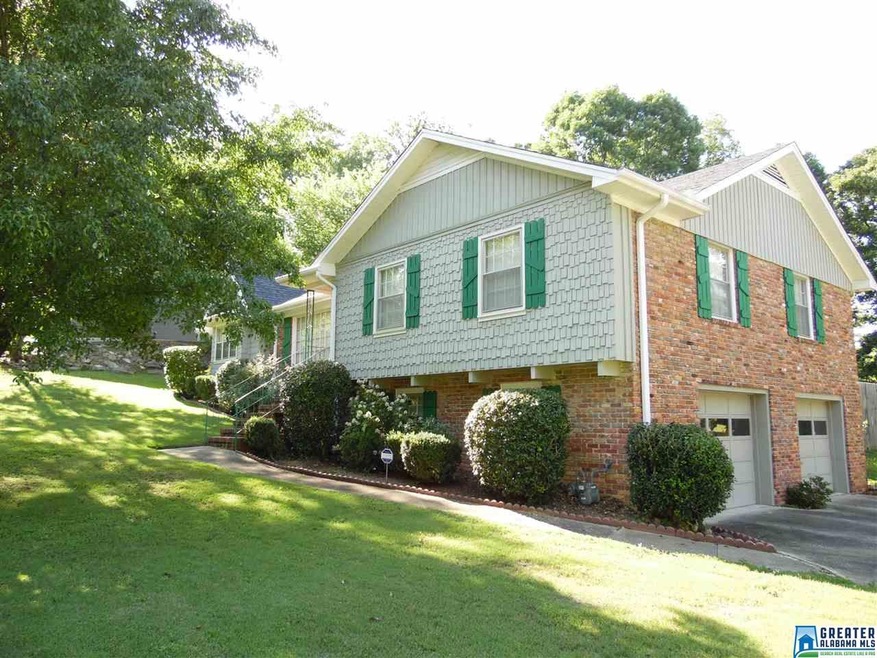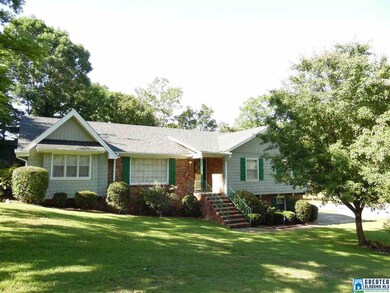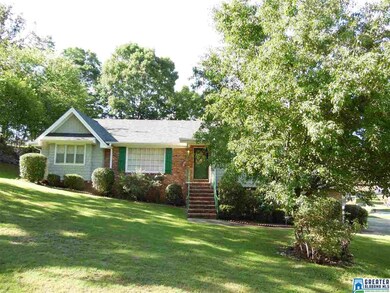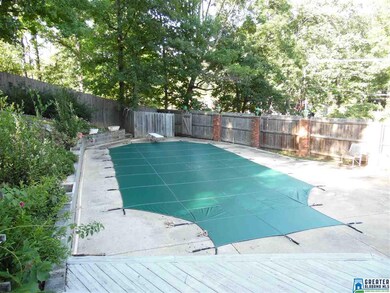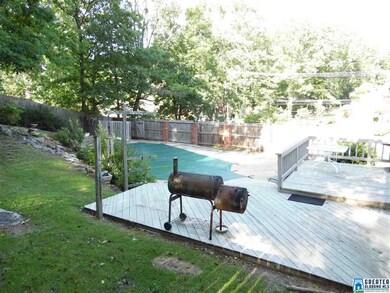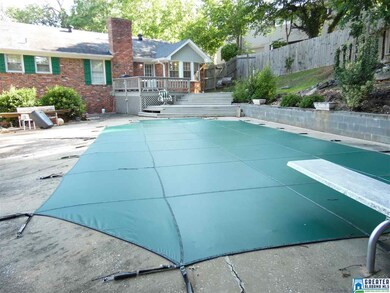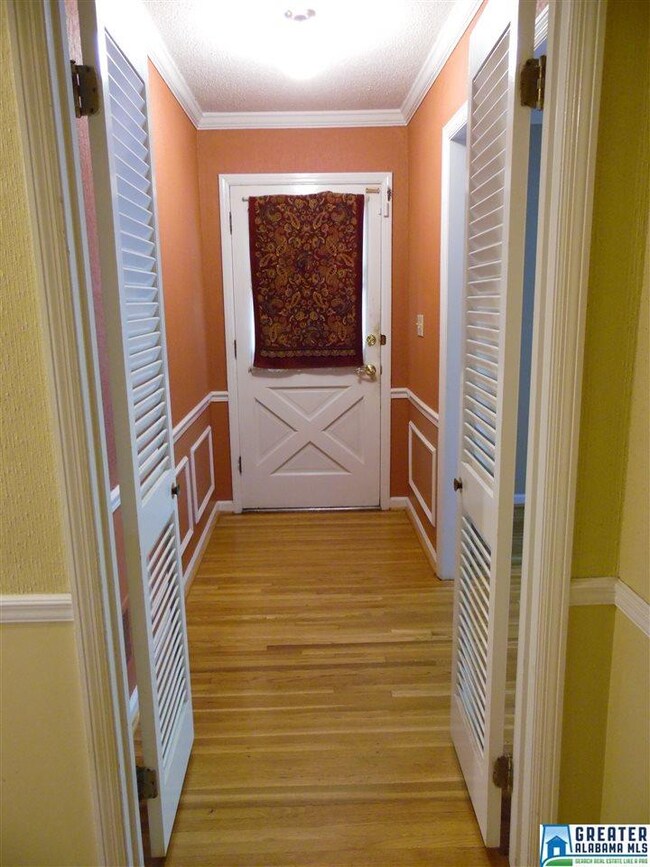
825 Shadywood Ln Birmingham, AL 35206
Roebuck Springs NeighborhoodHighlights
- In Ground Pool
- Wood Flooring
- Den with Fireplace
- Deck
- Corner Lot
- Utility Room in Garage
About This Home
As of October 2020SHADYWOOD FULL BRICK HOME with NEW ROOF, NEW AC, BEAUTIFUL INGROUND POOL WITH NEW LINER AND RHINO COVER, HARDWOOD FLOORS, CORNER LOT, and so much more. This home is IMMACULATE and boasts one-story living with over 2,000 finished square feet and large basement with 2-car garage. Beautifully maintained, you'll also find: crown molding, plantation blinds, a formal living room and dining room, beautiful built-in cabinets in the dining room and den, security system, updated appliances, eat-in kitchen, and more. The basement features an office area and has plenty of room for future expansion, storage, or a workshop. Outside you'll appreciate the privacy fence with lighting and brick columns, nice landscaping, large back deck, and a storage building. This pool area is just waiting to be enjoyed this summer with plenty of room for your family and guests. Zoned for the new Huffman High School, and convenient to I-59 and I-459, you're sure to love this location. Schedule your visit today!
Home Details
Home Type
- Single Family
Est. Annual Taxes
- $1,573
Year Built
- 1963
Lot Details
- Fenced Yard
- Corner Lot
Parking
- 2 Car Garage
- Basement Garage
- Side Facing Garage
- Driveway
- Off-Street Parking
Home Design
- Concrete Block And Stucco Construction
Interior Spaces
- 1-Story Property
- Crown Molding
- Ceiling Fan
- Brick Fireplace
- Gas Fireplace
- Window Treatments
- Dining Room
- Den with Fireplace
- Utility Room in Garage
- Home Security System
Kitchen
- Electric Cooktop
- Stove
- Ice Maker
- Dishwasher
- Tile Countertops
Flooring
- Wood
- Tile
Bedrooms and Bathrooms
- 3 Bedrooms
- 2 Full Bathrooms
- Bathtub and Shower Combination in Primary Bathroom
- Separate Shower
- Linen Closet In Bathroom
Laundry
- Laundry Room
- Washer and Electric Dryer Hookup
Basement
- Basement Fills Entire Space Under The House
- Laundry in Basement
Pool
- In Ground Pool
- Fence Around Pool
Outdoor Features
- Deck
- Patio
- Exterior Lighting
- Porch
Utilities
- Central Heating and Cooling System
- Heating System Uses Gas
- Programmable Thermostat
- Gas Water Heater
Community Details
Listing and Financial Details
- Assessor Parcel Number 24-00-06-3-012-025.000
Ownership History
Purchase Details
Home Financials for this Owner
Home Financials are based on the most recent Mortgage that was taken out on this home.Purchase Details
Home Financials for this Owner
Home Financials are based on the most recent Mortgage that was taken out on this home.Purchase Details
Home Financials for this Owner
Home Financials are based on the most recent Mortgage that was taken out on this home.Similar Homes in the area
Home Values in the Area
Average Home Value in this Area
Purchase History
| Date | Type | Sale Price | Title Company |
|---|---|---|---|
| Warranty Deed | $218,000 | -- | |
| Warranty Deed | $155,000 | -- | |
| Survivorship Deed | $170,000 | None Available |
Mortgage History
| Date | Status | Loan Amount | Loan Type |
|---|---|---|---|
| Open | $207,100 | New Conventional | |
| Previous Owner | $149,826 | FHA | |
| Previous Owner | $136,000 | Purchase Money Mortgage |
Property History
| Date | Event | Price | Change | Sq Ft Price |
|---|---|---|---|---|
| 10/08/2020 10/08/20 | Sold | $218,000 | +3.8% | $103 / Sq Ft |
| 09/10/2020 09/10/20 | Pending | -- | -- | -- |
| 09/07/2020 09/07/20 | For Sale | $210,000 | +35.5% | $99 / Sq Ft |
| 01/12/2018 01/12/18 | Sold | $155,000 | -3.1% | $81 / Sq Ft |
| 09/26/2017 09/26/17 | Price Changed | $159,900 | -3.0% | $83 / Sq Ft |
| 08/30/2017 08/30/17 | Price Changed | $164,900 | -2.9% | $86 / Sq Ft |
| 08/10/2017 08/10/17 | Price Changed | $169,900 | -2.9% | $88 / Sq Ft |
| 07/20/2017 07/20/17 | Price Changed | $174,900 | -2.8% | $91 / Sq Ft |
| 06/14/2017 06/14/17 | Price Changed | $179,900 | -5.3% | $94 / Sq Ft |
| 05/29/2017 05/29/17 | For Sale | $189,900 | -- | $99 / Sq Ft |
Tax History Compared to Growth
Tax History
| Year | Tax Paid | Tax Assessment Tax Assessment Total Assessment is a certain percentage of the fair market value that is determined by local assessors to be the total taxable value of land and additions on the property. | Land | Improvement |
|---|---|---|---|---|
| 2024 | $1,573 | $22,680 | -- | -- |
| 2022 | $1,235 | $18,010 | $2,190 | $15,820 |
| 2021 | $1,209 | $17,650 | $2,190 | $15,460 |
| 2020 | $1,085 | $15,960 | $2,190 | $13,770 |
| 2019 | $1,051 | $15,480 | $0 | $0 |
| 2018 | $2,358 | $32,520 | $0 | $0 |
| 2017 | $0 | $16,140 | $0 | $0 |
| 2016 | $0 | $16,140 | $0 | $0 |
| 2015 | -- | $16,140 | $0 | $0 |
| 2014 | $1,104 | $15,360 | $0 | $0 |
| 2013 | $1,104 | $15,360 | $0 | $0 |
Agents Affiliated with this Home
-
A
Seller's Agent in 2020
Alan Boshell
ERA King Real Estate - Birmingham
-
Tina Poe

Buyer's Agent in 2020
Tina Poe
EXIT Legacy Realty
(205) 999-2933
1 in this area
130 Total Sales
-
Roxanne Corbett

Seller's Agent in 2018
Roxanne Corbett
Keller Williams Trussville
(205) 261-3153
134 Total Sales
-
Robert Hamlin
R
Buyer's Agent in 2018
Robert Hamlin
RealtySouth
(205) 902-5561
23 Total Sales
Map
Source: Greater Alabama MLS
MLS Number: 785208
APN: 24-00-06-3-012-025.000
- 640 Shadywood Ln
- 732 Highland Ave
- 601 Elm St
- 613 Chestnut St
- 528 Elm St
- 600 Barclay Ln
- 512 Roebuck Forest Dr Unit 1
- 501 Elm St
- 841 Hickory St
- 532 Hickory St
- 520 Hickory St
- 741 Lance Blvd
- 701 Carolyn Ct
- 429 Hickory St
- 541 Maple St Unit 11-A
- 709 Rebecca Rd
- 613 Sundale Dr
- 215 Observatory Dr
- 9253 Summit Dr
- 908 Rose Dr Unit 2
