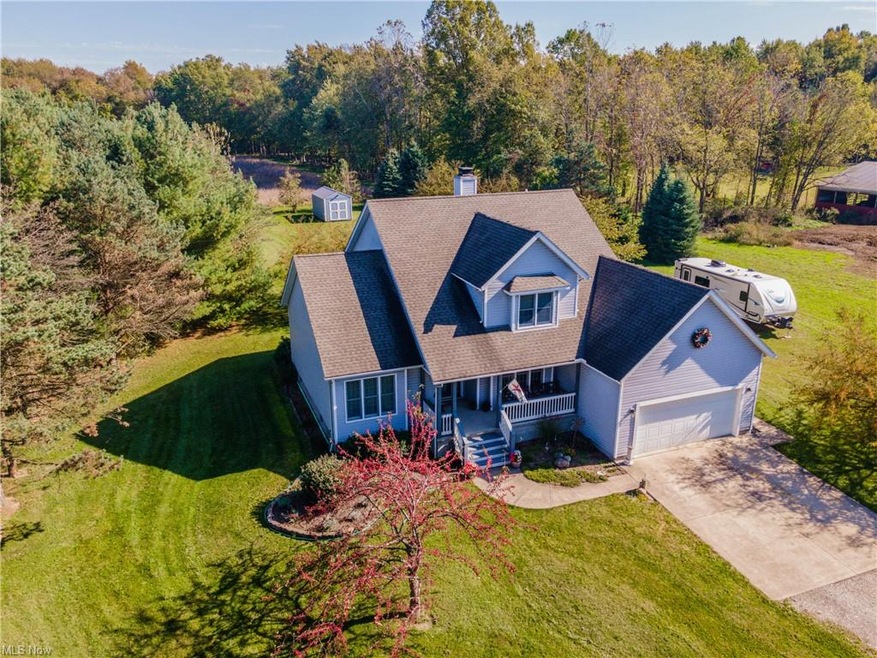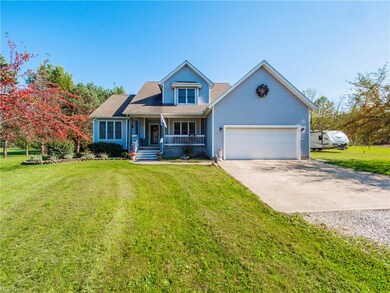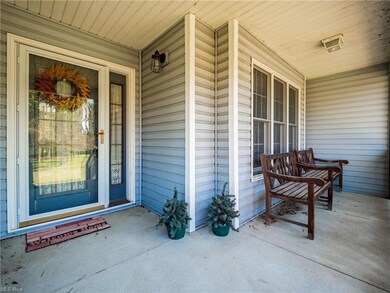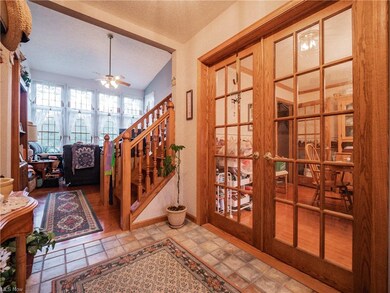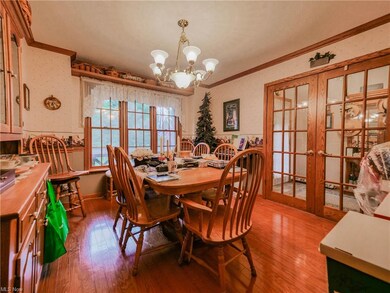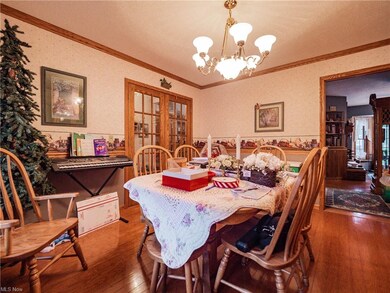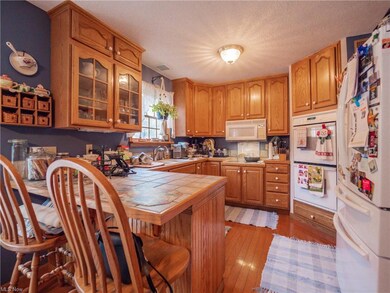
8251 Claus Rd Amherst, OH 44001
Highlights
- Colonial Architecture
- 2 Fireplaces
- 2 Car Attached Garage
- Deck
- Enclosed patio or porch
- Forced Air Heating and Cooling System
About This Home
As of November 2024This beautiful, well-built colonial is situated on an outstanding 1.66 ACRE lot. Private drive leads up to the home. Welcoming covered front porch greets you as you enter. Gorgeous tile entry way opens to the open, airy 2 story living room. Living room boasts amazing floor to ceiling windows and a wood burning fireplace with a custom crafted mantle. Formal dining room is adjacent to the entry way and opens to the eat-in kitchen. The kitchen is lovely, large pantry closet, charming woodburning fireplace and doors leading to the deck that overlooks the expansive back yard. This home has true FIRST FLOOR LIVING. Laundry room/mud room is conveniently located between the kitchen and attached 2 car garage. The stunning first floor master has vaulted ceilings, walk in closet and full ensuite bathroom with a soaking tub and stand-up shower. Upstairs, you will find 2 additional, very spacious bedrooms with generous-size closets and a full bathroom in the hall. Basement has tall ceilings–one block higher than standard w/ 12-inch blocks. Basement presents a tremendous amount of storage space, would be the perfect space to finish and make your own plus it is already plumbed for a bathroom. This home also has 2x6 outer wall construction. Well insulated. Major mechanicals have been replaced within the last 10 years. One owner home. There are truly too many good features to list. Firelands School District. You must see this impressive home in person to truly appreciate all it has to offer!
Last Agent to Sell the Property
Keller Williams Citywide License #2015002481 Listed on: 10/18/2021

Home Details
Home Type
- Single Family
Est. Annual Taxes
- $3,469
Year Built
- Built in 1998
Lot Details
- 1.66 Acre Lot
- Unpaved Streets
Home Design
- Colonial Architecture
- Asphalt Roof
- Vinyl Construction Material
Interior Spaces
- 2,060 Sq Ft Home
- 2-Story Property
- 2 Fireplaces
- Unfinished Basement
- Basement Fills Entire Space Under The House
Kitchen
- <<builtInOvenToken>>
- Cooktop<<rangeHoodToken>>
- <<microwave>>
- Dishwasher
Bedrooms and Bathrooms
- 3 Bedrooms | 1 Main Level Bedroom
Parking
- 2 Car Attached Garage
- Garage Door Opener
Outdoor Features
- Deck
- Enclosed patio or porch
Utilities
- Forced Air Heating and Cooling System
- Heat Pump System
- Septic Tank
Listing and Financial Details
- Assessor Parcel Number 01-00-053-000-035
Ownership History
Purchase Details
Home Financials for this Owner
Home Financials are based on the most recent Mortgage that was taken out on this home.Purchase Details
Home Financials for this Owner
Home Financials are based on the most recent Mortgage that was taken out on this home.Purchase Details
Home Financials for this Owner
Home Financials are based on the most recent Mortgage that was taken out on this home.Purchase Details
Similar Homes in Amherst, OH
Home Values in the Area
Average Home Value in this Area
Purchase History
| Date | Type | Sale Price | Title Company |
|---|---|---|---|
| Warranty Deed | $429,000 | None Listed On Document | |
| Warranty Deed | $330,000 | Land Title | |
| Warranty Deed | $25,200 | Lorain County Title Co Inc | |
| Quit Claim Deed | $10,000 | -- |
Mortgage History
| Date | Status | Loan Amount | Loan Type |
|---|---|---|---|
| Open | $398,970 | New Conventional | |
| Previous Owner | $313,500 | New Conventional | |
| Previous Owner | $174,400 | New Conventional | |
| Previous Owner | $255,000 | Fannie Mae Freddie Mac | |
| Previous Owner | $38,250 | Stand Alone Second | |
| Previous Owner | $205,000 | Unknown | |
| Previous Owner | $18,439 | Unknown | |
| Previous Owner | $183,200 | Construction |
Property History
| Date | Event | Price | Change | Sq Ft Price |
|---|---|---|---|---|
| 11/14/2024 11/14/24 | Sold | $429,000 | 0.0% | $132 / Sq Ft |
| 10/15/2024 10/15/24 | Pending | -- | -- | -- |
| 10/11/2024 10/11/24 | For Sale | $429,000 | +30.0% | $132 / Sq Ft |
| 02/11/2022 02/11/22 | Sold | $330,000 | -2.7% | $160 / Sq Ft |
| 01/01/2022 01/01/22 | Pending | -- | -- | -- |
| 12/08/2021 12/08/21 | Price Changed | $339,000 | -0.3% | $165 / Sq Ft |
| 10/18/2021 10/18/21 | For Sale | $340,000 | -- | $165 / Sq Ft |
Tax History Compared to Growth
Tax History
| Year | Tax Paid | Tax Assessment Tax Assessment Total Assessment is a certain percentage of the fair market value that is determined by local assessors to be the total taxable value of land and additions on the property. | Land | Improvement |
|---|---|---|---|---|
| 2024 | $4,768 | $115,861 | $28,105 | $87,756 |
| 2023 | $3,874 | $84,046 | $17,014 | $67,032 |
| 2022 | $3,417 | $84,046 | $17,014 | $67,032 |
| 2021 | $3,414 | $84,046 | $17,014 | $67,032 |
| 2020 | $3,058 | $72,900 | $14,760 | $58,140 |
| 2019 | $3,035 | $72,900 | $14,760 | $58,140 |
| 2018 | $3,113 | $72,900 | $14,760 | $58,140 |
| 2017 | $2,914 | $70,940 | $16,640 | $54,300 |
| 2016 | $2,950 | $70,940 | $16,640 | $54,300 |
| 2015 | $2,954 | $70,940 | $16,640 | $54,300 |
| 2014 | $2,672 | $70,940 | $16,640 | $54,300 |
| 2013 | $2,672 | $70,940 | $16,640 | $54,300 |
Agents Affiliated with this Home
-
Melissa Mellon

Seller's Agent in 2024
Melissa Mellon
Berkshire Hathaway HomeServices Professional Realty
(440) 759-9395
68 Total Sales
-
Melissa Sanford

Buyer's Agent in 2024
Melissa Sanford
Keller Williams Legacy Group Realty
(330) 466-4856
561 Total Sales
-
Jessica Smith

Seller's Agent in 2022
Jessica Smith
Keller Williams Citywide
(440) 387-6846
200 Total Sales
-
Kimya Matthews

Buyer's Agent in 2022
Kimya Matthews
Howard Hanna
(440) 223-8091
137 Total Sales
-
Andrea Kreuz

Buyer Co-Listing Agent in 2022
Andrea Kreuz
Howard Hanna
(440) 897-8128
51 Total Sales
Map
Source: MLS Now
MLS Number: 4326538
APN: 01-00-053-000-035
- 7720 Rice Rd
- 8273 Bank St
- 1915 Claus Rd
- 1450 Claus Rd
- 9839 Gifford Rd
- 9903 Vermilion Rd
- 9869 Gifford Rd
- 1285 Claus Rd
- 0 Sunnyside Rd Unit 20242726
- 0 Sunnyside Rd Unit 20242728
- 286 Westwoods Unit 286
- 1078 Coopers Run
- 613 W Main St
- 438 Westwoods
- 7055 Quarry Rd Unit 8
- 7055 Quarry Rd Unit 48
- 7055 Quarry Rd Unit 98
- 7055 Quarry Rd Unit 201
- 7055 Quarry Rd Unit 235
- 7055 Quarry Rd Unit 253
