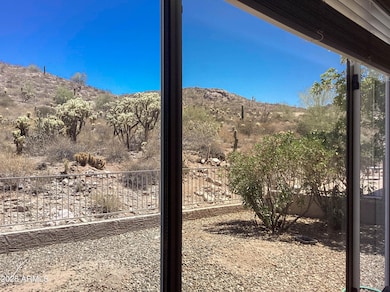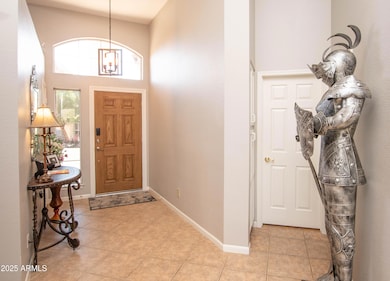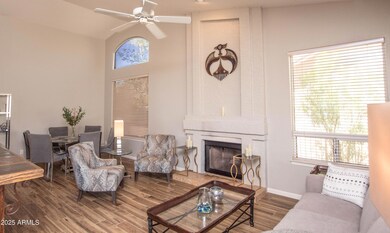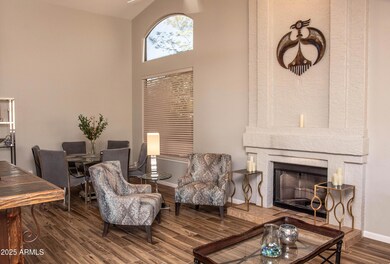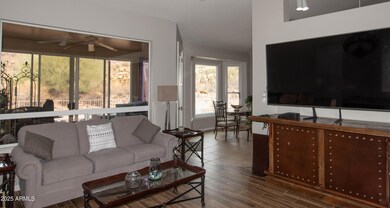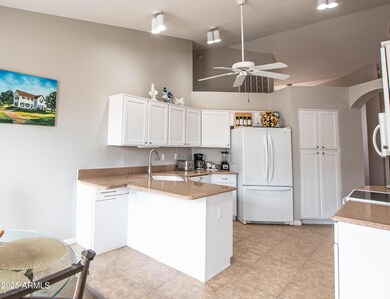
8254 E Sonoran Way Gold Canyon, AZ 85118
Estimated payment $3,365/month
Highlights
- Golf Course Community
- Heated Spa
- Vaulted Ceiling
- Fitness Center
- Mountain View
- Granite Countertops
About This Home
Enjoy nature and friendly wildlife sightings from your backyard, which borders a peaceful Sonoran Desert common area. This upgraded Jasmine model located on a Cul-D-sac offers vaulted ceilings, a living room with picture window and gas fireplace, and a kitchen with granite counters and custom cabinetry. Bay windows in the dinette frame scenic views. The spacious primary suite includes a sitting area with a wall of windows, and the ensuite bath features a walk-in shower. New roof (2018) and whole-house RO system, Rain Bird outdoor sprinkler system. Make this beautiful home your own and live the best of active adult living with top-notch amenities, public golf, and on-site dining—nestled at the base of the majestic Superstition Mountains.
Listing Agent
Weichert, Realtors-Home Pro Realty License #SA631320000 Listed on: 07/17/2025

Home Details
Home Type
- Single Family
Est. Annual Taxes
- $2,741
Year Built
- Built in 1993
Lot Details
- 5,165 Sq Ft Lot
- Cul-De-Sac
- Desert faces the front and back of the property
- Wrought Iron Fence
- Front and Back Yard Sprinklers
HOA Fees
- $96 Monthly HOA Fees
Parking
- 2 Car Direct Access Garage
- Garage Door Opener
Home Design
- Wood Frame Construction
- Tile Roof
- Stucco
Interior Spaces
- 1,630 Sq Ft Home
- 1-Story Property
- Vaulted Ceiling
- Ceiling Fan
- Gas Fireplace
- Tile Flooring
- Mountain Views
- Security System Owned
Kitchen
- Eat-In Kitchen
- Breakfast Bar
- Built-In Microwave
- Granite Countertops
Bedrooms and Bathrooms
- 2 Bedrooms
- Remodeled Bathroom
- 2 Bathrooms
- Dual Vanity Sinks in Primary Bathroom
Accessible Home Design
- Roll-in Shower
- Grab Bar In Bathroom
- No Interior Steps
Outdoor Features
- Heated Spa
- Patio
Schools
- Adult Elementary And Middle School
- Adult High School
Utilities
- Central Air
- Heating Available
- Water Purifier
- Water Softener
- High Speed Internet
Listing and Financial Details
- Tax Lot 13
- Assessor Parcel Number 104-79-013
Community Details
Overview
- Association fees include ground maintenance, street maintenance
- First Service Reside Association, Phone Number (480) 551-4300
- Built by Unnknown
- Mountainbrook Village Subdivision, Jasmine Floorplan
Amenities
- Recreation Room
Recreation
- Golf Course Community
- Tennis Courts
- Pickleball Courts
- Fitness Center
- Community Spa
- Bike Trail
Map
Home Values in the Area
Average Home Value in this Area
Tax History
| Year | Tax Paid | Tax Assessment Tax Assessment Total Assessment is a certain percentage of the fair market value that is determined by local assessors to be the total taxable value of land and additions on the property. | Land | Improvement |
|---|---|---|---|---|
| 2025 | $2,741 | $31,095 | -- | -- |
| 2024 | $2,575 | $32,525 | -- | -- |
| 2023 | $2,696 | $28,339 | $0 | $0 |
| 2022 | $2,575 | $21,308 | $8,549 | $12,759 |
| 2021 | $2,713 | $20,722 | $0 | $0 |
| 2020 | $2,663 | $20,361 | $0 | $0 |
| 2019 | $2,548 | $18,918 | $0 | $0 |
| 2018 | $2,870 | $18,605 | $0 | $0 |
| 2017 | $2,794 | $18,943 | $0 | $0 |
| 2016 | $2,399 | $18,896 | $8,549 | $10,346 |
| 2014 | $2,304 | $15,097 | $8,550 | $6,547 |
Property History
| Date | Event | Price | Change | Sq Ft Price |
|---|---|---|---|---|
| 07/17/2025 07/17/25 | Price Changed | $549,000 | +0.2% | $337 / Sq Ft |
| 07/17/2025 07/17/25 | For Sale | $548,000 | +94.3% | $336 / Sq Ft |
| 10/01/2018 10/01/18 | Sold | $282,000 | -1.1% | $173 / Sq Ft |
| 09/12/2018 09/12/18 | For Sale | $285,000 | -- | $175 / Sq Ft |
Purchase History
| Date | Type | Sale Price | Title Company |
|---|---|---|---|
| Interfamily Deed Transfer | -- | Accommodation | |
| Interfamily Deed Transfer | -- | American Title Svc Agcy Llc | |
| Interfamily Deed Transfer | -- | None Available | |
| Warranty Deed | $282,000 | First American Title Insuran | |
| Interfamily Deed Transfer | -- | None Available | |
| Interfamily Deed Transfer | -- | None Available | |
| Interfamily Deed Transfer | -- | -- | |
| Warranty Deed | $148,450 | Ati Title Agency |
Mortgage History
| Date | Status | Loan Amount | Loan Type |
|---|---|---|---|
| Open | $264,925 | New Conventional | |
| Closed | $261,700 | New Conventional | |
| Closed | $253,800 | New Conventional | |
| Closed | $253,800 | New Conventional | |
| Previous Owner | $68,450 | Purchase Money Mortgage |
Similar Homes in Gold Canyon, AZ
Source: Arizona Regional Multiple Listing Service (ARMLS)
MLS Number: 6893836
APN: 104-79-013
- 4970 S Desert Willow Dr
- 4903 S Desert Willow Dr
- 8061 E Lavender Dr
- 8637 E Golden Cholla Cir
- 4615 S Primrose Dr
- 4889 S Nighthawk Dr
- 5372 S Cat Claw Dr
- 5381 S Emerald Desert Dr
- 4365 S Columbine Way
- 4281 S Tecoma Trail
- 8541 E Canyon Estates Cir
- 4293 S Columbine Way
- 4264 S Columbine Way
- 8753 E Greenview Dr
- 6080 S Jojoba Ct
- 6054 S Cassia Dr
- 6307 S Palo Blanco Dr
- 0 - -- Unit 6392096
- 7227 E Texas Ebony Dr
- 7361 E Rugged Ironwood Rd
- 8880 E Red Mountain Ln
- 6497 S Ginty Dr
- 6838 E Las Animas Trail
- 8900 E Rainier Dr
- 7001 E Us Highway 60 --
- 6298 S La Paloma Ct
- 10138 E Legend Trail
- 9972 E Del Monte Ave
- 4562 S Alamos Way
- 10363 E Rising Sun Place
- 11757 E Chevelon Trail
- 10653 E Sleepy Hollow Trail
- 12356 E Soloman Rd
- 10511 E Second Water Trail
- 10256 E Peralta Canyon Dr
- 3301 S Goldfield Rd Unit 4093
- 3301 S Goldfield Rd Unit 5019
- 3301 S Goldfield Rd Unit 5010
- 3301 S Goldfield Rd Unit 5009
- 2672 E Bluff Spring Ave

