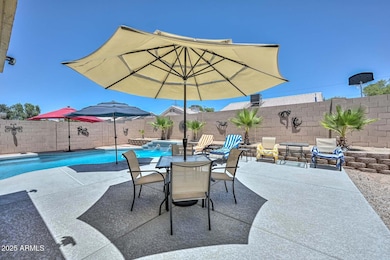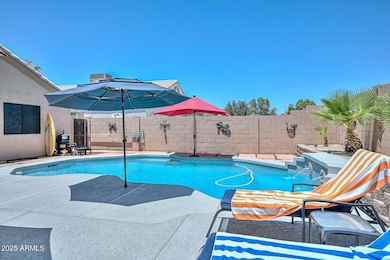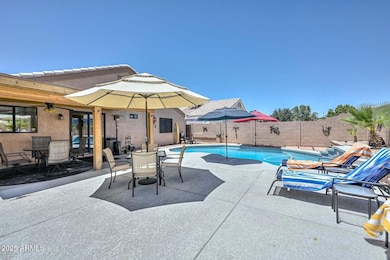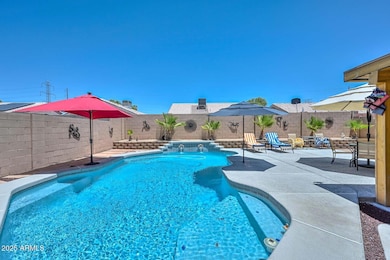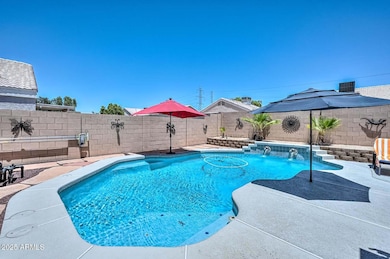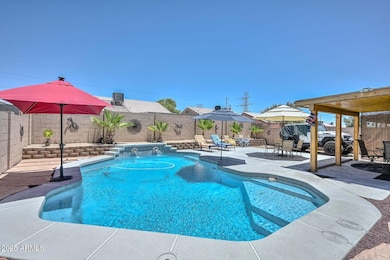
8255 N 112th Ave Peoria, AZ 85345
Estimated payment $2,305/month
Highlights
- RV Access or Parking
- Eat-In Kitchen
- Play Pool
- Granite Countertops
- Solar Screens
- Patio
About This Home
Amazing fully remodeled 3 bedrooms, 2 bathrooms, 2 car garage with a back yard and pool that is ready to entertain with updated equipment and cool deck
The owners spared no expense when updating this home, stunning kitchen features white shaker cabinets, black quartz countertops, back splash ,new stainless steel appliances and more. Both bathrooms have also been completely remodeled
Great neighborhood in Peoria school district, one of the best in Arizona .Conveniently located near shopping, dining, and major freeways. Don't miss this move-in-ready gem!
This home has endless opportunities
Home Details
Home Type
- Single Family
Est. Annual Taxes
- $863
Year Built
- Built in 1999
Lot Details
- 6,050 Sq Ft Lot
- Desert faces the front and back of the property
- Block Wall Fence
- Front and Back Yard Sprinklers
- Sprinklers on Timer
HOA Fees
- $29 Monthly HOA Fees
Parking
- 2 Car Garage
- Garage Door Opener
- RV Access or Parking
Home Design
- Wood Frame Construction
- Tile Roof
- Stucco
Interior Spaces
- 1,076 Sq Ft Home
- 1-Story Property
- Ceiling Fan
- Solar Screens
Kitchen
- Eat-In Kitchen
- Built-In Microwave
- Granite Countertops
Flooring
- Floors Updated in 2024
- Tile Flooring
Bedrooms and Bathrooms
- 3 Bedrooms
- Bathroom Updated in 2024
- 2 Bathrooms
Pool
- Pool Updated in 2024
- Play Pool
Outdoor Features
- Patio
Schools
- Peoria Traditional Elementary School
- Country Meadows Elementary Middle School
- Peoria High School
Utilities
- Central Air
- Heating Available
- High Speed Internet
Listing and Financial Details
- Tax Lot 89
- Assessor Parcel Number 142-71-448
Community Details
Overview
- Association fees include ground maintenance
- Lighthouse Association, Phone Number (623) 691-6500
- Suncliff 4 Subdivision
Recreation
- Community Playground
Map
Home Values in the Area
Average Home Value in this Area
Tax History
| Year | Tax Paid | Tax Assessment Tax Assessment Total Assessment is a certain percentage of the fair market value that is determined by local assessors to be the total taxable value of land and additions on the property. | Land | Improvement |
|---|---|---|---|---|
| 2025 | $863 | $10,780 | -- | -- |
| 2024 | $871 | $10,267 | -- | -- |
| 2023 | $871 | $25,320 | $5,060 | $20,260 |
| 2022 | $852 | $18,910 | $3,780 | $15,130 |
| 2021 | $907 | $17,660 | $3,530 | $14,130 |
| 2020 | $918 | $16,060 | $3,210 | $12,850 |
| 2019 | $891 | $14,350 | $2,870 | $11,480 |
| 2018 | $847 | $12,610 | $2,520 | $10,090 |
| 2017 | $850 | $11,270 | $2,250 | $9,020 |
| 2016 | $839 | $10,310 | $2,060 | $8,250 |
| 2015 | $784 | $9,880 | $1,970 | $7,910 |
Property History
| Date | Event | Price | Change | Sq Ft Price |
|---|---|---|---|---|
| 07/11/2025 07/11/25 | For Sale | $398,000 | -- | $370 / Sq Ft |
Purchase History
| Date | Type | Sale Price | Title Company |
|---|---|---|---|
| Special Warranty Deed | $90,000 | Guaranty Title Agency | |
| Trustee Deed | $90,700 | None Available | |
| Warranty Deed | $145,000 | Great American Title Agency | |
| Warranty Deed | $89,390 | Security Title Agency |
Mortgage History
| Date | Status | Loan Amount | Loan Type |
|---|---|---|---|
| Open | $72,000 | Purchase Money Mortgage | |
| Previous Owner | $180,000 | Unknown | |
| Previous Owner | $145,000 | New Conventional | |
| Previous Owner | $89,253 | FHA |
About the Listing Agent

Denisa Kaporalis - Associate Broker, CRS*, GRI*, ABR*, E-Pro* has been a realtor in the Phoenix area
since 2000. She offers extensive knowledge of the Arizona real estate marketplace and the ability to find the
perfect home that will meet your values and needs
Denisa has extensive experience in business and residential sales. Denisa has built her reputation as someone committed to providing her clients with exceptional
service, frequently exceeding their expectations with her
Denisa's Other Listings
Source: Arizona Regional Multiple Listing Service (ARMLS)
MLS Number: 6891349
APN: 142-71-448
- 11178 W Echo Ln
- 8541 N 112th Ave
- 11016 W Griswold Rd
- 11341 W Barbara Ave
- 8566 N 110th Ave
- 11342 W Barbara Ave
- 8566 N 108th Ln
- 10943 W Alice Ave
- 11036 W Lane Ave
- 8140 N 107th Ave Unit 287
- 8140 N 107th Ave Unit 107
- 8140 N 107th Ave Unit 129
- 10845 W Manzanita Dr
- 8401 N 107th Ln Unit 7
- 8055 N 108th Dr
- 10808 W Ruth Ave
- 11224 W Puget Ave
- 8668 N 107th Dr
- 8101 N 107th Ave Unit 26
- 11001 W Tonada Dr
- 11190 W Las Palmaritas Dr
- 11313 W Diana Ave
- 10968 W Griswold Rd
- 10950 W Royal Palm Rd
- 11323 W Alice Ave
- 8711 N 112th Ave
- 8742 N 114th Ave
- 11041 W Lane Ave
- 11203 W Lawrence Ln
- 8890 N 114th Ave
- 10815 W Northern Ave Unit 104
- 10807 W Northern Ave Unit 125
- 10807 W Northern Ave Unit 122
- 8651 N 107th Dr
- 8800 N 107th Ave Unit 10
- 8800 N 107th Ave Unit 45
- 8800 N 107th Ave Unit 47
- 11422 W Puget Ave
- 9049 N 115th Dr
- 8806 N 105th Ln

