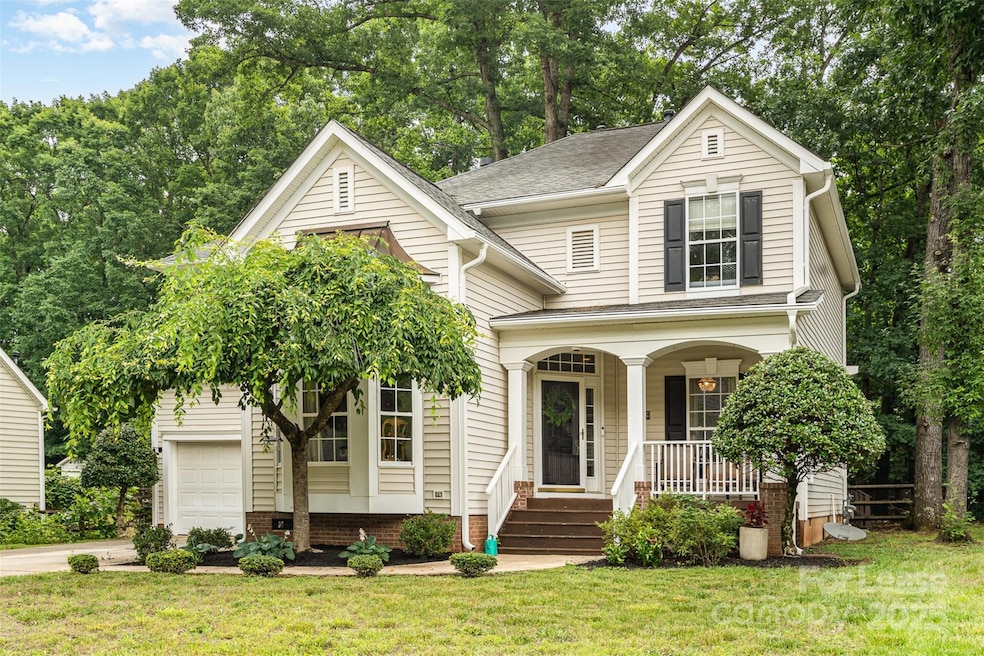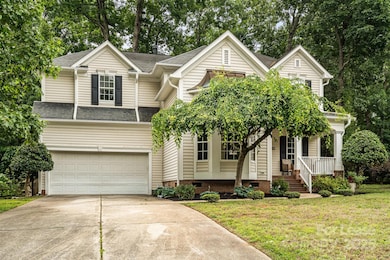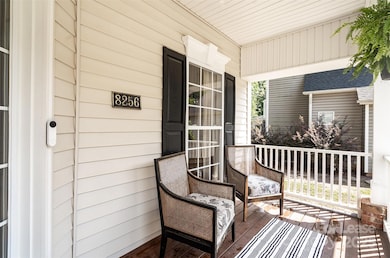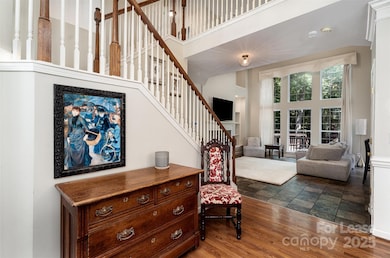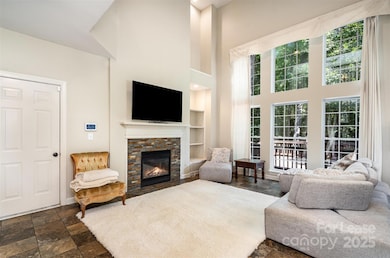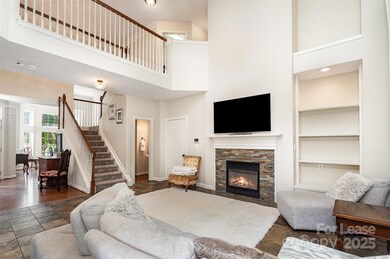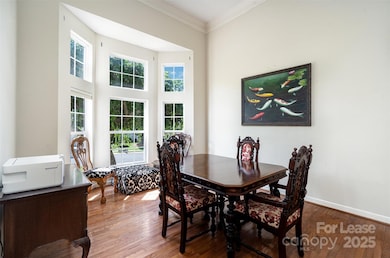8256 Chatham Oaks Dr Concord, NC 28027
Highlights
- Open Floorplan
- Clubhouse
- Wooded Lot
- W.R. Odell Elementary School Rated A-
- Deck
- Wood Flooring
About This Home
Now available for rent at $2,650/month, this well-maintained 2-story home offers 3 bedrooms, 2.5 baths, and a spacious 2-car garage with high ceilings. The open-concept kitchen includes a white tile backsplash, bay windows in the breakfast nook, and a new stainless steel refrigerator. The cozy living room features built-in shelving surrounding the fireplace, and a front-facing office with bay windows provides a great space for working remotely or studying. Enjoy freshly painted interiors downstairs, a new HVAC system upstairs (installed August 2024), and updated light fixtures and ceiling fans. The fenced backyard backs up to wooded privacy, ideal for outdoor relaxation. Additional perks include upgraded gutters with lifetime leaf guard protection. This home offers comfort, functionality, and charm—all in a desirable location!
Listing Agent
Property Management Solutions of the Carolinas LLC Brokerage Email: dan@myhomecarolinas.com License #268937 Listed on: 07/11/2025
Home Details
Home Type
- Single Family
Est. Annual Taxes
- $2,631
Year Built
- Built in 1999
Lot Details
- Front Green Space
- Fenced
- Level Lot
- Wooded Lot
- Property is zoned HDR-SU
Parking
- 2 Car Attached Garage
- Driveway
Interior Spaces
- 2-Story Property
- Open Floorplan
- Wired For Data
- Built-In Features
- Ceiling Fan
- Living Room with Fireplace
- Crawl Space
Kitchen
- Breakfast Bar
- Electric Range
- Plumbed For Ice Maker
- Dishwasher
- Kitchen Island
- Disposal
Flooring
- Wood
- Tile
Bedrooms and Bathrooms
- 3 Bedrooms
- Split Bedroom Floorplan
- Walk-In Closet
Laundry
- Dryer
- Washer
Outdoor Features
- Deck
- Covered patio or porch
Schools
- W.R. Odell Elementary School
- Harris Middle School
- Cox Mill High School
Utilities
- Heat Pump System
- Electric Water Heater
- Cable TV Available
Listing and Financial Details
- Security Deposit $2,650
- Property Available on 8/1/25
- Tenant pays for all utilities
- 12-Month Minimum Lease Term
- Assessor Parcel Number 4680-99-0377-0000
Community Details
Recreation
- Community Pool
Additional Features
- Poplar Woods Subdivision
- Clubhouse
Map
Source: Canopy MLS (Canopy Realtor® Association)
MLS Number: 4279382
APN: 4680-99-0377-0000
- 220 Holmes Ct
- 98 Poplar Woods Dr
- 8134 Chatham Oaks Dr
- 220 Blackberry Trail
- 631 Nutgrove Dr NW
- 490 Cavehill Dr NW
- 518 Nutgrove Dr NW
- 8294 Ashvale St NW
- 8286 Ashvale St NW
- 488 Creevy Dr NW
- 488 Creevy Dr NW
- 492 Creevy Dr NW
- 488 Creevy Dr NW
- 488 Creevy Dr NW
- 488 Creevy Dr NW
- 488 Creevy Dr NW
- 488 Creevy Dr NW
- 488 Creevy Dr NW
- 488 Creevy Dr NW
- 488 Creevy Dr NW
- 8240 Chatham Oaks Dr
- 50 Poplar Station Cir NW
- 1691 Spears Dr NW
- 6571 Derby Ln NW
- 9483 Grand Oaks St NW
- 9668 Walkers Glen Dr NW
- 9833 Oaklawn Blvd NW
- 9019 Odell Corners Blvd NW
- 9010 Clayton Alley
- 9922 Oaklawn Blvd NW
- 8988 Clayton Alley
- 8976 Odell Corners Blvd NW
- 10323 Rutledge Ridge Dr NW
- 9535 Numenore Dr
- 10327 Rutledge Ridge Dr NW
- 9633 Waltham Ct
- 410 Starmount Park Blvd
- 1435 Burrell Ave NW
- 2094 Cypress Village Dr NW
- 1610 Andover St NW
