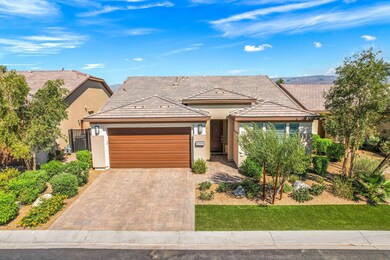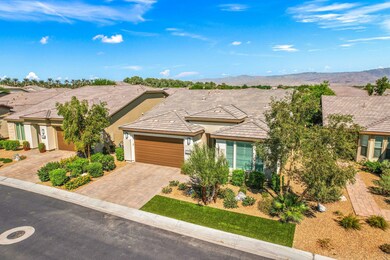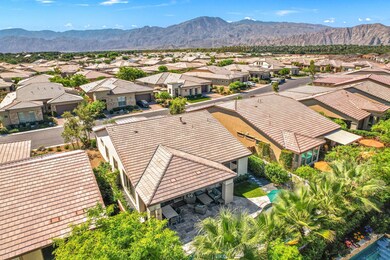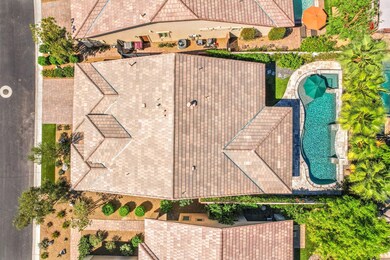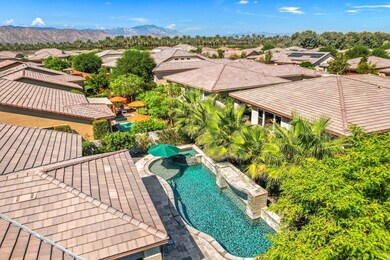
82590 Chino Canyon Dr Indio, CA 92201
Polo Club NeighborhoodHighlights
- Fitness Center
- Senior Community
- Open Floorplan
- In Ground Pool
- Gated Community
- Clubhouse
About This Home
As of January 2025Rumored to be one of, if not THE nicest 'Refresh' 2 bed+ den floor plans in the entire community, this property has been extensively upgraded from top to bottom! Upon driving up, you will notice the pristine curb appeal w/ low maintenance front yard (that the HOA maintains along with trash concierge) w/ desert landscape & artificial turf. Once you enter this absolutely stunning home you will notice the custom gray plank tile floors, paint throughout, plantation shutters & high-end remote controlled shades, a state-of-the-art open kitchen w/ gorgeous granite slab counters & cabinets w/ soft close drawers, stainless steel GE Monogram appliances, a romantic stone fireplace reading area w/ lighting on dimmers, architectural designed living room wall, 3D master bedroom walls, and stunning light fixtures & fan fixtures w/ incredible dining room chandelier. Escape in the amazing salt water pool w/ 15FT wide & 6FT drop waterfall & grotto sitting area underneath, chiller, & tanning ledge w/ raised spa, surrounded by high-end silver travertine decking. Lush landscape with lighting & cooling in garage. Trilogy Polo Club is very happening with membership amenities include tennis, pickle ball, gym, fitness center, fitness classes, resort-style pool with separate lap pool, club game room, cooking classes, and a full art studio. Don't wait for a new build, move right in and enjoy the season now!
Last Agent to Sell the Property
Jolie Leydekkers
Windermere Homes & Estates License #01480535 Listed on: 09/28/2022
Last Buyer's Agent
Patricia Mathis
Coldwell Banker Residential Brokerage
Home Details
Home Type
- Single Family
Est. Annual Taxes
- $12,125
Year Built
- Built in 2017
Lot Details
- 6,098 Sq Ft Lot
- Block Wall Fence
- Drip System Landscaping
HOA Fees
Interior Spaces
- 1,925 Sq Ft Home
- 1-Story Property
- Open Floorplan
- Furnished
- Decorative Fireplace
- Electric Fireplace
- Custom Window Coverings
- Family Room with Fireplace
- Dining Area
- Den
- Laundry Room
Kitchen
- Gas Range
- Range Hood
- <<microwave>>
- Dishwasher
- Kitchen Island
- Granite Countertops
Flooring
- Carpet
- Tile
Bedrooms and Bathrooms
- 2 Bedrooms
- 2 Full Bathrooms
Parking
- 2 Car Direct Access Garage
- Garage Door Opener
Pool
- In Ground Pool
- Outdoor Pool
- Heated Spa
- In Ground Spa
Outdoor Features
- Covered patio or porch
Utilities
- Central Heating and Cooling System
- Sewer in Street
Listing and Financial Details
- Assessor Parcel Number 767940027
Community Details
Overview
- Senior Community
- Trilogy Polo Club Subdivision
- Planned Unit Development
Amenities
- Clubhouse
- Banquet Facilities
- Billiard Room
- Card Room
Recreation
- Tennis Courts
- Fitness Center
Security
- Controlled Access
- Gated Community
Ownership History
Purchase Details
Home Financials for this Owner
Home Financials are based on the most recent Mortgage that was taken out on this home.Purchase Details
Home Financials for this Owner
Home Financials are based on the most recent Mortgage that was taken out on this home.Similar Homes in Indio, CA
Home Values in the Area
Average Home Value in this Area
Purchase History
| Date | Type | Sale Price | Title Company |
|---|---|---|---|
| Grant Deed | $820,000 | Equity Title | |
| Grant Deed | $827,500 | Lawyers Title |
Mortgage History
| Date | Status | Loan Amount | Loan Type |
|---|---|---|---|
| Previous Owner | $127,500 | New Conventional |
Property History
| Date | Event | Price | Change | Sq Ft Price |
|---|---|---|---|---|
| 01/21/2025 01/21/25 | Sold | $820,000 | -2.1% | $426 / Sq Ft |
| 01/14/2025 01/14/25 | Pending | -- | -- | -- |
| 12/06/2024 12/06/24 | For Sale | $838,000 | +1.3% | $435 / Sq Ft |
| 11/01/2022 11/01/22 | Sold | $827,500 | -0.3% | $430 / Sq Ft |
| 10/25/2022 10/25/22 | Pending | -- | -- | -- |
| 09/28/2022 09/28/22 | For Sale | $829,900 | -- | $431 / Sq Ft |
Tax History Compared to Growth
Tax History
| Year | Tax Paid | Tax Assessment Tax Assessment Total Assessment is a certain percentage of the fair market value that is determined by local assessors to be the total taxable value of land and additions on the property. | Land | Improvement |
|---|---|---|---|---|
| 2023 | $12,125 | $827,500 | $75,000 | $752,500 |
| 2022 | $7,161 | $492,724 | $115,137 | $377,587 |
| 2021 | $7,037 | $483,064 | $112,880 | $370,184 |
| 2020 | $6,958 | $478,112 | $111,723 | $366,389 |
| 2019 | $6,847 | $468,738 | $109,533 | $359,205 |
| 2018 | $6,301 | $429,548 | $107,386 | $322,162 |
| 2017 | $1,001 | $54,265 | $54,265 | $0 |
| 2016 | $181 | $13,986 | $13,986 | $0 |
Agents Affiliated with this Home
-
Nadine Elliott

Seller's Agent in 2025
Nadine Elliott
Coldwell Banker Realty
(760) 534-2351
7 in this area
108 Total Sales
-
K
Seller Co-Listing Agent in 2025
Kelly Ramsay
Coldwell Banker Realty
-
La Var Deem
L
Buyer's Agent in 2025
La Var Deem
Marquez Deem Realty
(619) 944-2869
1 in this area
17 Total Sales
-
J
Seller's Agent in 2022
Jolie Leydekkers
Windermere Homes & Estates
-
P
Buyer's Agent in 2022
Patricia Mathis
Coldwell Banker Residential Brokerage
Map
Source: California Desert Association of REALTORS®
MLS Number: 219085081
APN: 779-150-027
- 51245 Clubhouse Dr
- 82712 Woodcreek Ct
- 82570 E McCarroll Dr
- 82707 Woodcreek Ct
- 82660 E McCarroll Dr
- 51334 Longmeadow St
- 82460 W McCarroll Dr
- 51216 Longmeadow St
- 51059 Goldwater Ct
- 82800 Kingsboro Ln
- 51660 Hawthorne Ct
- 51678 Hawthorne Ct
- 82425 Round Valley Dr
- 51673 Harmony Ct
- 51700 Golden Eagle Dr
- 51578 Golden Eagle Dr
- 51335 Pinnacle Vista Dr
- 51585 Ponderosa Dr
- 82932 Spirit Mountain Dr
- 82370 Cathedral Canyon Dr


