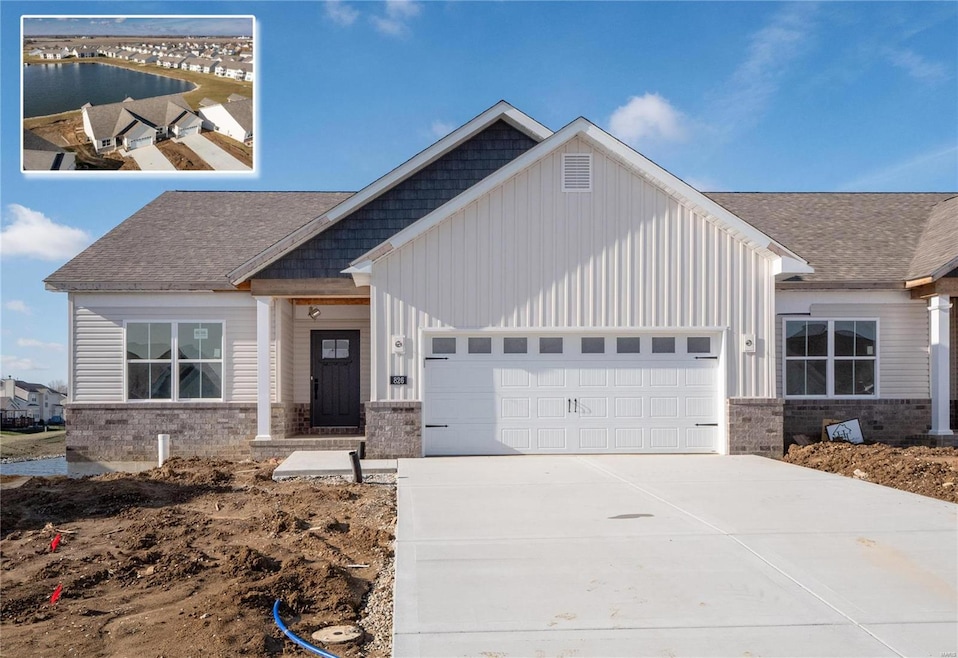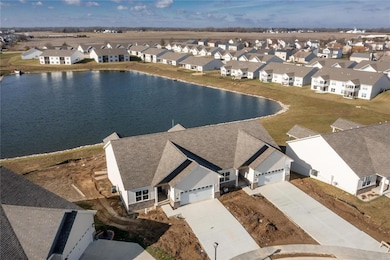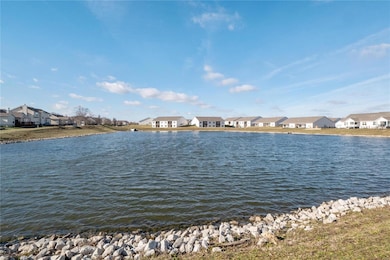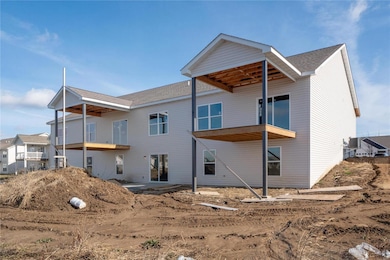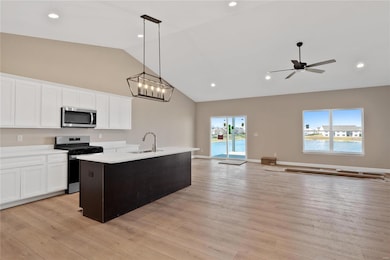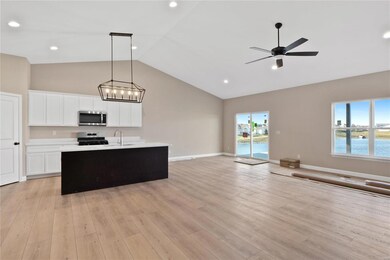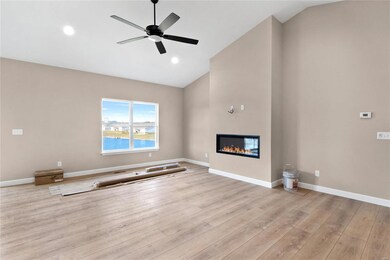
826 Applewood Creek Dr Fairview Heights, IL 62208
Highlights
- New Construction
- Clubhouse
- Vaulted Ceiling
- Waterfront
- Pond
- Community Pool
About This Home
As of March 2025Experience lakefront luxury in this brand-new, maintenance-free villa by H&L Builders. Located in the coveted O'Fallon Township High School district. This stunning residence boasts 3 bedrooms, 3 baths, and an array of premium features. Inside, discover an open-concept living area with soaring vaulted ceilings, an eat-in chef's kitchen with beautiful upgraded solid surface counters, open to the oversized family room with stuffing lake views. Main level: split primary luxurious suite, large guest bdrm, separate laundry and upgraded wide plank LVP floors. The finished walkout basement offers ample space for entertainment + 3rd bdrm , full bath and lots of storage! Enjoy the tranquility of lakefront living without the burden of yard work or exterior upkeep. Completion slated for February 2025. HOA $450/yr Fountains + $175/mo Thomas Pointe: Lawn Care, Landscaping, Street Snow Removal, Pool & Pool House access + walking paths and sports fields! Schedule your private showing today
Last Agent to Sell the Property
Judy Dempcy Homes Powered by KW Pinnacle License #471.020181 Listed on: 01/16/2025
Home Details
Home Type
- Single Family
Est. Annual Taxes
- $1,007
Lot Details
- 9,095 Sq Ft Lot
- Waterfront
- Cul-De-Sac
HOA Fees
- $175 Monthly HOA Fees
Parking
- 2 Car Attached Garage
- Driveway
Home Design
- New Construction
- Villa
- Brick Veneer
- Vinyl Siding
Interior Spaces
- 1-Story Property
- Vaulted Ceiling
- Ceiling Fan
- Gas Fireplace
- Sliding Doors
- Family Room
- Living Room
- Dining Room
- Laundry Room
Kitchen
- Range<<rangeHoodToken>>
- <<microwave>>
- Dishwasher
- Disposal
Flooring
- Carpet
- Luxury Vinyl Plank Tile
- Luxury Vinyl Tile
Bedrooms and Bathrooms
- 3 Bedrooms
- 3 Full Bathrooms
Finished Basement
- Basement Fills Entire Space Under The House
- Bedroom in Basement
- Finished Basement Bathroom
Outdoor Features
- Pond
- Covered patio or porch
Schools
- Pontiac-W Holliday Dist 105 Elementary And Middle School
- Ofallon High School
Utilities
- Forced Air Heating System
Listing and Financial Details
- Assessor Parcel Number 03-22.0-414-005
Community Details
Overview
- Built by H&L
Amenities
- Community Deck or Porch
- Clubhouse
Recreation
- Community Pool
- Recreational Area
Similar Homes in the area
Home Values in the Area
Average Home Value in this Area
Property History
| Date | Event | Price | Change | Sq Ft Price |
|---|---|---|---|---|
| 03/11/2025 03/11/25 | Sold | $408,800 | 0.0% | $174 / Sq Ft |
| 01/22/2025 01/22/25 | Pending | -- | -- | -- |
| 01/16/2025 01/16/25 | For Sale | $408,800 | 0.0% | $174 / Sq Ft |
| 01/14/2025 01/14/25 | Price Changed | $408,800 | 0.0% | $174 / Sq Ft |
| 01/03/2025 01/03/25 | Off Market | $408,800 | -- | -- |
Tax History Compared to Growth
Agents Affiliated with this Home
-
Rob Cole

Seller's Agent in 2025
Rob Cole
Judy Dempcy Homes Powered by KW Pinnacle
(618) 632-4030
456 in this area
869 Total Sales
-
Stephen Ellerbrake

Buyer's Agent in 2025
Stephen Ellerbrake
Keller Williams Pinnacle
(618) 791-8773
110 in this area
318 Total Sales
Map
Source: MARIS MLS
MLS Number: MIS25000438
- 714 Applewood Creek Dr
- 716 Terra Springs Way Dr
- 6817 Dunhill Dr
- 763 Seagate Dr
- 957 Pacific Crossing Dr
- 756 Seagate Dr
- 646 Ember Crest Dr
- 840 Bassett St
- 712 Creekwood Ct
- 720 Creekwood Ct
- 716 Creekwood Ct
- 7000 Fairbanks St
- 713 Conner Cir
- 812 Bridgeway Dr
- 744 Conner Cir
- 7000 Windstar Ct
- 6509 Old Collinsville Rd
- 6446 Old Collinsville Rd
- 41 Crossroad Dr
- 600 Ambrose Dr
