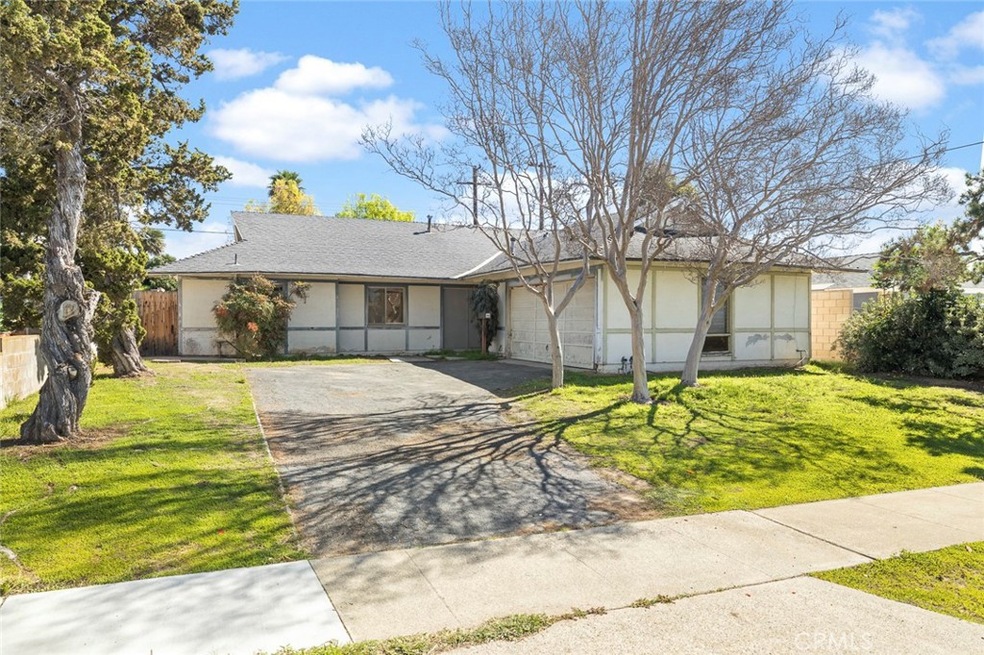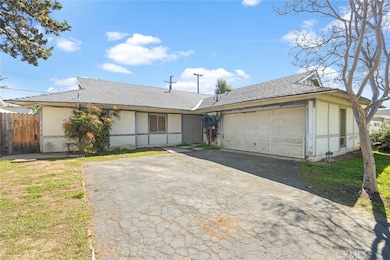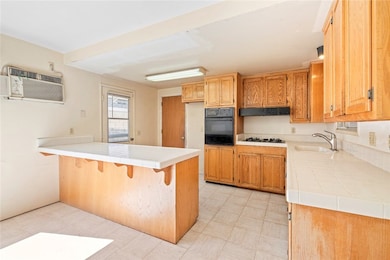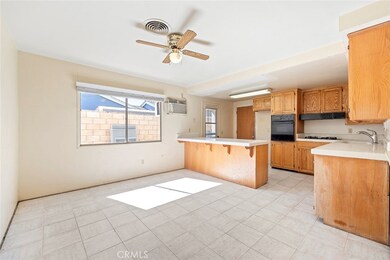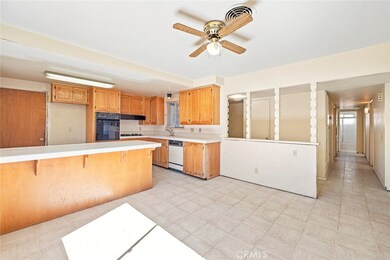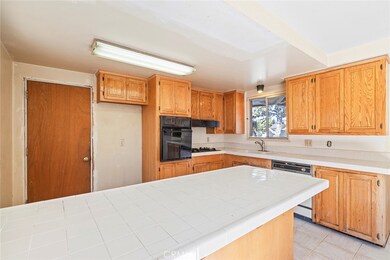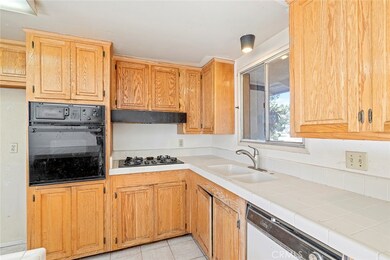
Highlights
- Traditional Architecture
- Main Floor Bedroom
- 2 Car Attached Garage
- Sonora High School Rated A
- No HOA
- Laundry Room
About This Home
As of March 2025Attention CASH buyers! Opportunity knocks with this 4-bedroom, 2-bathroom single story home in Brea! Situated on a 7,259 sqft lot, this 1,398 sqft single-family home is a blank canvas ready for your vision making it the perfect project for investors, flippers, or buyers looking to customize their dream home. With a 2-car attached garage, slab foundation, and spacious living areas, you have a great start. The large lot offers endless potential for expansion, an ADU, or a backyard oasis. Don’t miss this chance to bring this home back to life! Looking for cash only. Will not likely qualify for a loan.
Last Agent to Sell the Property
T.N.G. Real Estate Consultants Brokerage Phone: 714-880-4021 License #01512537 Listed on: 03/06/2025

Co-Listed By
T.N.G. Real Estate Consultants Brokerage Phone: 714-880-4021 License #01422249
Home Details
Home Type
- Single Family
Est. Annual Taxes
- $1,254
Year Built
- Built in 1960
Lot Details
- 7,259 Sq Ft Lot
- Rectangular Lot
- Front Yard
Parking
- 2 Car Attached Garage
- Parking Available
- Two Garage Doors
- Driveway Level
Home Design
- Traditional Architecture
- Fixer Upper
- Slab Foundation
- Stucco
Interior Spaces
- 1,398 Sq Ft Home
- 1-Story Property
- Ceiling Fan
- Living Room with Fireplace
- Dishwasher
Bedrooms and Bathrooms
- 4 Main Level Bedrooms
Laundry
- Laundry Room
- Laundry in Garage
Schools
- Sierra Vista Elementary School
- Washington Middle School
- Sonora High School
Utilities
- Water Heater
Community Details
- No Home Owners Association
Listing and Financial Details
- Tax Lot 3
- Tax Tract Number 3513
- Assessor Parcel Number 30332113
- Seller Considering Concessions
Ownership History
Purchase Details
Home Financials for this Owner
Home Financials are based on the most recent Mortgage that was taken out on this home.Purchase Details
Similar Homes in the area
Home Values in the Area
Average Home Value in this Area
Purchase History
| Date | Type | Sale Price | Title Company |
|---|---|---|---|
| Grant Deed | $800,000 | Ticor Title | |
| Interfamily Deed Transfer | -- | None Available |
Mortgage History
| Date | Status | Loan Amount | Loan Type |
|---|---|---|---|
| Open | $270,000 | Construction |
Property History
| Date | Event | Price | Change | Sq Ft Price |
|---|---|---|---|---|
| 06/16/2025 06/16/25 | For Sale | $1,050,000 | +31.3% | $751 / Sq Ft |
| 03/24/2025 03/24/25 | Sold | $800,000 | 0.0% | $572 / Sq Ft |
| 03/11/2025 03/11/25 | Pending | -- | -- | -- |
| 03/10/2025 03/10/25 | Off Market | $800,000 | -- | -- |
| 03/06/2025 03/06/25 | For Sale | $699,800 | -- | $501 / Sq Ft |
Tax History Compared to Growth
Tax History
| Year | Tax Paid | Tax Assessment Tax Assessment Total Assessment is a certain percentage of the fair market value that is determined by local assessors to be the total taxable value of land and additions on the property. | Land | Improvement |
|---|---|---|---|---|
| 2024 | $1,254 | $83,241 | $28,679 | $54,562 |
| 2023 | $1,221 | $81,609 | $28,116 | $53,493 |
| 2022 | $1,200 | $80,009 | $27,564 | $52,445 |
| 2021 | $1,180 | $78,441 | $27,024 | $51,417 |
| 2020 | $1,168 | $77,637 | $26,747 | $50,890 |
| 2019 | $1,142 | $76,115 | $26,222 | $49,893 |
| 2018 | $1,123 | $74,623 | $25,708 | $48,915 |
| 2017 | $1,103 | $73,160 | $25,204 | $47,956 |
| 2016 | $1,079 | $71,726 | $24,710 | $47,016 |
| 2015 | $1,051 | $70,649 | $24,339 | $46,310 |
| 2014 | $1,021 | $69,266 | $23,863 | $45,403 |
Agents Affiliated with this Home
-
Eddie Litvin

Seller's Agent in 2025
Eddie Litvin
T.N.G. Real Estate Consultants
(714) 880-4021
1 in this area
38 Total Sales
-
Wendy Rawley

Seller's Agent in 2025
Wendy Rawley
Circa Properties, Inc.
(714) 746-6355
3 in this area
76 Total Sales
-
Amber Shubin Litvin
A
Seller Co-Listing Agent in 2025
Amber Shubin Litvin
T.N.G. Real Estate Consultants
(562) 458-1249
1 in this area
29 Total Sales
Map
Source: California Regional Multiple Listing Service (CRMLS)
MLS Number: PW25049088
APN: 303-321-13
- 1304 Walling Ave
- 1241 Glen Lake Ave Unit 277
- 1303 Walling Ave
- 755 Village Lake Mall Unit 337
- 746 Village Lake Mall Unit 334
- 1251 Sky Lake Ave Unit 330
- 1256 Harbor Lake Ave
- 1506 Bergman Ct
- 686 Wood Lake Dr Unit 8
- 510 Palermo Way
- 1585 Honeywood Ct
- 1682 Ironwood Ct
- 635 Shadow Lake Dr Unit 43
- 598 Elkwood Ct
- 1663 Gatewood Ct
- 799 Archwood Ave
- 1835 Skywood St
- 1352 Silver Lake Place Unit 87
- 2201 Lake View Dr Unit 20
- 2121 Lake Side Dr Unit 158
