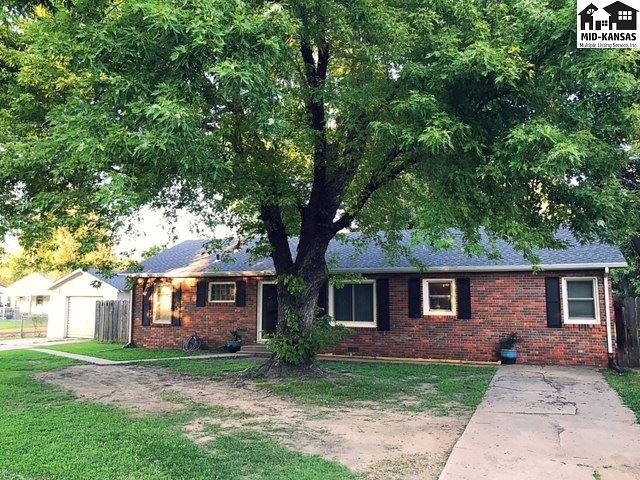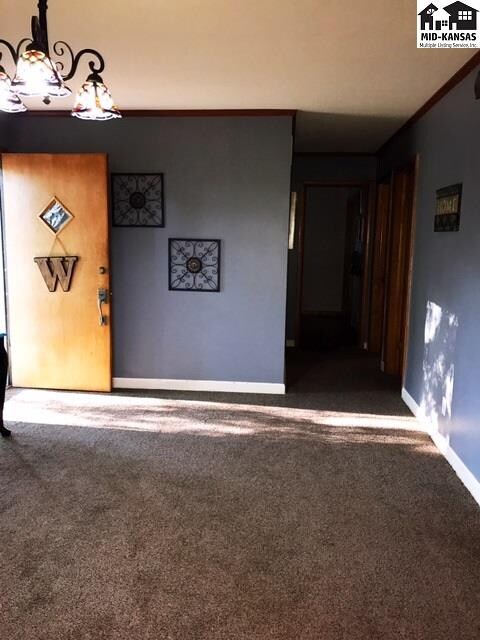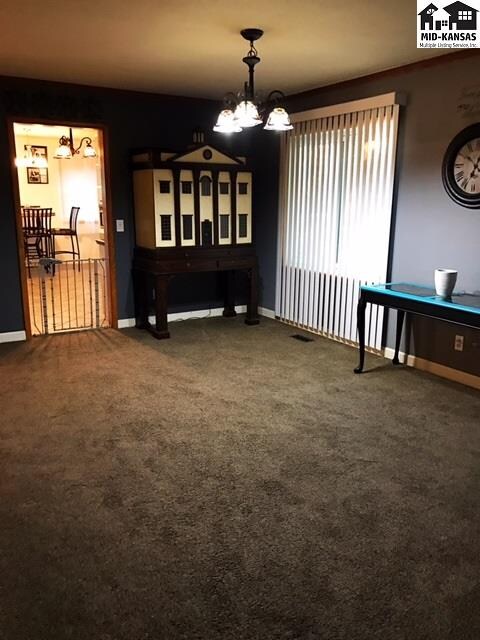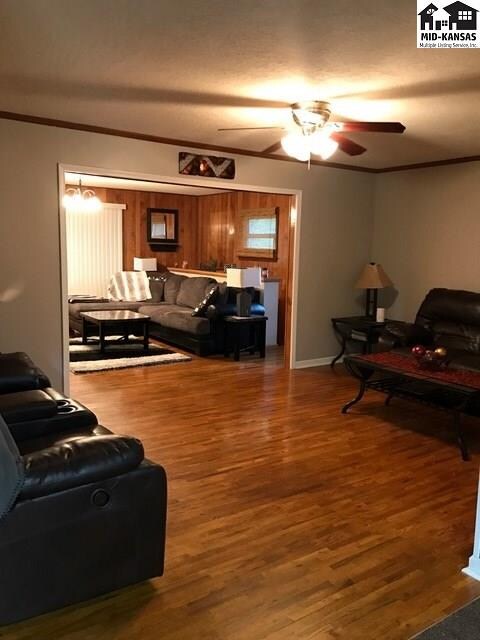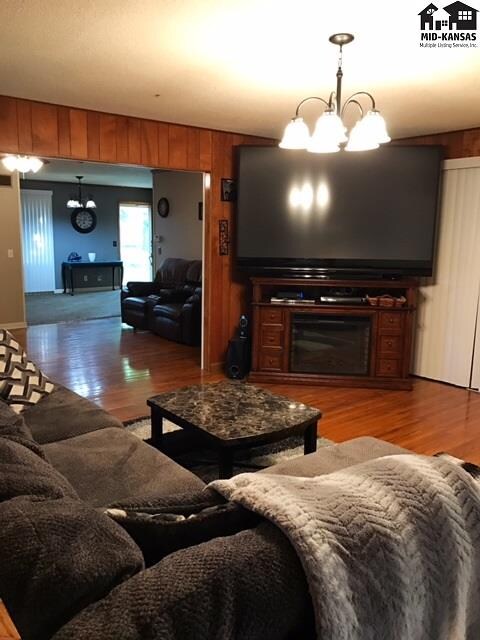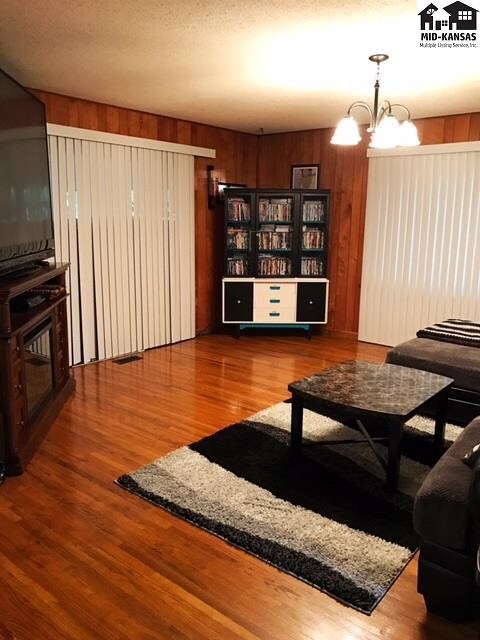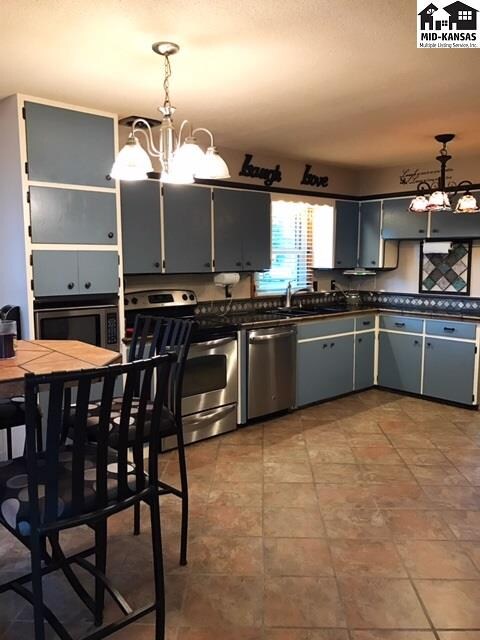
826 Duffy Rd Hutchinson, KS 67501
Highlights
- Ranch Style House
- Corner Lot
- Formal Dining Room
- Wood Flooring
- Covered patio or porch
- Storm Windows
About This Home
As of November 2017Amazing home from top to bottom with huge workshop area and multiple garages. Located on large corner lot in Buhler School District, this home has all the whistles and bells. Brand new carpet, newly refinished wood floors, brand new air conditioning unit, and 4-year old roof. This home will not last long!
Last Agent to Sell the Property
Abby Brown
Re/Max Elite Real Estate Group License #SP00234469 Listed on: 08/17/2017
Last Buyer's Agent
Shemekia Green
Realty Executives 4Results, Inc. License #SP00237703

Home Details
Home Type
- Single Family
Est. Annual Taxes
- $1,791
Year Built
- Built in 1955
Lot Details
- 0.46 Acre Lot
- Wood Fence
- Chain Link Fence
- Corner Lot
Home Design
- Ranch Style House
- Brick Exterior Construction
- Ceiling Insulation
- Composition Roof
Interior Spaces
- Paneling
- Sheet Rock Walls or Ceilings
- Ceiling Fan
- Double Pane Windows
- Vinyl Clad Windows
- Double Hung Windows
- Family Room Downstairs
- Formal Dining Room
- Laundry on main level
Kitchen
- Dishwasher
- Disposal
Flooring
- Wood
- Carpet
- Laminate
Bedrooms and Bathrooms
- 3 Main Level Bedrooms
- 1 Full Bathroom
Basement
- Partial Basement
- Crawl Space
Home Security
- Storm Windows
- Storm Doors
- Fire and Smoke Detector
Parking
- 3 Car Detached Garage
- Workshop in Garage
- Garage Door Opener
Outdoor Features
- Covered patio or porch
- Storage Shed
Schools
- Union Valley Elementary School
- Prairie Hills Middle School
- Buhler High School
Utilities
- Central Heating and Cooling System
- Water Softener is Owned
Listing and Financial Details
- Assessor Parcel Number 078-132-09-0-40-08-003-0-0-01
Ownership History
Purchase Details
Similar Homes in Hutchinson, KS
Home Values in the Area
Average Home Value in this Area
Purchase History
| Date | Type | Sale Price | Title Company |
|---|---|---|---|
| Deed | $78,000 | -- |
Property History
| Date | Event | Price | Change | Sq Ft Price |
|---|---|---|---|---|
| 07/02/2025 07/02/25 | For Sale | $185,000 | 0.0% | $112 / Sq Ft |
| 06/03/2025 06/03/25 | Pending | -- | -- | -- |
| 05/19/2025 05/19/25 | For Sale | $185,000 | +61.0% | $112 / Sq Ft |
| 11/02/2017 11/02/17 | Sold | -- | -- | -- |
| 09/28/2017 09/28/17 | Pending | -- | -- | -- |
| 08/17/2017 08/17/17 | For Sale | $114,900 | -- | $50 / Sq Ft |
Tax History Compared to Growth
Tax History
| Year | Tax Paid | Tax Assessment Tax Assessment Total Assessment is a certain percentage of the fair market value that is determined by local assessors to be the total taxable value of land and additions on the property. | Land | Improvement |
|---|---|---|---|---|
| 2024 | $2,232 | $13,237 | $253 | $12,984 |
| 2023 | $2,266 | $13,432 | $230 | $13,202 |
| 2022 | $2,131 | $12,644 | $230 | $12,414 |
| 2021 | $1,970 | $11,109 | $230 | $10,879 |
| 2020 | $1,991 | $9,957 | $230 | $9,727 |
| 2019 | $2,025 | $11,282 | $230 | $11,052 |
| 2018 | $1,908 | $11,454 | $230 | $11,224 |
| 2017 | $1,905 | $10,612 | $230 | $10,382 |
| 2016 | $1,791 | $10,012 | $230 | $9,782 |
| 2015 | $1,769 | $9,816 | $189 | $9,627 |
| 2014 | $1,647 | $9,460 | $189 | $9,271 |
Agents Affiliated with this Home
-
DEANGELO GREEN

Seller's Agent in 2025
DEANGELO GREEN
Real Smart Homes
(620) 921-0923
52 Total Sales
-
A
Seller's Agent in 2017
Abby Brown
RE/MAX
-
S
Buyer's Agent in 2017
Shemekia Green
Realty Executives
Map
Source: Mid-Kansas MLS
MLS Number: 35820
APN: 132-09-0-40-08-003.00
- 900 Cessna Rd
- 2800 E 20th Ave
- 2300 Howell Dr
- 406 N Chemical St
- 4601 Mainline Dr
- 3110 S Meadow Lake Dr
- 5101 E 17th Ave
- 5214 E Mourn Ln
- 1703 E 3rd Ave
- 1818 E 24th Ave
- 2404 King St
- 1914 E 26th Ave
- 1504 E 9th Ave
- 5408 E 4th Ave
- 1508 E 6th Ave
- 3105 Mission Dr
- 601 E 2nd Ave
- 1304 E 8th Ave
- 2704 N Waldron St
- 1318 E 19th Ave
