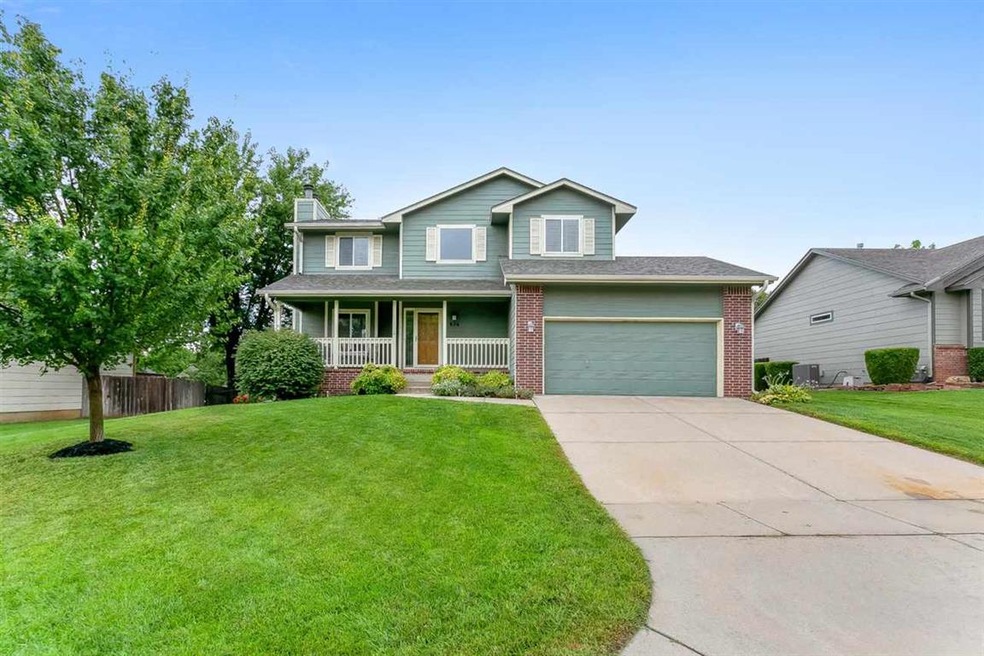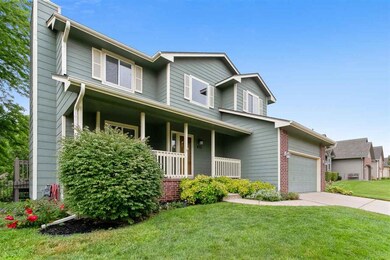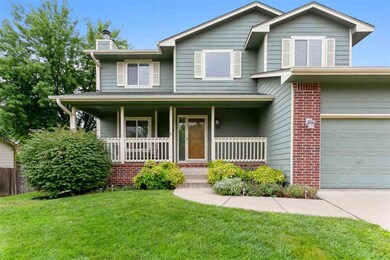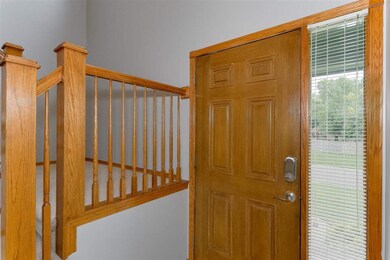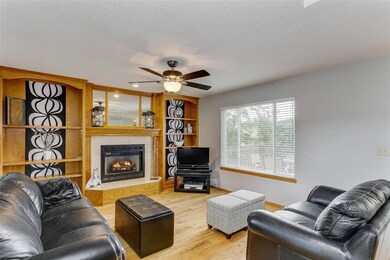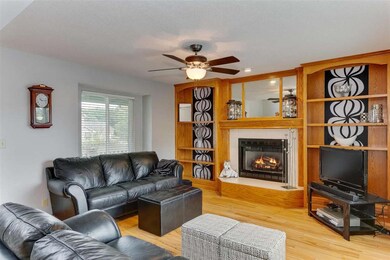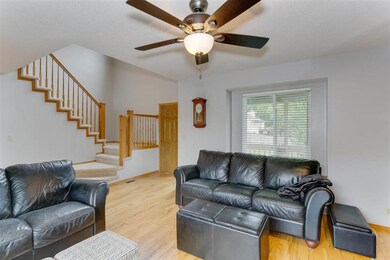
Highlights
- Community Lake
- Family Room with Fireplace
- Traditional Architecture
- Deck
- Vaulted Ceiling
- L-Shaped Dining Room
About This Home
As of September 2020Clean as a whistle and move-in ready! Great Curb appeal and Lush Landscaping. Living room has a wood burning fireplace and vaulted ceilings. Half Bath on Main floor for guests and a separate main floor laundry. All New flooring throughout including upgraded carpet with memory foam pad and natural wood floors with 3/4 tongue and grove planks. IR roof in 2013. New HVAC in 2017. Dine-in Kitchen has granite counter tops and back splash. New custom ordered top of the line sliding doors with blinds between the panes. Hall Bath has onyx shower and counter top and tile plank floors. Enjoy the deck off the kitchen for entertaining. Full Finished walkout basement with 2nd fireplace with gas insert, and radiant heaters for extra comfort. Hot tub stays.
Last Agent to Sell the Property
Berkshire Hathaway PenFed Realty License #SP00051331 Listed on: 07/28/2020

Home Details
Home Type
- Single Family
Est. Annual Taxes
- $3,207
Year Built
- Built in 1996
Lot Details
- 9,600 Sq Ft Lot
HOA Fees
- $22 Monthly HOA Fees
Home Design
- Traditional Architecture
- Frame Construction
- Composition Roof
Interior Spaces
- 2-Story Property
- Built-In Desk
- Vaulted Ceiling
- Ceiling Fan
- Multiple Fireplaces
- Wood Burning Fireplace
- Fireplace With Gas Starter
- Family Room with Fireplace
- Living Room with Fireplace
- L-Shaped Dining Room
- Game Room
- Range Hood
Bedrooms and Bathrooms
- 3 Bedrooms
- En-Suite Primary Bedroom
- Walk-In Closet
- Separate Shower in Primary Bathroom
Laundry
- Laundry Room
- Laundry on main level
- 220 Volts In Laundry
Finished Basement
- Walk-Out Basement
- Basement Fills Entire Space Under The House
- Finished Basement Bathroom
- Basement Storage
Home Security
- Storm Windows
- Storm Doors
Parking
- 2 Car Attached Garage
- Garage Door Opener
Outdoor Features
- Deck
- Covered patio or porch
- Rain Gutters
Schools
- Park Hill Elementary School
- Derby Middle School
- Derby High School
Utilities
- Forced Air Heating and Cooling System
- Heating System Uses Gas
- Water Softener is Owned
Listing and Financial Details
- Assessor Parcel Number 20173-234-18-0-23-04-018.00
Community Details
Overview
- $50 HOA Transfer Fee
- Southcrest Subdivision
- Community Lake
- Greenbelt
Recreation
- Community Playground
- Community Pool
Ownership History
Purchase Details
Home Financials for this Owner
Home Financials are based on the most recent Mortgage that was taken out on this home.Purchase Details
Home Financials for this Owner
Home Financials are based on the most recent Mortgage that was taken out on this home.Similar Homes in Derby, KS
Home Values in the Area
Average Home Value in this Area
Purchase History
| Date | Type | Sale Price | Title Company |
|---|---|---|---|
| Warranty Deed | -- | Security 1St Title | |
| Warranty Deed | -- | Columbian Natl Title Ins Co |
Mortgage History
| Date | Status | Loan Amount | Loan Type |
|---|---|---|---|
| Open | $57,000 | Credit Line Revolving | |
| Open | $174,400 | New Conventional | |
| Previous Owner | $101,600 | No Value Available |
Property History
| Date | Event | Price | Change | Sq Ft Price |
|---|---|---|---|---|
| 09/17/2020 09/17/20 | Sold | -- | -- | -- |
| 08/15/2020 08/15/20 | Pending | -- | -- | -- |
| 08/12/2020 08/12/20 | Price Changed | $219,000 | -2.7% | $98 / Sq Ft |
| 08/01/2020 08/01/20 | Price Changed | $225,000 | -2.1% | $101 / Sq Ft |
| 07/28/2020 07/28/20 | For Sale | $229,900 | -- | $103 / Sq Ft |
Tax History Compared to Growth
Tax History
| Year | Tax Paid | Tax Assessment Tax Assessment Total Assessment is a certain percentage of the fair market value that is determined by local assessors to be the total taxable value of land and additions on the property. | Land | Improvement |
|---|---|---|---|---|
| 2025 | $4,277 | $33,316 | $7,441 | $25,875 |
| 2023 | $4,277 | $29,118 | $6,072 | $23,046 |
| 2022 | $3,585 | $25,318 | $5,727 | $19,591 |
| 2021 | $3,643 | $25,318 | $3,427 | $21,891 |
| 2020 | $3,308 | $22,954 | $3,427 | $19,527 |
| 2019 | $3,215 | $22,287 | $3,427 | $18,860 |
| 2018 | $3,022 | $21,023 | $3,370 | $17,653 |
| 2017 | $2,777 | $0 | $0 | $0 |
| 2016 | $2,750 | $0 | $0 | $0 |
| 2015 | $2,705 | $0 | $0 | $0 |
| 2014 | $2,678 | $0 | $0 | $0 |
Agents Affiliated with this Home
-
Tiffany Wells

Seller's Agent in 2020
Tiffany Wells
Berkshire Hathaway PenFed Realty
(316) 655-8110
248 in this area
370 Total Sales
-
Lacy Jobe

Buyer's Agent in 2020
Lacy Jobe
Berkshire Hathaway PenFed Realty
(316) 393-1215
9 in this area
91 Total Sales
Map
Source: South Central Kansas MLS
MLS Number: 584379
APN: 234-18-0-23-04-018.00
- 841 E Cedarbrook Rd
- 811 E Rushwood Ct
- 1001 E Hawthorne Ct
- 1101 E Rushwood Dr
- 1107 S Hilltop Rd
- 1452 S Arbor Meadows Cir
- 755 S Riverview Ave
- 1321 S Ravenwood Ct
- 621 S Woodlawn Blvd
- 0000 E 95th St S
- 534 S Derby Ave
- 563 S Georgie Ave
- 1249 Sontag St
- 607 S Partridge Ln
- 1749 Decarsky Ct
- 1701 E Southridge Cir
- 1773 E Decarsky Ct
- 300 E Sunnydell St
- 1625 E Tiara Pines Ct
- 1706 E Tiara Pines St
