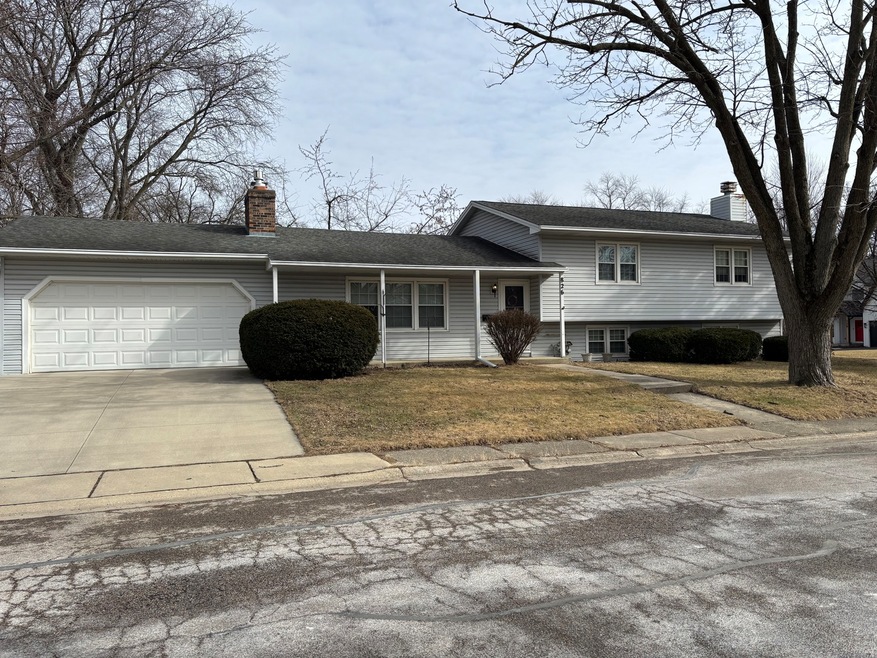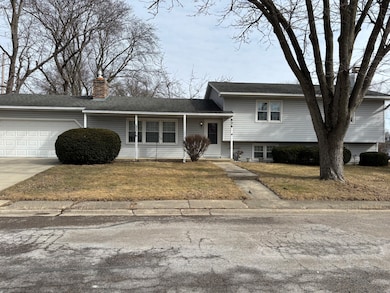
826 Iris Ln Naperville, IL 60540
West Highlands NeighborhoodHighlights
- Property is near a park
- Family Room with Fireplace
- Corner Lot
- Elmwood Elementary School Rated A
- Wood Flooring
- 2.5 Car Attached Garage
About This Home
As of July 2025MULTIPLE OFFERS RECEIVED - HIGHEST & BEST DUE BY FRIDAY, FEBRUARY 21ST AT 5PM. Great opportunity to own a tri-level home in the highly sought after Moser West Highlands subdivision of Naperville. The home is very well taken care of by the long time owner and is in need of cosmetic updates. Corner lot home with an oversized concrete driveway. The long time owner has taken great care of the home and it exudes charm and functionality. Hardwood flooring throughout most of the home including the living, dining and four bedrooms on the main level. Updated full bathroom in the hallway features a dual sink vanity and tub/shower combination. Eat-in kitchen that is light and bright overlooking the backyard space. The living room features one of the two fireplaces. The lower level boasts a family room with a cozy second fireplace, fifth bedroom or office, a full bathroom with a shower and laundry room with a door leading to the exterior of the home. There is a crawl space as well. Attached, oversized 2.5 car garage tops off this home that is waiting for your updating ideas. HVAC & Water Heater - 20+ years old, Roof - 8-10 years old.Such an excellent location and situated perfectly within the award winning Naperville School District 203. Prime location allows for easy walks to the local high school and Gartner Park. Close to Naperville Plaza featuring convenient shopping at Trader Joe's, Casey Food, Colonial Cafe and Downtown Naperville chock-full of shopping and dining options.
Last Agent to Sell the Property
Keller Williams Infinity License #475132989 Listed on: 02/17/2025

Home Details
Home Type
- Single Family
Est. Annual Taxes
- $7,708
Year Built
- Built in 1959
Lot Details
- 9,583 Sq Ft Lot
- Lot Dimensions are 70x130x65x15x118
- Corner Lot
Parking
- 2.5 Car Attached Garage
- Garage Transmitter
- Driveway
- Parking Included in Price
Home Design
- Split Level Home
- Tri-Level Property
- Asphalt Roof
- Vinyl Siding
- Concrete Perimeter Foundation
Interior Spaces
- 2,155 Sq Ft Home
- Whole House Fan
- Ceiling Fan
- Blinds
- Family Room with Fireplace
- 2 Fireplaces
- Living Room with Fireplace
- Combination Kitchen and Dining Room
- Wood Flooring
Kitchen
- Range<<rangeHoodToken>>
- Dishwasher
- Disposal
Bedrooms and Bathrooms
- 5 Bedrooms
- 5 Potential Bedrooms
- 2 Full Bathrooms
Laundry
- Laundry Room
- Dryer
- Washer
- Sink Near Laundry
Basement
- Sump Pump
- Crawl Space
Schools
- Elmwood Elementary School
- Lincoln Junior High School
- Naperville Central High School
Utilities
- Forced Air Heating and Cooling System
- Heating System Uses Natural Gas
Additional Features
- Patio
- Property is near a park
Community Details
- West Highlands Subdivision
Listing and Financial Details
- Homeowner Tax Exemptions
Ownership History
Purchase Details
Similar Homes in Naperville, IL
Home Values in the Area
Average Home Value in this Area
Purchase History
| Date | Type | Sale Price | Title Company |
|---|---|---|---|
| Quit Claim Deed | -- | -- |
Mortgage History
| Date | Status | Loan Amount | Loan Type |
|---|---|---|---|
| Open | $180,000 | New Conventional | |
| Closed | $111,925 | FHA | |
| Previous Owner | $75,000 | Credit Line Revolving |
Property History
| Date | Event | Price | Change | Sq Ft Price |
|---|---|---|---|---|
| 07/18/2025 07/18/25 | Sold | $640,000 | +2.4% | $297 / Sq Ft |
| 06/22/2025 06/22/25 | Pending | -- | -- | -- |
| 06/18/2025 06/18/25 | For Sale | $625,000 | +38.9% | $290 / Sq Ft |
| 03/25/2025 03/25/25 | Sold | $450,000 | +12.5% | $209 / Sq Ft |
| 02/22/2025 02/22/25 | For Sale | $400,000 | -- | $186 / Sq Ft |
Tax History Compared to Growth
Tax History
| Year | Tax Paid | Tax Assessment Tax Assessment Total Assessment is a certain percentage of the fair market value that is determined by local assessors to be the total taxable value of land and additions on the property. | Land | Improvement |
|---|---|---|---|---|
| 2023 | $7,708 | $126,790 | $51,480 | $75,310 |
| 2022 | $7,311 | $119,150 | $48,040 | $71,110 |
| 2021 | $7,050 | $114,900 | $46,330 | $68,570 |
| 2020 | $7,027 | $114,900 | $46,330 | $68,570 |
| 2019 | $6,770 | $109,280 | $44,060 | $65,220 |
| 2018 | $6,561 | $106,240 | $42,540 | $63,700 |
| 2017 | $6,423 | $102,640 | $41,100 | $61,540 |
| 2016 | $6,262 | $98,500 | $39,440 | $59,060 |
| 2015 | $6,264 | $93,530 | $37,450 | $56,080 |
| 2014 | $6,175 | $89,650 | $35,640 | $54,010 |
| 2013 | $6,133 | $90,270 | $35,890 | $54,380 |
Agents Affiliated with this Home
-
Brandon Loncar

Seller's Agent in 2025
Brandon Loncar
Loncar Realty
(630) 918-1150
6 in this area
98 Total Sales
-
Amy Kite

Seller's Agent in 2025
Amy Kite
Keller Williams Infinity
(224) 337-2788
1 in this area
1,135 Total Sales
-
Gabriela Wilewska

Seller Co-Listing Agent in 2025
Gabriela Wilewska
Loncar Realty
(630) 999-0749
3 in this area
73 Total Sales
-
Sherry Landa

Seller Co-Listing Agent in 2025
Sherry Landa
Keller Williams Infinity
(773) 558-3858
1 in this area
381 Total Sales
-
Michael Louie

Buyer's Agent in 2025
Michael Louie
Keller Williams Inspire - Geneva
(773) 704-0983
124 Total Sales
Map
Source: Midwest Real Estate Data (MRED)
MLS Number: 12286509
APN: 07-24-407-009
- 845 Tulip Ln
- 132 Elmwood Dr
- 911 Lilac Ln Unit 9
- 225 Elmwood Dr
- 230 Elmwood Dr
- 49 Golden Larch Ct
- 425 W Gartner Rd
- 815 Santa Maria Dr
- 1033 Emerald Dr
- 557 Juniper Dr
- 833 Manassas Ct
- 648 S Main St
- 834 Wellner Rd
- 1012 Kennesaw Ct
- 308 Tamarack Ave
- 706 S Loomis St Unit D
- 603 Driftwood Ct
- 25 Olympus Dr
- 829 Shiloh Cir
- 7S410 Arbor Dr

