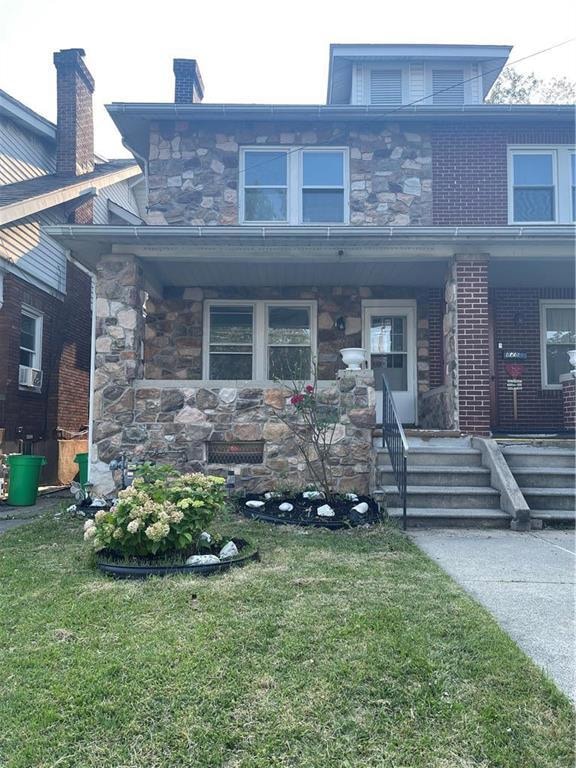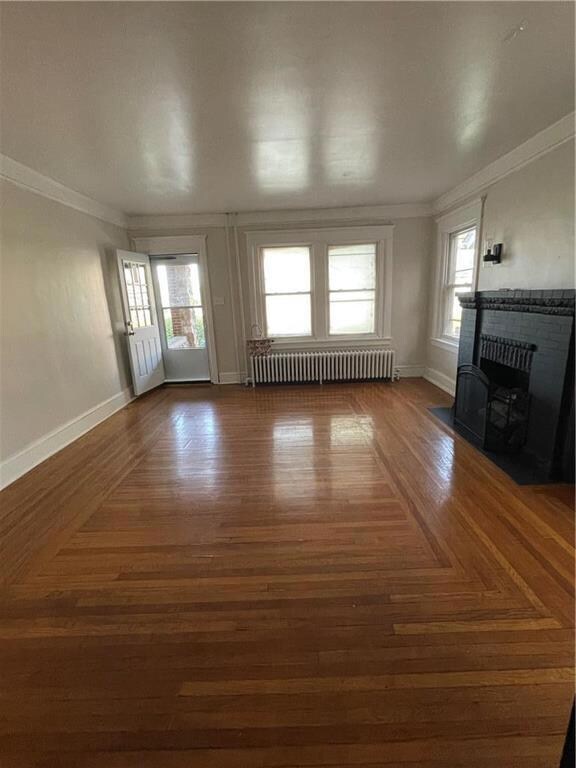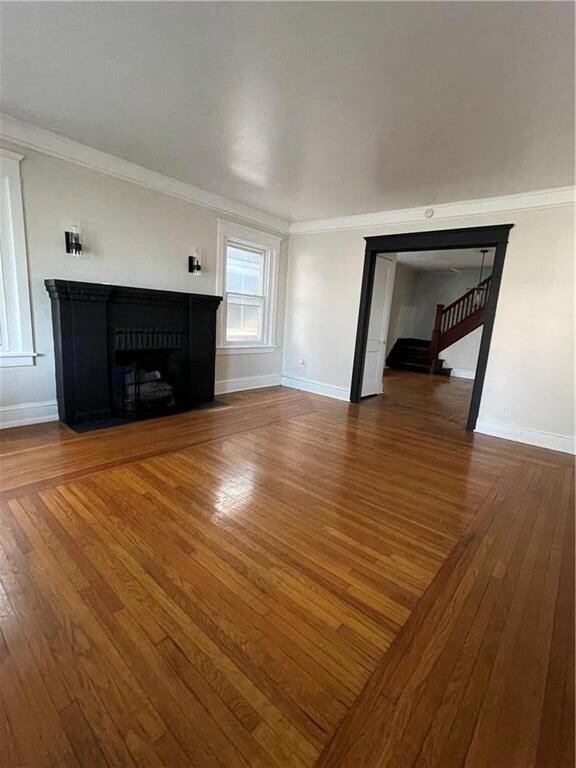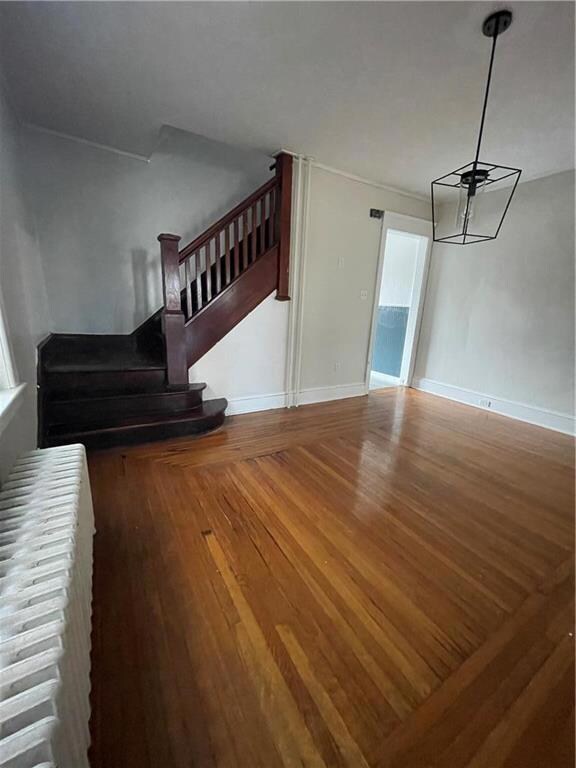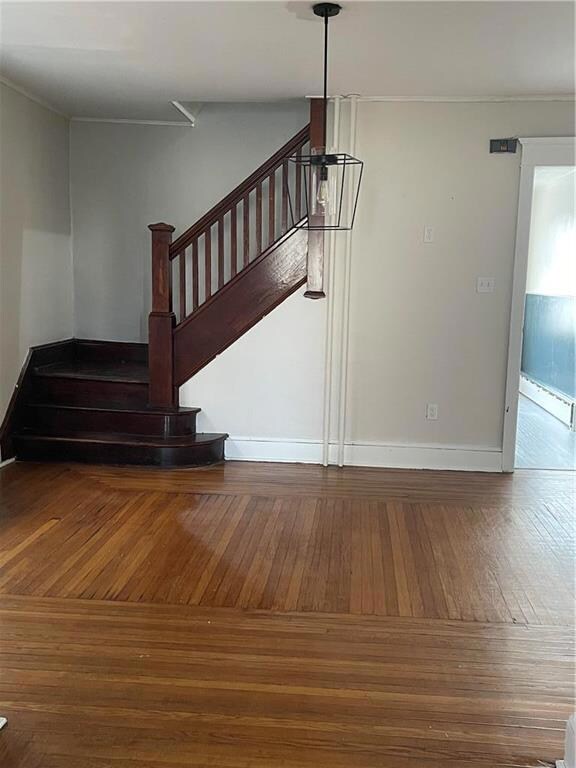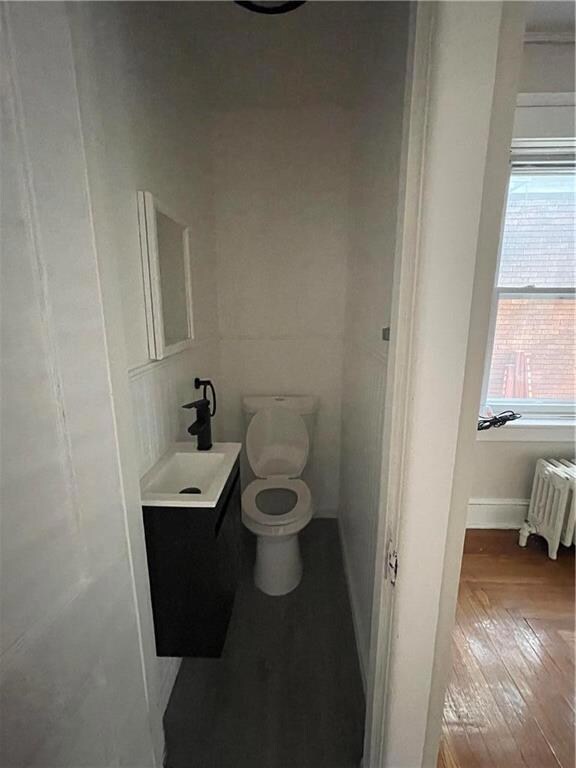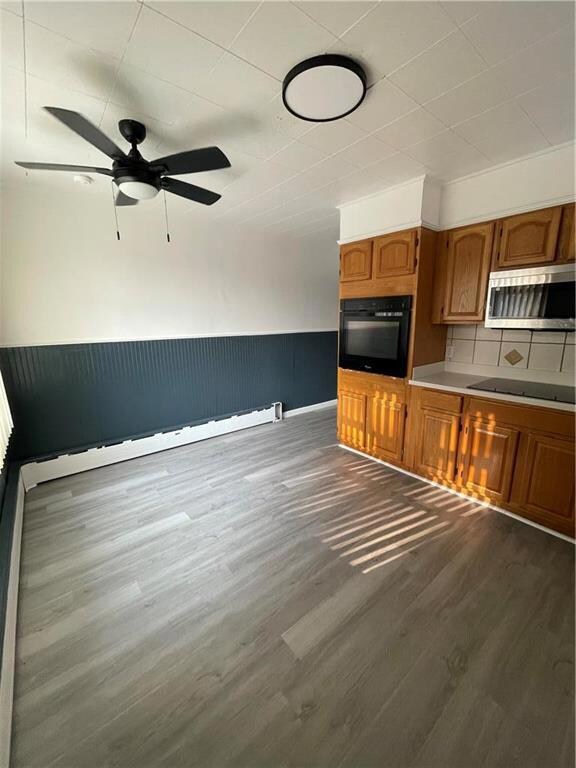
826 Plymouth St Allentown, PA 18109
East Allentown NeighborhoodHighlights
- Colonial Architecture
- Dining Room
- Spray Foam Insulation
- Eat-In Kitchen
About This Home
As of September 2024Welcome to this charming 3-bedroom, 1.5-bath twin home a fantastic opportunity for both first-time homebuyers and investors! Inside the property offers hardwood floors, a large kitchen, spacious bedrooms, and a full basement that follows the entire length of the home, basement has been sealed, and also has outside access via bilco door. Unique stone face on exterior with sealed textured tiled porch.
Last Agent to Sell the Property
Harvey Z Raad Real Estate Listed on: 07/28/2024
Townhouse Details
Home Type
- Townhome
Est. Annual Taxes
- $3,216
Year Built
- Built in 1924
Lot Details
- 2,200 Sq Ft Lot
Home Design
- Semi-Detached or Twin Home
- Colonial Architecture
- Brick Exterior Construction
- Spray Foam Insulation
- Wood Shingle Roof
- Asphalt Roof
Interior Spaces
- 1,472 Sq Ft Home
- 2.5-Story Property
- Dining Room
- Basement Fills Entire Space Under The House
Kitchen
- Eat-In Kitchen
- Electric Oven
- <<microwave>>
Bedrooms and Bathrooms
- 3 Bedrooms
Parking
- 2 Parking Spaces
- On-Street Parking
- Off-Street Parking
Schools
- Ritter Elementary School
Utilities
- Heating System Uses Gas
- Gas Water Heater
Listing and Financial Details
- Assessor Parcel Number 641717792988001
Ownership History
Purchase Details
Home Financials for this Owner
Home Financials are based on the most recent Mortgage that was taken out on this home.Purchase Details
Home Financials for this Owner
Home Financials are based on the most recent Mortgage that was taken out on this home.Purchase Details
Home Financials for this Owner
Home Financials are based on the most recent Mortgage that was taken out on this home.Purchase Details
Home Financials for this Owner
Home Financials are based on the most recent Mortgage that was taken out on this home.Purchase Details
Purchase Details
Similar Homes in Allentown, PA
Home Values in the Area
Average Home Value in this Area
Purchase History
| Date | Type | Sale Price | Title Company |
|---|---|---|---|
| Special Warranty Deed | $243,500 | None Listed On Document | |
| Deed | $154,000 | None Available | |
| Warranty Deed | $129,900 | -- | |
| Warranty Deed | $111,300 | -- | |
| Deed | $71,500 | -- | |
| Deed | $25,000 | -- |
Mortgage History
| Date | Status | Loan Amount | Loan Type |
|---|---|---|---|
| Open | $239,089 | FHA | |
| Previous Owner | $151,210 | FHA | |
| Previous Owner | $127,546 | FHA | |
| Previous Owner | $127,546 | FHA | |
| Previous Owner | $77,910 | New Conventional | |
| Previous Owner | $77,910 | New Conventional |
Property History
| Date | Event | Price | Change | Sq Ft Price |
|---|---|---|---|---|
| 09/24/2024 09/24/24 | Sold | $243,500 | 0.0% | $165 / Sq Ft |
| 08/16/2024 08/16/24 | Pending | -- | -- | -- |
| 07/28/2024 07/28/24 | For Sale | $243,500 | -- | $165 / Sq Ft |
Tax History Compared to Growth
Tax History
| Year | Tax Paid | Tax Assessment Tax Assessment Total Assessment is a certain percentage of the fair market value that is determined by local assessors to be the total taxable value of land and additions on the property. | Land | Improvement |
|---|---|---|---|---|
| 2025 | $3,216 | $99,100 | $8,200 | $90,900 |
| 2024 | $3,216 | $99,100 | $8,200 | $90,900 |
| 2023 | $3,216 | $99,100 | $8,200 | $90,900 |
| 2022 | $3,103 | $99,100 | $90,900 | $8,200 |
| 2021 | $3,041 | $99,100 | $8,200 | $90,900 |
| 2020 | $2,962 | $99,100 | $8,200 | $90,900 |
| 2019 | $2,914 | $99,100 | $8,200 | $90,900 |
| 2018 | $2,720 | $99,100 | $8,200 | $90,900 |
| 2017 | $2,651 | $99,100 | $8,200 | $90,900 |
| 2016 | -- | $99,100 | $8,200 | $90,900 |
| 2015 | -- | $99,100 | $8,200 | $90,900 |
| 2014 | -- | $99,100 | $8,200 | $90,900 |
Agents Affiliated with this Home
-
Carla Ortiz-Belliard

Seller's Agent in 2024
Carla Ortiz-Belliard
Harvey Z Raad Real Estate
(484) 226-3130
1 in this area
34 Total Sales
Map
Source: Greater Lehigh Valley REALTORS®
MLS Number: 742493
APN: 641717792988-1
- 825 N Plymouth St
- 713 Nelson St
- 741 N Maxwell St
- 714 Nelson St
- 1805 E Cambridge St
- 624 N Maxwell St
- 2018 Hanover Ave
- 1102 Hanover Ave
- 619 N Jasper St
- 2115 Union Blvd
- 301 333 Union Blvd
- 872 N Irving St Unit 874
- 956 E Linden St
- 744 E Green St
- 1140 N Wahneta St
- 1325 N Wahneta St
- 1926 W Broad St
- 501 N Carlisle St
- 519 N Bradford St
- 349 Hanover Ave Unit 353
