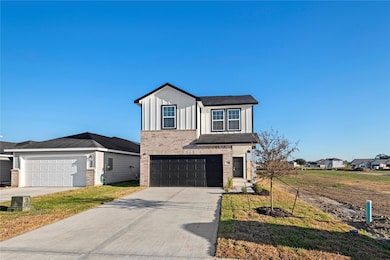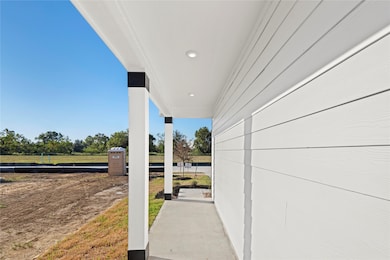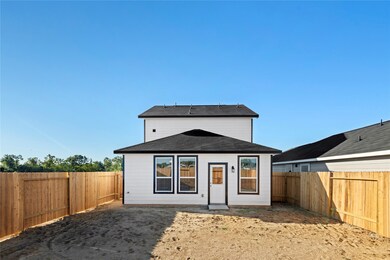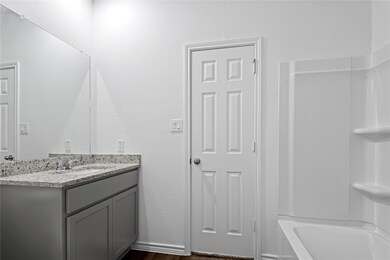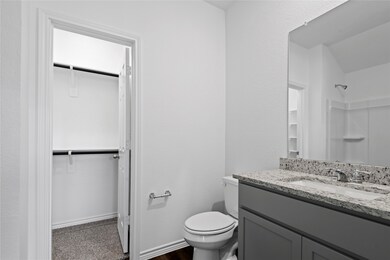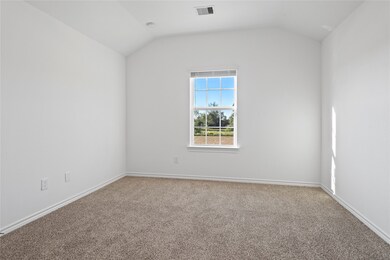
826 Stoney Point Ln Dayton, TX 77535
Estimated payment $1,499/month
Highlights
- Under Construction
- 2 Car Attached Garage
- 1-Story Property
- Traditional Architecture
- Central Heating and Cooling System
About This Home
The Ashley Plan stands out as a beacon of contemporary design and smart living. This 1,244 square foot home is an architectural expression of comfort and style, meticulously crafted to accommodate the rhythm of everyday life while providing a haven for rest and recreation. Upon entering, you are greeted with a huge living space that acts as the heart of the home. The open concept ensures that this central area feels both expansive and welcoming, perfectly suited for family gatherings or simply stretching out in your own serene space. A beautiful appointed kitchen, complete with a functional island, invites interaction and culinary exploration. This space is not only a place for preparing meals but also a centerpiece for social connections, blending seamlessly with the living area. Ascend to the second story and discover three cozy bedrooms, each offering a personal oasis of tranquility. The upstairs layout is designed for restful nights and peaceful mornings.
Home Details
Home Type
- Single Family
Year Built
- Built in 2024 | Under Construction
HOA Fees
- $28 Monthly HOA Fees
Parking
- 2 Car Attached Garage
Home Design
- Traditional Architecture
- Brick Exterior Construction
- Slab Foundation
- Composition Roof
- Cement Siding
Interior Spaces
- 1,244 Sq Ft Home
- 1-Story Property
Bedrooms and Bathrooms
- 3 Bedrooms
Schools
- Stephen F. Austin Elementary School
- Woodrow Wilson Junior High School
- Dayton High School
Utilities
- Central Heating and Cooling System
Community Details
- Westpointe Villages Hoa, Inc. Association, Phone Number (713) 589-3050
- Built by Hart Homes
- The Villages At Westpointe Subdivision
Listing and Financial Details
- Seller Concessions Offered
Map
Home Values in the Area
Average Home Value in this Area
Property History
| Date | Event | Price | Change | Sq Ft Price |
|---|---|---|---|---|
| 03/13/2025 03/13/25 | Price Changed | $224,900 | -2.2% | $181 / Sq Ft |
| 03/13/2025 03/13/25 | For Sale | $229,900 | -- | $185 / Sq Ft |
Similar Homes in Dayton, TX
Source: Houston Association of REALTORS®
MLS Number: 52714183
- 820 Stoney Point Ln
- 814 Stoney Point Ln
- 808 Stoney Point Ln
- 802 Stoney Point Ln
- 818 Stoney Point Ln
- 824 Stonypoint Dr
- 819 Stonypoint Ln
- 821 Stonypoint Ln
- 815 Stonypoint Ln
- 805 Stonypoint Ln
- 770 Westpointe Dr
- 772 Westpointe Dr
- 752 Westpointe Dr
- 754 Westpointe Dr
- 758 Westpointe Dr
- 750 Westpointe Dr
- 748 Westpointe Dr
- 785 Westpointe Dr
- 781 Westpointe Dr
- 746 Westpointe Dr
- 1451 W Clayton St
- 105 W Linney St Unit 2
- 202 E Kay St
- 3150 B N Cleveland St
- 3150 A N Cleveland St
- 1055 Llano Trail
- 1544 Road 5860
- 405 E Young St
- 4490 N Cleveland St
- 688 County Road 6681
- 74 Georgia St
- 104 Tracie Dr
- 786 County Road 6763
- 1585 Fm 686
- 807 Brazos Trail
- 17 Road 6615
- 17 Rd 6615
- 9553 Private Road 683 Hwy 321 Hwy
- 13 Road 660
- 1502 Maple St

