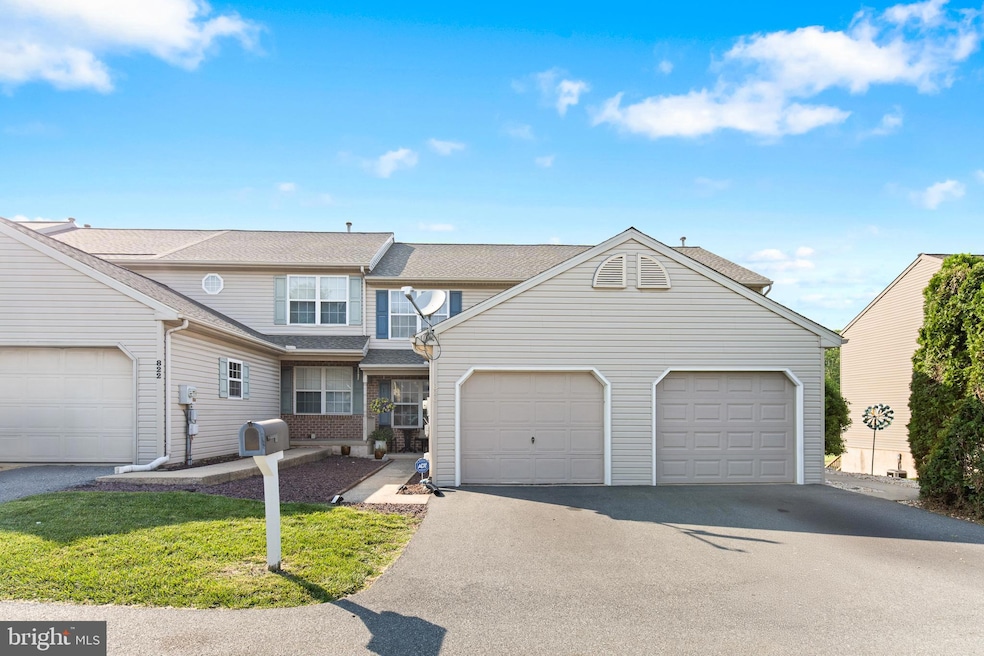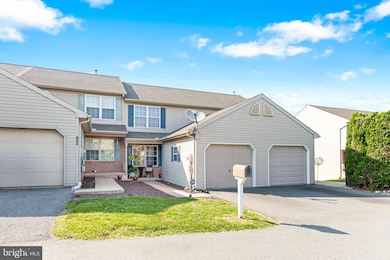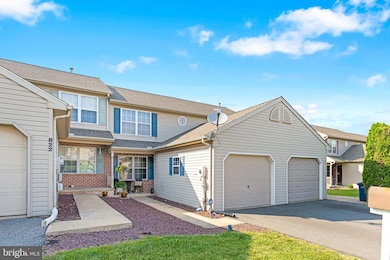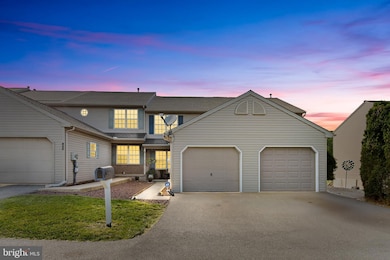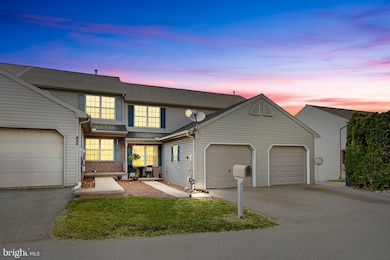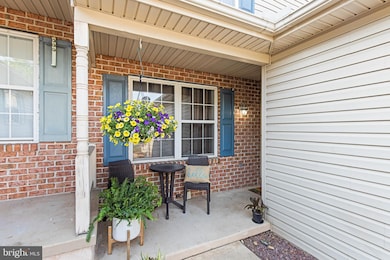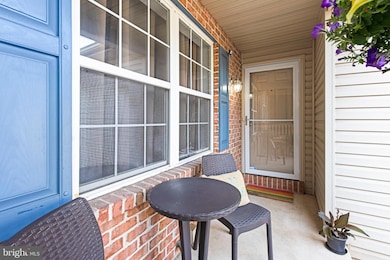
826 Woodridge Dr Middletown, PA 17057
Lower Swatara Township NeighborhoodEstimated payment $1,754/month
Highlights
- Deck
- 1 Car Direct Access Garage
- Eat-In Kitchen
- Traditional Architecture
- Porch
- Walk-In Closet
About This Home
Welcome to this beautifully updated and sunlit townhome, thoughtfully maintained to offer the perfect blend of comfort, style, and natural light. The main level features an open and inviting layout, ideal for both everyday living and entertaining. The kitchen features modern, stylish finishes, ample cabinet space, and flows seamlessly into the dining and living areas. Upstairs, you’ll find a generously sized primary suite with a private bath, along with an additional spacious bedroom and a full hall bath. The finished lower level adds even more flexibility, offering a cozy media room, additional bedroom, guest room or a quiet home office. Enjoy peace of mind with recent updates and pride of ownership throughout. Nestled in a desirable and convenient location, you’ll have easy access to shopping, dining and parks. Harrisburg International Airport is less than ten minutes away, making it perfect for frequent travelers, whether for business or leisure. Offering convenient access to major commuter routes and the Pennsylvania Turnpike, this location offers exceptional connectivity for any lifestyle.
Listing Agent
Berkshire Hathaway HomeServices Homesale Realty License #RS347664 Listed on: 07/16/2025

Open House Schedule
-
Sunday, July 27, 20251:00 to 3:00 pm7/27/2025 1:00:00 PM +00:007/27/2025 3:00:00 PM +00:00Add to Calendar
Townhouse Details
Home Type
- Townhome
Est. Annual Taxes
- $3,547
Year Built
- Built in 1996
Lot Details
- 2,178 Sq Ft Lot
- Property is in excellent condition
HOA Fees
- $46 Monthly HOA Fees
Parking
- 1 Car Direct Access Garage
- 2 Open Parking Spaces
- 1 Driveway Space
- Public Parking
- Front Facing Garage
- Garage Door Opener
- Parking Lot
- Off-Street Parking
Home Design
- Traditional Architecture
- Block Foundation
- Frame Construction
- Composition Roof
Interior Spaces
- Property has 2 Levels
- Ceiling Fan
- Window Treatments
- Sliding Doors
- Insulated Doors
- Entrance Foyer
- Family Room
- Living Room
- Dining Room
- Utility Room
- Laundry on main level
Kitchen
- Eat-In Kitchen
- Electric Oven or Range
- Microwave
- Dishwasher
- Disposal
Flooring
- Carpet
- Concrete
- Luxury Vinyl Plank Tile
Bedrooms and Bathrooms
- En-Suite Primary Bedroom
- Walk-In Closet
- Bathtub with Shower
Partially Finished Basement
- Walk-Out Basement
- Basement Fills Entire Space Under The House
Home Security
Outdoor Features
- Deck
- Porch
Schools
- Kunkel Elementary School
- Middletown Area
- Middletown Area High School
Utilities
- Forced Air Heating and Cooling System
- 200+ Amp Service
- Natural Gas Water Heater
Listing and Financial Details
- Assessor Parcel Number 36-033-110-000-0000
Community Details
Overview
- $400 Capital Contribution Fee
- Association fees include lawn maintenance, snow removal, common area maintenance
- Woodridge HOA
- Woodridge Subdivision
- Property Manager
Pet Policy
- Pets Allowed
Security
- Storm Doors
- Fire and Smoke Detector
Map
Home Values in the Area
Average Home Value in this Area
Tax History
| Year | Tax Paid | Tax Assessment Tax Assessment Total Assessment is a certain percentage of the fair market value that is determined by local assessors to be the total taxable value of land and additions on the property. | Land | Improvement |
|---|---|---|---|---|
| 2025 | $3,548 | $93,600 | $12,600 | $81,000 |
| 2024 | $3,321 | $93,600 | $12,600 | $81,000 |
| 2023 | $3,248 | $93,600 | $12,600 | $81,000 |
| 2022 | $3,201 | $93,600 | $12,600 | $81,000 |
| 2021 | $3,201 | $93,600 | $12,600 | $81,000 |
| 2020 | $3,210 | $93,600 | $12,600 | $81,000 |
| 2019 | $3,159 | $93,600 | $12,600 | $81,000 |
| 2018 | $3,159 | $93,600 | $12,600 | $81,000 |
| 2017 | $3,150 | $93,600 | $12,600 | $81,000 |
| 2016 | $0 | $93,600 | $12,600 | $81,000 |
| 2015 | -- | $93,600 | $12,600 | $81,000 |
| 2014 | -- | $93,600 | $12,600 | $81,000 |
Property History
| Date | Event | Price | Change | Sq Ft Price |
|---|---|---|---|---|
| 07/16/2025 07/16/25 | For Sale | $255,000 | +78.9% | $147 / Sq Ft |
| 04/15/2020 04/15/20 | Sold | $142,500 | -9.8% | $78 / Sq Ft |
| 03/12/2020 03/12/20 | Price Changed | $158,000 | +3.6% | $86 / Sq Ft |
| 03/06/2020 03/06/20 | Pending | -- | -- | -- |
| 03/05/2020 03/05/20 | For Sale | $152,500 | +24.5% | $83 / Sq Ft |
| 03/24/2014 03/24/14 | Sold | $122,500 | -5.7% | $99 / Sq Ft |
| 01/25/2014 01/25/14 | Pending | -- | -- | -- |
| 09/18/2013 09/18/13 | For Sale | $129,900 | -- | $105 / Sq Ft |
Purchase History
| Date | Type | Sale Price | Title Company |
|---|---|---|---|
| Deed | $142,500 | None Available | |
| Warranty Deed | $122,500 | -- | |
| Deed | $102,900 | -- | |
| Deed | $102,900 | -- |
Mortgage History
| Date | Status | Loan Amount | Loan Type |
|---|---|---|---|
| Open | $143,939 | New Conventional | |
| Previous Owner | $68,000 | New Conventional | |
| Previous Owner | $73,024 | New Conventional | |
| Previous Owner | $73,024 | New Conventional |
Similar Homes in Middletown, PA
Source: Bright MLS
MLS Number: PADA2047320
APN: 36-033-110
- 851 Woodridge Dr
- 921 Timber Ln
- 160 Hartford Dr
- 2400 Fulling Mill Rd
- 834 Oberlin Rd
- 412 Edinburgh Rd
- 110 Mckinney Ln
- 2697 Fulling Mill Rd
- 111 Nancy Blvd
- 304 Rosedale Ave
- 1690 Lakeside Dr Unit L27
- 0 S Eisenhower Blvd
- 0 Walnut St
- 80 Chestnut St
- 104 Paxton St
- 700 Longview Dr
- 108 Elmwood Dr
- 468 2nd St
- 417 Eshelman St
- 475 2nd St
- 822 Woodridge Dr
- 1300 Overlook Rd
- 278 Broad St
- 1239 Amber Ln
- 111 Magnolia Dr
- 109 Magnolia Dr
- 107 Magnolia Dr
- 103 Magnolia Dr
- 105 Woodland Ave
- 747 Garden Dr
- 5069 Stacey Dr E
- 625 N Spring St
- 6175-6185 Hocker Dr
- 457 N Spring St Unit Student Housing BR #2
- 274 W Main St Unit 1A
- 418 Wilson St Unit W12
- 418 Wilson St
- 217 E Main St Unit Rear
- 900 Gregs Dr
- 123 Keystone Ave
