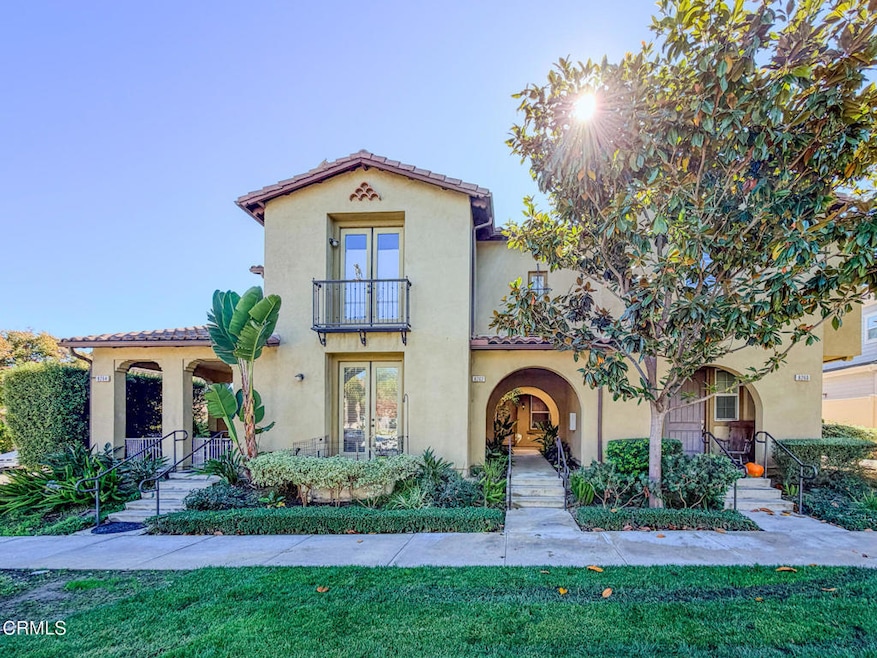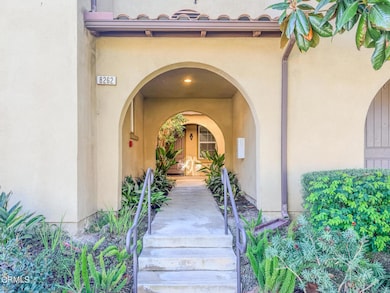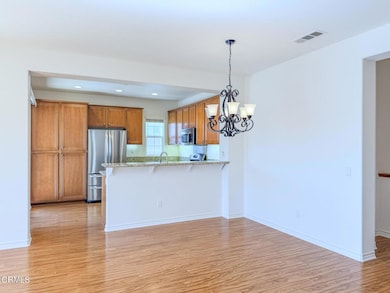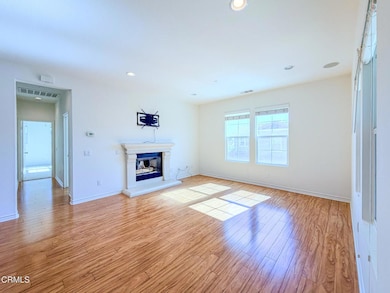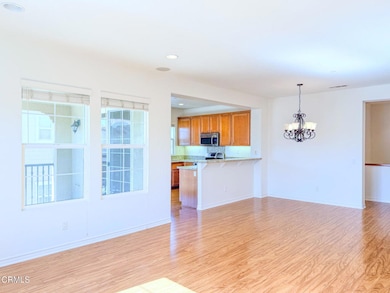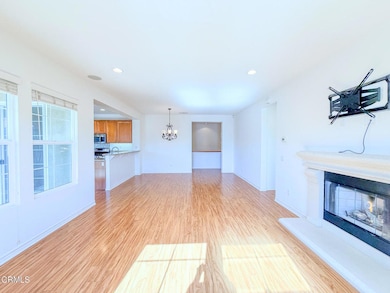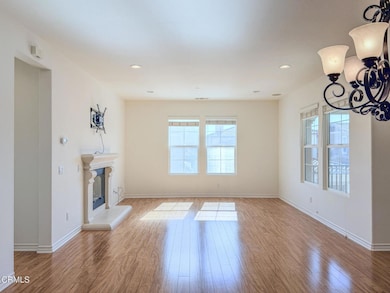8262 Onyx St Unit 224 Ventura, CA 93004
Serra NeighborhoodHighlights
- Tudor Architecture
- Balcony
- Cooling Available
- Granite Countertops
- 1 Car Attached Garage
- 3-minute walk to Citrus Walk Park
About This Home
Welcome to 8262 Onyx Street, a spacious Mediterranean-inspired upstairs unit ideally located in Ventura.Step inside and ascend to a bright, open living area featuring beautiful hardwood floors, abundant natural light, and a cozy gas fireplace. The adjacent dining room is enhanced by a stylish chandelier and flows seamlessly into a modern kitchen equipped with stainless steel appliances, a gas range, and a sliding door leading to a large private patio--perfect for relaxing or entertaining.The floor plan includes a generously sized guest bedroom, a laundry room with a stackable washer and dryer, and a full bathroom with a tub and shower combination. The primary suite offers an en suite bathroom with a step-in shower and a spacious walk-in closet. Ceiling fans are installed throughout the home for added comfort.This property includes a private one-car garage with direct access to the front foyer and additional storage space. Residents enjoy a new air conditioning system and heating for year-round comfort.The tenant is responsible for all utilities. The home is part of the Citrus Walk HOA, with no tenant move-in fee.Pets are welcome--small dogs and cats under 25 pounds are permitted with no additional deposit required.This home offers both style and practicality in one of Ventura's most desirable areas.
Listing Agent
RE/MAX Gold Coast Property Management Brokerage Email: info@stayvcrentals.com License #01456428 Listed on: 11/13/2025

Home Details
Home Type
- Single Family
Est. Annual Taxes
- $6,314
Year Built
- Built in 2008
Lot Details
- 2,500 Sq Ft Lot
- No Sprinklers
Parking
- 1 Car Attached Garage
- Parking Available
- Driveway
Home Design
- Tudor Architecture
Interior Spaces
- 1,388 Sq Ft Home
- Living Room with Fireplace
- Laundry Room
Kitchen
- Gas Oven
- Gas Range
- Microwave
- Dishwasher
- Granite Countertops
Flooring
- Carpet
- Laminate
Bedrooms and Bathrooms
- 2 Bedrooms
- All Upper Level Bedrooms
- 2 Full Bathrooms
- Bathtub with Shower
- Walk-in Shower
Outdoor Features
- Balcony
- Exterior Lighting
Utilities
- Cooling Available
- Heating Available
- No Utilities
Listing and Financial Details
- Security Deposit $3,900
- 12-Month Minimum Lease Term
- Available 11/13/25
- Assessor Parcel Number 0870280345
Community Details
Overview
- Citrus Walk 5447 Subdivision
Recreation
- Bike Trail
Pet Policy
- Pet Size Limit
- Dogs and Cats Allowed
Map
Source: Ventura County Regional Data Share
MLS Number: V1-33364
APN: 087-0-280-345
- 797 Amethyst Ave Unit 211
- 8080 Stone Place
- 8038 Agate St
- 8028 Crystal Place
- 7979 Stone St
- 489 Mara Ave
- 8373 Hollister St
- 922 Olympia Ave
- 445 Mara Ave
- 628 Sapphire Ave
- 8688 Denver St
- 8527 Eureka St
- 814 Danbury Ct
- 9305 Hollister St
- 8974 Aberdare St
- 8983 Aberdare St
- 1233 Osage Ln
- 676 Chesapeake Place
- 9466 Santa Maria St
- 650 Charleston Place
- 1241 Petit Ave
- 1881 Tamarin Ave
- 7376 Impala Dr
- 626 Bismark Ave
- 6700 Telephone Rd
- 6600 Telephone Rd
- 760 S Hill Rd
- 1236 Elsinor Ave
- 1346 Bluebonnet Ave
- 6250 Telegraph Rd
- 529 Tiber River Way
- 1708 Tanager St
- 3214 N Ventura Rd
- 545 Nile River Dr
- 3151 Lisbon Ln
- 2350 Peacock Ave Unit 204
- 6160 Promontory Ln
- 6328 Whipporwill St
- 10896 Telegraph Rd
- 3054 Johnson Dr
