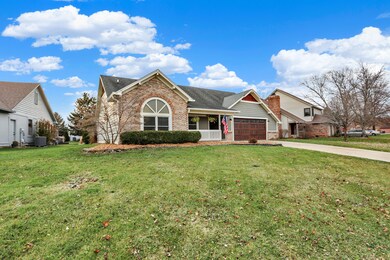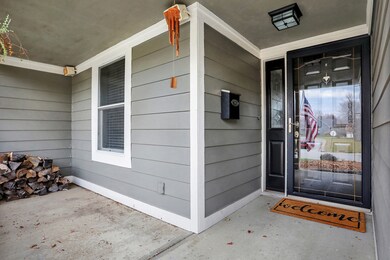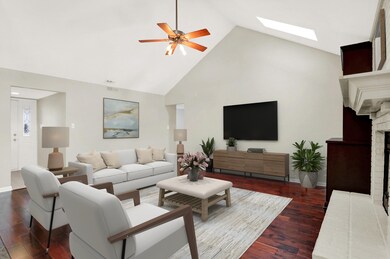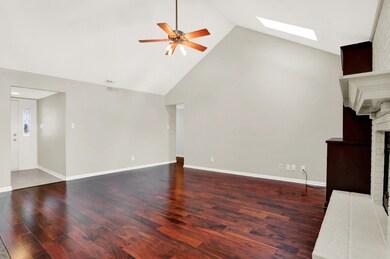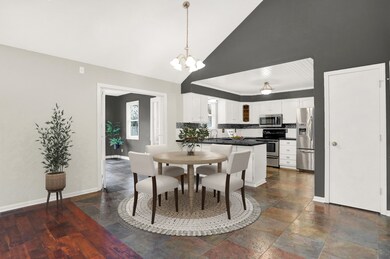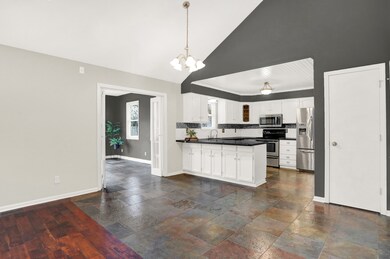
8266 La Habra Ln Indianapolis, IN 46236
Geist NeighborhoodHighlights
- Craftsman Architecture
- Vaulted Ceiling
- Skylights
- Deck
- Covered patio or porch
- 2 Car Attached Garage
About This Home
As of January 2024Looking for that "right size" house? Come check out this 3bed/2bath home in popular Windsong! With updated carpet and fresh paint, this home is ready for a new owner. The primary bedroom features its own full bath with a custom shower, walk in closet, and updated lighting. Use the 4 season sunroom as an office, playroom, TV room, or a perfectly peaceful reading nook. The garage makes for the best man cave in town, with TV mounts, a heater, a dart board, and even its own urinal and sink! You'll be ready for warmer weather outside with a beautiful backyard deck featuring a wifi-ready Bose sound system, a propane firepit, custom pergola and shed, and organic grapevines. New city-approved french drain system installed as well! The Windsong community also features a pool and lake access for launching kayaks into Geist. Neighborhood boat slip option private to Windsong. Don't miss out on this great property!
Last Agent to Sell the Property
Berkshire Hathaway Home Brokerage Email: staylor@bhhsin.com License #RB15000911 Listed on: 12/09/2023

Co-Listed By
Adrien Cartwright
Dropped Members Brokerage Email: staylor@bhhsin.com License #RB20001402
Last Buyer's Agent
Andrea Snyder
F.C. Tucker Company

Home Details
Home Type
- Single Family
Est. Annual Taxes
- $2,390
Year Built
- Built in 1988
Lot Details
- 10,019 Sq Ft Lot
HOA Fees
- $50 Monthly HOA Fees
Parking
- 2 Car Attached Garage
Home Design
- Craftsman Architecture
- Brick Exterior Construction
- Slab Foundation
- Cement Siding
Interior Spaces
- 1,478 Sq Ft Home
- 1-Story Property
- Wired For Sound
- Vaulted Ceiling
- Paddle Fans
- Skylights
- Family Room with Fireplace
- Family or Dining Combination
- Pull Down Stairs to Attic
Kitchen
- Breakfast Bar
- Electric Oven
- <<builtInMicrowave>>
- Dishwasher
- Disposal
Bedrooms and Bathrooms
- 3 Bedrooms
- Walk-In Closet
- 2 Full Bathrooms
Laundry
- Laundry on main level
- Dryer
- Washer
Outdoor Features
- Deck
- Covered patio or porch
Schools
- Amy Beverland Elementary School
Utilities
- Forced Air Heating System
- Heat Pump System
- Electric Water Heater
Community Details
- Association fees include maintenance
- Windsong Subdivision
- Property managed by Windsong
- The community has rules related to covenants, conditions, and restrictions
Listing and Financial Details
- Tax Lot 111
- Assessor Parcel Number 490121101052000400
Ownership History
Purchase Details
Home Financials for this Owner
Home Financials are based on the most recent Mortgage that was taken out on this home.Purchase Details
Home Financials for this Owner
Home Financials are based on the most recent Mortgage that was taken out on this home.Purchase Details
Home Financials for this Owner
Home Financials are based on the most recent Mortgage that was taken out on this home.Purchase Details
Home Financials for this Owner
Home Financials are based on the most recent Mortgage that was taken out on this home.Similar Homes in Indianapolis, IN
Home Values in the Area
Average Home Value in this Area
Purchase History
| Date | Type | Sale Price | Title Company |
|---|---|---|---|
| Warranty Deed | $282,500 | Indiana Home Title | |
| Interfamily Deed Transfer | -- | None Available | |
| Warranty Deed | -- | -- | |
| Deed | $155,000 | -- |
Mortgage History
| Date | Status | Loan Amount | Loan Type |
|---|---|---|---|
| Open | $254,250 | New Conventional | |
| Previous Owner | $190,000 | New Conventional | |
| Previous Owner | $148,000 | Construction | |
| Previous Owner | $143,000 | New Conventional | |
| Previous Owner | $33,000 | Unknown | |
| Previous Owner | $133,600 | New Conventional |
Property History
| Date | Event | Price | Change | Sq Ft Price |
|---|---|---|---|---|
| 01/24/2024 01/24/24 | Sold | $282,500 | -0.9% | $191 / Sq Ft |
| 12/24/2023 12/24/23 | Pending | -- | -- | -- |
| 12/14/2023 12/14/23 | For Sale | $285,000 | 0.0% | $193 / Sq Ft |
| 12/10/2023 12/10/23 | Pending | -- | -- | -- |
| 12/09/2023 12/09/23 | For Sale | $285,000 | +83.9% | $193 / Sq Ft |
| 02/01/2013 02/01/13 | Sold | $155,000 | 0.0% | $105 / Sq Ft |
| 01/02/2013 01/02/13 | Pending | -- | -- | -- |
| 11/11/2012 11/11/12 | For Sale | $155,000 | -- | $105 / Sq Ft |
Tax History Compared to Growth
Tax History
| Year | Tax Paid | Tax Assessment Tax Assessment Total Assessment is a certain percentage of the fair market value that is determined by local assessors to be the total taxable value of land and additions on the property. | Land | Improvement |
|---|---|---|---|---|
| 2024 | $2,650 | $270,300 | $46,400 | $223,900 |
| 2023 | $2,650 | $234,800 | $46,400 | $188,400 |
| 2022 | $2,696 | $234,800 | $46,400 | $188,400 |
| 2021 | $2,491 | $214,400 | $27,900 | $186,500 |
| 2020 | $2,307 | $196,600 | $27,900 | $168,700 |
| 2019 | $1,987 | $189,000 | $27,900 | $161,100 |
| 2018 | $1,857 | $176,300 | $27,900 | $148,400 |
| 2017 | $1,878 | $178,600 | $27,900 | $150,700 |
| 2016 | $1,773 | $168,300 | $27,900 | $140,400 |
| 2014 | $1,623 | $162,300 | $27,900 | $134,400 |
| 2013 | $1,532 | $153,200 | $27,900 | $125,300 |
Agents Affiliated with this Home
-
Sena Taylor

Seller's Agent in 2024
Sena Taylor
Berkshire Hathaway Home
(219) 613-5887
3 in this area
272 Total Sales
-
A
Seller Co-Listing Agent in 2024
Adrien Cartwright
Dropped Members
-
A
Buyer's Agent in 2024
Andrea Snyder
F.C. Tucker Company
-
J
Seller's Agent in 2013
Jameson Herring
Premier Realty Group Group of
-
T
Buyer's Agent in 2013
Teresa Heffernan
ReVISION Realty & Renovation
Map
Source: MIBOR Broker Listing Cooperative®
MLS Number: 21951894
APN: 49-01-21-101-052.000-400
- 11534 Capistrano Cir
- 8313 Tequista Cir
- 8191 Nekton Ln
- 8207 Shorewalk Dr
- 8176 Shorewalk Dr Unit C
- 11332 Fonthill Dr
- 8168 Shorewalk Dr Unit A
- 11339 Fonthill Dr
- 8158 Shorewalk Dr Unit F
- 8140 Shorewalk Dr Unit C
- 8331 Tequista Ct
- 8335 Tequista Ct
- 11319 Shoreview Ln
- 11264 Fonthill Dr
- 11248 Fonthill Dr
- 8550 Tidewater Ct
- 11529 Sunset Cove Ln
- 11244 Blackwalnut Point
- 8460 Brittany Ct N
- 11226 Blackwalnut Point

