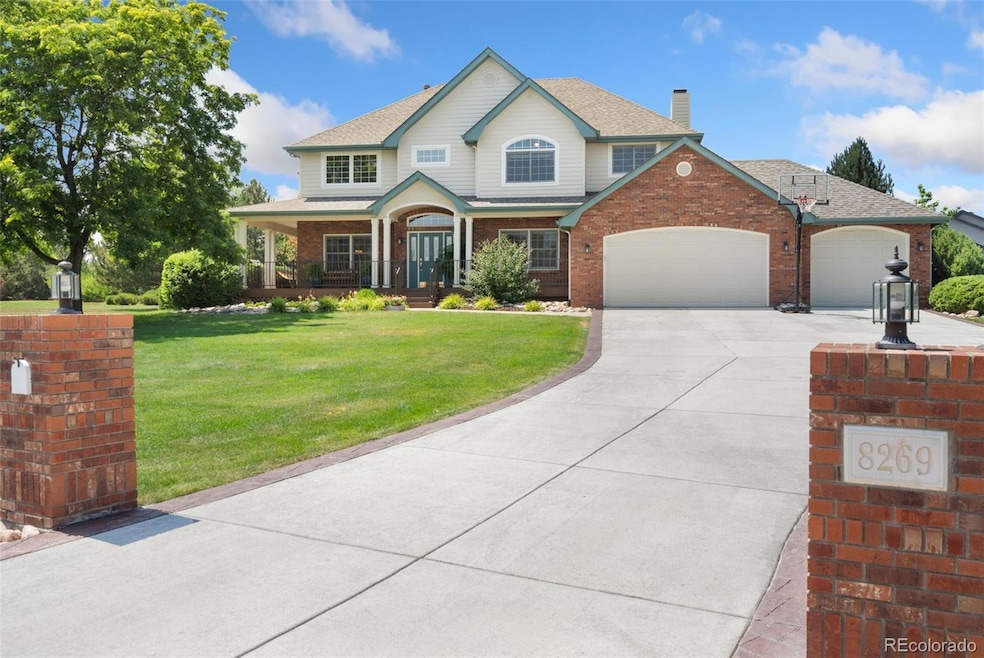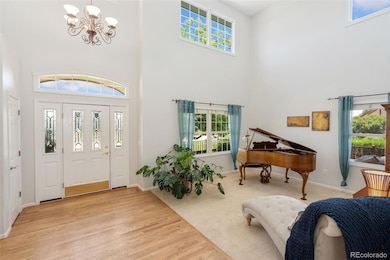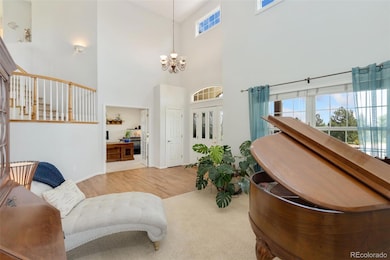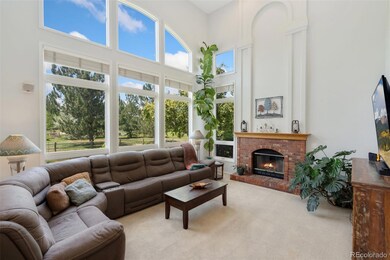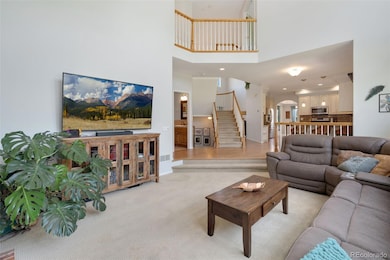
8269 Park Hill Ct Fort Collins, CO 80528
Estimated payment $7,233/month
Highlights
- Primary Bedroom Suite
- Mountain View
- Vaulted Ceiling
- Open Floorplan
- Deck
- Wood Flooring
About This Home
A true country charmer nestled at the end of a quiet cul-de-sac, a 5 bed and 3 bath home tucked into a quiet community! This light and bright home greets you with a welcoming wraparound front porch and blooming butterfly garden just off the patio. Step inside to a grand entry that opens to an open 2 story living room and an impressive kitchen featuring granite countertops, a breakfast bar, garden window and dedicated coffee station. The peaceful dining room is surrounded by three walls of windows, while the family room boasts soaring ceilings, large windows and a cozy fireplace. The main level also includes a home office, powder room, and full laundry room with sink, counters, and cabinets. Upstairs, the vaulted primary suite offers a luxurious 5-piece bath and oversized walk-in closet, along with two additional bedrooms and a full bath. The finished basement includes a 4th bedroom, media room, gym space, and pool table (included), plus storage. Outside, relax on the composite deck in your fenced-in yard while enjoying the playset and trampoline. HOA covers grass cutting in front of homes and all common spaces, trash Pickup, recycling, and snow removal. The local trails lead to Windsor Highlands Park and adjacent pickleball courts. Love to golf... you have your choice at nearby Highland Meadows Golf Course and Ptarmigan County Club featuring a Jack Nicklaus designed course. Downtown Windsor provides opportunity for dining (Hearth Restaurant, Windsor Mill) and recreation at beautiful Windsor Lake! Also nearby is old town Fort Collins and Horsetooth Reservoir. Loveland is the local “land of lakes” with Boyd Lake nearby, recreation at the Main Event, and plenty of shopping at the Promenade Shops at Centerra.
Listing Agent
Kentwood Real Estate Cherry Creek Brokerage Phone: 720-291-1484 License #100002103 Listed on: 07/18/2025

Home Details
Home Type
- Single Family
Est. Annual Taxes
- $6,461
Year Built
- Built in 1999
Lot Details
- 0.9 Acre Lot
- Cul-De-Sac
- Southeast Facing Home
- Level Lot
- Private Yard
- Garden
- Property is zoned FA1
HOA Fees
- $48 Monthly HOA Fees
Parking
- 3 Car Attached Garage
- Electric Vehicle Home Charger
Home Design
- Brick Exterior Construction
- Slab Foundation
- Frame Construction
- Composition Roof
- Concrete Perimeter Foundation
Interior Spaces
- 2-Story Property
- Open Floorplan
- Vaulted Ceiling
- Ceiling Fan
- Gas Fireplace
- Double Pane Windows
- Family Room with Fireplace
- Great Room
- Living Room
- Dining Room
- Mountain Views
- Laundry Room
Kitchen
- Eat-In Kitchen
- Microwave
- Dishwasher
- Granite Countertops
- Disposal
Flooring
- Wood
- Carpet
- Tile
Bedrooms and Bathrooms
- Primary Bedroom Suite
- Walk-In Closet
Finished Basement
- Basement Fills Entire Space Under The House
- Bedroom in Basement
- Stubbed For A Bathroom
- 1 Bedroom in Basement
Outdoor Features
- Deck
- Wrap Around Porch
Schools
- Bethke Elementary School
- Preston Middle School
- Fossil Ridge High School
Utilities
- Forced Air Heating and Cooling System
- Heating System Uses Natural Gas
Additional Features
- Garage doors are at least 85 inches wide
- Smoke Free Home
Community Details
- Association fees include trash
- Highland Hills Association, Phone Number (303) 482-2213
- Highland Hills Subdivision
Listing and Financial Details
- Exclusions: Exclusions: washer, dryer, shelves in the garage and freezer in garage. 3 TVs: (primary bedroom, family room, basement media room)
- Assessor Parcel Number R1497588
Map
Home Values in the Area
Average Home Value in this Area
Tax History
| Year | Tax Paid | Tax Assessment Tax Assessment Total Assessment is a certain percentage of the fair market value that is determined by local assessors to be the total taxable value of land and additions on the property. | Land | Improvement |
|---|---|---|---|---|
| 2025 | $6,461 | $63,355 | $26,800 | $36,555 |
| 2024 | $6,186 | $63,355 | $26,800 | $36,555 |
| 2022 | $5,066 | $47,357 | $13,900 | $33,457 |
| 2021 | $5,118 | $48,720 | $14,300 | $34,420 |
| 2020 | $4,532 | $42,786 | $11,440 | $31,346 |
| 2019 | $4,548 | $42,786 | $11,440 | $31,346 |
| 2018 | $4,074 | $39,557 | $8,280 | $31,277 |
| 2017 | $4,068 | $39,557 | $8,280 | $31,277 |
| 2016 | $4,209 | $40,739 | $8,358 | $32,381 |
| 2015 | $4,162 | $40,740 | $8,360 | $32,380 |
| 2014 | $3,705 | $35,840 | $9,150 | $26,690 |
Property History
| Date | Event | Price | Change | Sq Ft Price |
|---|---|---|---|---|
| 07/18/2025 07/18/25 | For Sale | $1,200,000 | +102.5% | $362 / Sq Ft |
| 01/28/2019 01/28/19 | Off Market | $592,604 | -- | -- |
| 06/20/2017 06/20/17 | Sold | $592,604 | -0.9% | $184 / Sq Ft |
| 06/06/2017 06/06/17 | Pending | -- | -- | -- |
| 05/11/2017 05/11/17 | For Sale | $598,149 | -- | $186 / Sq Ft |
Purchase History
| Date | Type | Sale Price | Title Company |
|---|---|---|---|
| Warranty Deed | $592,604 | Guardian Title | |
| Warranty Deed | $339,000 | -- | |
| Warranty Deed | $82,000 | -- |
Mortgage History
| Date | Status | Loan Amount | Loan Type |
|---|---|---|---|
| Open | $250,000 | Credit Line Revolving | |
| Closed | $150,000 | Credit Line Revolving | |
| Open | $486,500 | New Conventional | |
| Closed | $115,000 | Credit Line Revolving | |
| Closed | $484,350 | New Conventional | |
| Closed | $75,600 | Credit Line Revolving | |
| Closed | $108,650 | Unknown | |
| Closed | $424,100 | New Conventional | |
| Previous Owner | $204,800 | New Conventional | |
| Previous Owner | $231,182 | Unknown | |
| Previous Owner | $240,000 | No Value Available | |
| Previous Owner | $500,000 | Unknown | |
| Previous Owner | $38,500 | Seller Take Back |
Similar Homes in Fort Collins, CO
Source: REcolorado®
MLS Number: 7009426
APN: 86234-11-035
- 5936 Highland Hills Cir
- 8336 Sand Dollar Dr
- 8416 Starfish Ct
- 8436 Stay Sail Dr
- 6836 Spanish Bay Dr
- 5442 Tiller Ct
- 6787 Spanish Bay Dr
- 7230 Spanish Bay Dr
- 7258 Spanish Bay Dr
- 6728 Spanish Bay Dr
- 7747 Promontory Dr
- 7007 Spanish Bay Dr
- 6780 Crooked Stick Dr
- 6771 Crooked Stick Dr
- 6741 Bandon Dunes Dr
- 8119 Lighthouse Ln
- 8383 Castaway Dr
- 6682 Crooked Stick Dr
- 7225 Royal Country Down Dr
- 8012 N Louden Crossing Ct
- 6153 American Oaks St
- 6510 Crystal Downs Dr Unit 205
- 1782 Branching Canopy Dr
- 1788 Branching Canopy Dr
- 6910 Steeplechase Dr
- 1825 Cherry Blossom Dr
- 4685 Grand Stand Dr
- 1905 Rolling Wind Dr
- 2115 Falling Leaf Dr
- 3915 Peralta Dr
- 5307 Alberta Falls St
- 2122 Day Spring Dr
- 1502 New Season Dr
- 513 Palisade Mountain Dr
- 6109 Zebulon Place
- 6175 Mckinnon Ct
- 601 Chestnut St
- 5648 Jedidiah Dr
- 6898 Autumn Leaf Dr
- 381 Buffalo Dr
