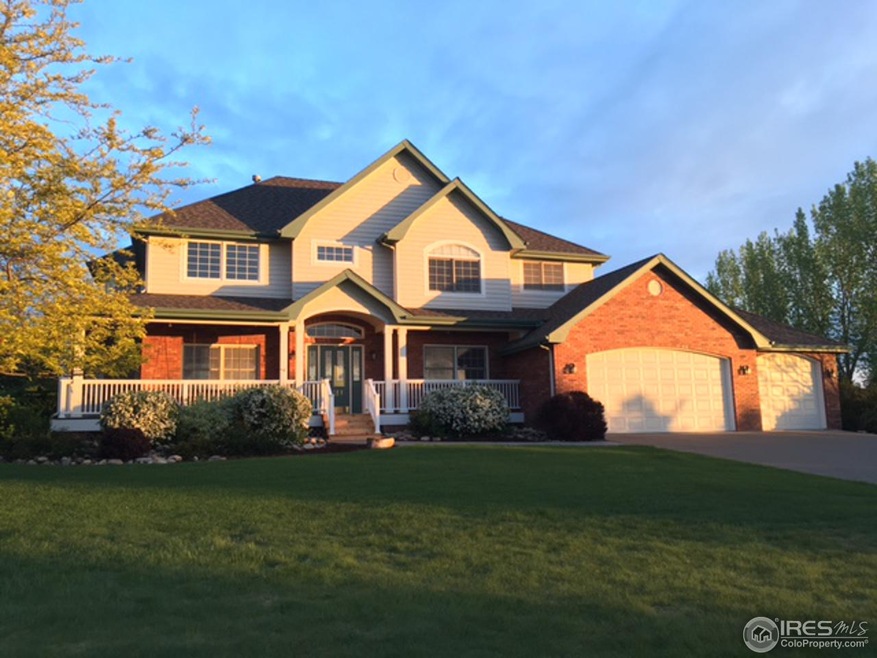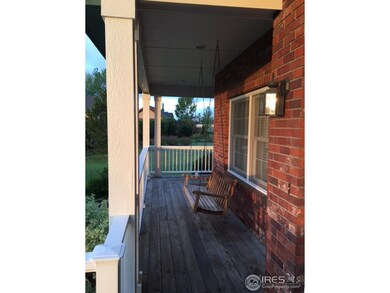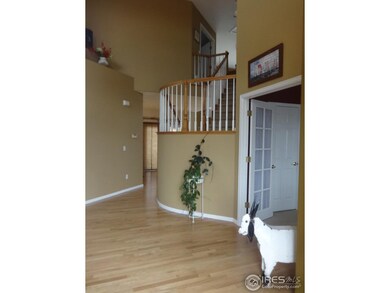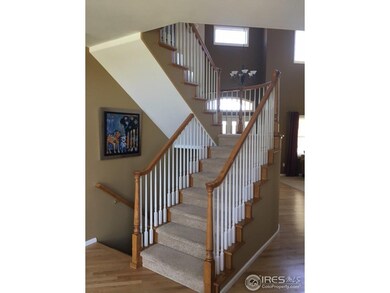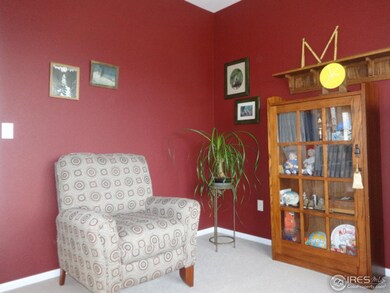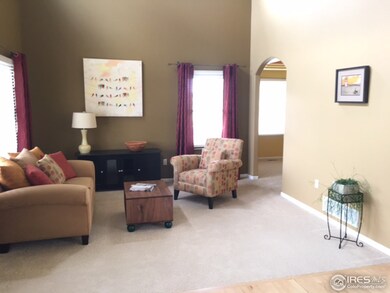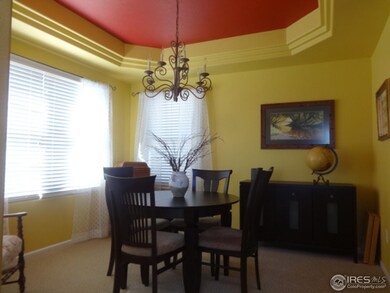
8269 Park Hill Ct Fort Collins, CO 80528
Highlights
- Spa
- Cathedral Ceiling
- Home Office
- Deck
- Wood Flooring
- Separate Outdoor Workshop
About This Home
As of June 2017Bring your Checklist and Count the Stars for #8269! Updated Gourmet Kitchen w SS appliances and Master Bath. 3bds up/1 bsmt + generous space in bsmt for your creative juices. The .9 A culdesac prop is convenient to FTC/Windsor/Centerra & I-25. Fenced bk yd, wrap around porch (Yes, swing stays) Main flr Laundry + 3 car gar. 2-S feel in both Liv & Fam Rms for the architectural drama of the home. You'll feel at home immediately. #8269 has your #!
Last Agent to Sell the Property
Janet G. McNulty
McNulty Real Estate Listed on: 05/11/2017
Last Buyer's Agent
Diane Sorensen
Kentwood RE Cherry Creek

Home Details
Home Type
- Single Family
Est. Annual Taxes
- $4,209
Year Built
- Built in 1999
Lot Details
- 0.92 Acre Lot
- Open Space
- Cul-De-Sac
- Southeast Facing Home
- Partially Fenced Property
- Sloped Lot
- Sprinkler System
HOA Fees
- $40 Monthly HOA Fees
Parking
- 3 Car Attached Garage
- Garage Door Opener
Home Design
- Brick Veneer
- Wood Frame Construction
- Fiberglass Roof
- Radon Test Available
- Rough-in for Radon
Interior Spaces
- 3,214 Sq Ft Home
- 2-Story Property
- Cathedral Ceiling
- Ceiling Fan
- Self Contained Fireplace Unit Or Insert
- Gas Log Fireplace
- Double Pane Windows
- Window Treatments
- Wood Frame Window
- Family Room
- Dining Room
- Home Office
- Recreation Room with Fireplace
- Finished Basement
- Basement Fills Entire Space Under The House
Kitchen
- Eat-In Kitchen
- Gas Oven or Range
- <<selfCleaningOvenToken>>
- <<microwave>>
- Dishwasher
- Disposal
Flooring
- Wood
- Painted or Stained Flooring
- Carpet
- Vinyl
Bedrooms and Bathrooms
- 4 Bedrooms
- Walk-In Closet
- Bathtub and Shower Combination in Primary Bathroom
- Spa Bath
Laundry
- Laundry on main level
- Sink Near Laundry
- Washer and Dryer Hookup
Outdoor Features
- Spa
- Deck
- Separate Outdoor Workshop
Schools
- Bethke Elementary School
- Preston Middle School
- Fossil Ridge High School
Utilities
- Humidity Control
- Whole House Fan
- Forced Air Heating and Cooling System
- Water Rights Not Included
- High Speed Internet
- Satellite Dish
- Cable TV Available
Additional Features
- Low Pile Carpeting
- Mineral Rights Excluded
Listing and Financial Details
- Assessor Parcel Number R1497588
Community Details
Overview
- Association fees include common amenities, management, utilities
- Built by Brookfield Homes
- Highland Hills Subdivision
Recreation
- Park
Ownership History
Purchase Details
Home Financials for this Owner
Home Financials are based on the most recent Mortgage that was taken out on this home.Purchase Details
Home Financials for this Owner
Home Financials are based on the most recent Mortgage that was taken out on this home.Purchase Details
Home Financials for this Owner
Home Financials are based on the most recent Mortgage that was taken out on this home.Similar Homes in Fort Collins, CO
Home Values in the Area
Average Home Value in this Area
Purchase History
| Date | Type | Sale Price | Title Company |
|---|---|---|---|
| Warranty Deed | $592,604 | Guardian Title | |
| Warranty Deed | $339,000 | -- | |
| Warranty Deed | $82,000 | -- |
Mortgage History
| Date | Status | Loan Amount | Loan Type |
|---|---|---|---|
| Open | $250,000 | Credit Line Revolving | |
| Closed | $150,000 | Credit Line Revolving | |
| Open | $486,500 | New Conventional | |
| Closed | $115,000 | Credit Line Revolving | |
| Closed | $484,350 | New Conventional | |
| Closed | $75,600 | Credit Line Revolving | |
| Closed | $108,650 | Unknown | |
| Closed | $424,100 | New Conventional | |
| Previous Owner | $204,800 | New Conventional | |
| Previous Owner | $231,182 | Unknown | |
| Previous Owner | $240,000 | No Value Available | |
| Previous Owner | $500,000 | Unknown | |
| Previous Owner | $38,500 | Seller Take Back |
Property History
| Date | Event | Price | Change | Sq Ft Price |
|---|---|---|---|---|
| 07/18/2025 07/18/25 | For Sale | $1,200,000 | +102.5% | $362 / Sq Ft |
| 01/28/2019 01/28/19 | Off Market | $592,604 | -- | -- |
| 06/20/2017 06/20/17 | Sold | $592,604 | -0.9% | $184 / Sq Ft |
| 06/06/2017 06/06/17 | Pending | -- | -- | -- |
| 05/11/2017 05/11/17 | For Sale | $598,149 | -- | $186 / Sq Ft |
Tax History Compared to Growth
Tax History
| Year | Tax Paid | Tax Assessment Tax Assessment Total Assessment is a certain percentage of the fair market value that is determined by local assessors to be the total taxable value of land and additions on the property. | Land | Improvement |
|---|---|---|---|---|
| 2025 | $6,461 | $63,355 | $26,800 | $36,555 |
| 2024 | $6,186 | $63,355 | $26,800 | $36,555 |
| 2022 | $5,066 | $47,357 | $13,900 | $33,457 |
| 2021 | $5,118 | $48,720 | $14,300 | $34,420 |
| 2020 | $4,532 | $42,786 | $11,440 | $31,346 |
| 2019 | $4,548 | $42,786 | $11,440 | $31,346 |
| 2018 | $4,074 | $39,557 | $8,280 | $31,277 |
| 2017 | $4,068 | $39,557 | $8,280 | $31,277 |
| 2016 | $4,209 | $40,739 | $8,358 | $32,381 |
| 2015 | $4,162 | $40,740 | $8,360 | $32,380 |
| 2014 | $3,705 | $35,840 | $9,150 | $26,690 |
Agents Affiliated with this Home
-
Diane Sorensen

Seller's Agent in 2025
Diane Sorensen
Kentwood Real Estate
(720) 291-1484
71 Total Sales
-
J
Seller's Agent in 2017
Janet G. McNulty
McNulty Real Estate
Map
Source: IRES MLS
MLS Number: 820053
APN: 86234-11-035
- 5936 Highland Hills Cir
- 8336 Sand Dollar Dr
- 8416 Starfish Ct
- 8436 Stay Sail Dr
- 6836 Spanish Bay Dr
- 5442 Tiller Ct
- 6787 Spanish Bay Dr
- 7230 Spanish Bay Dr
- 7258 Spanish Bay Dr
- 6728 Spanish Bay Dr
- 7747 Promontory Dr
- 7007 Spanish Bay Dr
- 6780 Crooked Stick Dr
- 6771 Crooked Stick Dr
- 6741 Bandon Dunes Dr
- 8119 Lighthouse Ln
- 8383 Castaway Dr
- 6682 Crooked Stick Dr
- 7225 Royal Country Down Dr
- 8012 N Louden Crossing Ct
