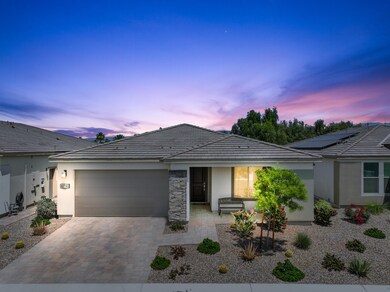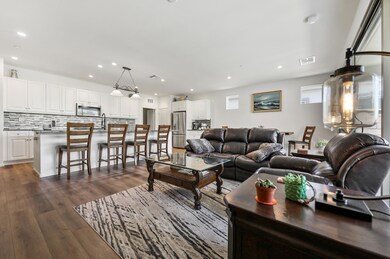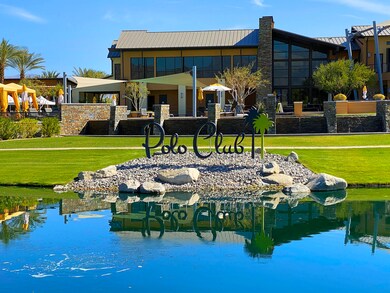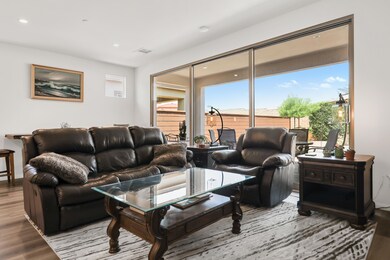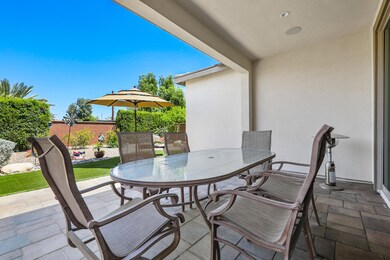
82740 Temescal Canyon Dr Indio, CA 92201
Polo Club NeighborhoodHighlights
- Fitness Center
- Senior Community
- View of Trees or Woods
- Heated In Ground Pool
- Gated Community
- Open Floorplan
About This Home
As of May 2025MOTIVATED SELLER! BEST PRICED CONNECT PLAN with Low HOA! Discover ultimate upgraded living in Trilogy Polo Club's gated 55+ community. This south-facing oasis sits on a prime perimeter lot and welcomes you with a front patio and an open-concept single-story layout. This home exudes modern comfort with three bedrooms, two baths, and a den. The primary suite offers indulgence with its dual sink vanity, expansive upgraded walk-in shower, and spacious walk-in closet. Builder enhancements include a multi-sliding glass door leading to an extended covered patio, high-end solid surface flooring, granite countertops, a designer backsplash, and premium cabinetry. Enjoy the GE stainless profile series appliances and a metallic gray sink in the kitchen. Pre-wired fixtures for hanging lights, ceiling fans, TV equipment, plus patio ceiling speakers with volume controls. Double barrel whole house water filtration system. The platinum package rear yard offers expanded cement pavers, artificial grass, drip irrigation and landscape lighting. Breathtaking views of open skies and treetops to the north. This beautiful home was built in 2021 and has a two-car garage with direct access, extra storage space, and leased solar. *Please see a complete list of upgrades in the MLS document section. Optional Club Membership offered at a reduced transfer fee of $1,875. Club amenities include: tennis/pickleball courts, fitness center, resort/lap pools, poker/billiards room, restaurant/bar, and artisan & culinary studios.
Last Agent to Sell the Property
eXp Realty of California, Inc License #00787742 Listed on: 01/09/2025

Home Details
Home Type
- Single Family
Est. Annual Taxes
- $7,233
Year Built
- Built in 2021
Lot Details
- 6,003 Sq Ft Lot
- Lot Dimensions are 50x119
- Home has North and South Exposure
- Block Wall Fence
- Drip System Landscaping
- Misting System
- Sprinklers on Timer
- Private Yard
- Back and Front Yard
HOA Fees
- $245 Monthly HOA Fees
Property Views
- Woods
- Mountain
Home Design
- Contemporary Architecture
- Slab Foundation
- Tile Roof
- Concrete Roof
- Stucco Exterior
Interior Spaces
- 1,847 Sq Ft Home
- 1-Story Property
- Open Floorplan
- Built-In Features
- High Ceiling
- Ceiling Fan
- Recessed Lighting
- Double Pane Windows
- Drapes & Rods
- Blinds
- Sliding Doors
- Entrance Foyer
- Great Room
- Breakfast Room
- Dining Area
- Den
- Utility Room
- Laminate Flooring
- Fire Sprinkler System
Kitchen
- Breakfast Bar
- Gas Oven
- Gas Cooktop
- Range Hood
- Recirculated Exhaust Fan
- <<microwave>>
- Dishwasher
- Kitchen Island
- Granite Countertops
- Disposal
Bedrooms and Bathrooms
- 3 Bedrooms
- Walk-In Closet
- 2 Full Bathrooms
- Double Vanity
- Secondary bathroom tub or shower combo
- Shower Only
- Shower Only in Secondary Bathroom
Laundry
- Laundry Room
- Dryer
- Washer
Parking
- 2 Car Direct Access Garage
- Side by Side Parking
- Garage Door Opener
- Driveway
Pool
- Heated In Ground Pool
- Heated Spa
- In Ground Spa
Utilities
- Forced Air Heating and Cooling System
- Heating System Uses Natural Gas
- Underground Utilities
- Water Filtration System
- Property is located within a water district
- Tankless Water Heater
- Gas Water Heater
- Cable TV Available
Additional Features
- Solar owned by a third party
- Covered patio or porch
- Ground Level
Listing and Financial Details
- Assessor Parcel Number 779560018
Community Details
Overview
- Senior Community
- Trilogy Polo Club Subdivision
- Community Lake
- Greenbelt
Amenities
- Clubhouse
- Meeting Room
- Recreation Room
Recreation
- Tennis Courts
- Pickleball Courts
- Sport Court
- Fitness Center
- Community Pool
- Community Spa
- Hiking Trails
Security
- Security Service
- Controlled Access
- Gated Community
Ownership History
Purchase Details
Purchase Details
Home Financials for this Owner
Home Financials are based on the most recent Mortgage that was taken out on this home.Similar Homes in Indio, CA
Home Values in the Area
Average Home Value in this Area
Purchase History
| Date | Type | Sale Price | Title Company |
|---|---|---|---|
| Grant Deed | -- | None Listed On Document | |
| Grant Deed | $503,000 | First American Title |
Mortgage History
| Date | Status | Loan Amount | Loan Type |
|---|---|---|---|
| Previous Owner | $408,015,400 | VA |
Property History
| Date | Event | Price | Change | Sq Ft Price |
|---|---|---|---|---|
| 05/09/2025 05/09/25 | Sold | $635,000 | 0.0% | $344 / Sq Ft |
| 05/02/2025 05/02/25 | Pending | -- | -- | -- |
| 01/09/2025 01/09/25 | For Sale | $635,000 | -- | $344 / Sq Ft |
Tax History Compared to Growth
Tax History
| Year | Tax Paid | Tax Assessment Tax Assessment Total Assessment is a certain percentage of the fair market value that is determined by local assessors to be the total taxable value of land and additions on the property. | Land | Improvement |
|---|---|---|---|---|
| 2023 | $7,233 | $513,035 | $153,910 | $359,125 |
| 2022 | $2,423 | $186,791 | $15,531 | $171,260 |
| 2021 | $198 | $15,227 | $15,227 | $0 |
| 2020 | $194 | $15,071 | $15,071 | $0 |
Agents Affiliated with this Home
-
Cory Alan

Seller's Agent in 2025
Cory Alan
eXp Realty of California, Inc
(310) 544-3200
1 in this area
82 Total Sales
-
Traci Moniot

Buyer's Agent in 2025
Traci Moniot
(760) 578-8949
8 in this area
123 Total Sales
Map
Source: Greater Palm Springs Multiple Listing Service
MLS Number: 219128137
APN: 779-560-018
- 82850 Temescal Canyon Dr
- 82830 Logan Creek Dr
- 50305 Logan Creek Dr
- 50140 Vista Montana Ct
- 82740 Timber Creek Way
- 82720 Timber Creek Way
- 50045 Vista Montana Ct
- 82763 Matthau Dr
- 50600 Havasu Falls Dr
- 82770 Matthau Dr
- 82774 Matthau Dr
- 50660 Havasu Falls Dr
- 50690 Havasu Falls Dr
- 50735 Harps Canyon Dr
- 50780 Harps Canyon Dr
- 82734 Redford Way
- 82660 Heston Dr
- 49714 Newman Cir
- 49645 Redford Way
- 49811 Beatty St

