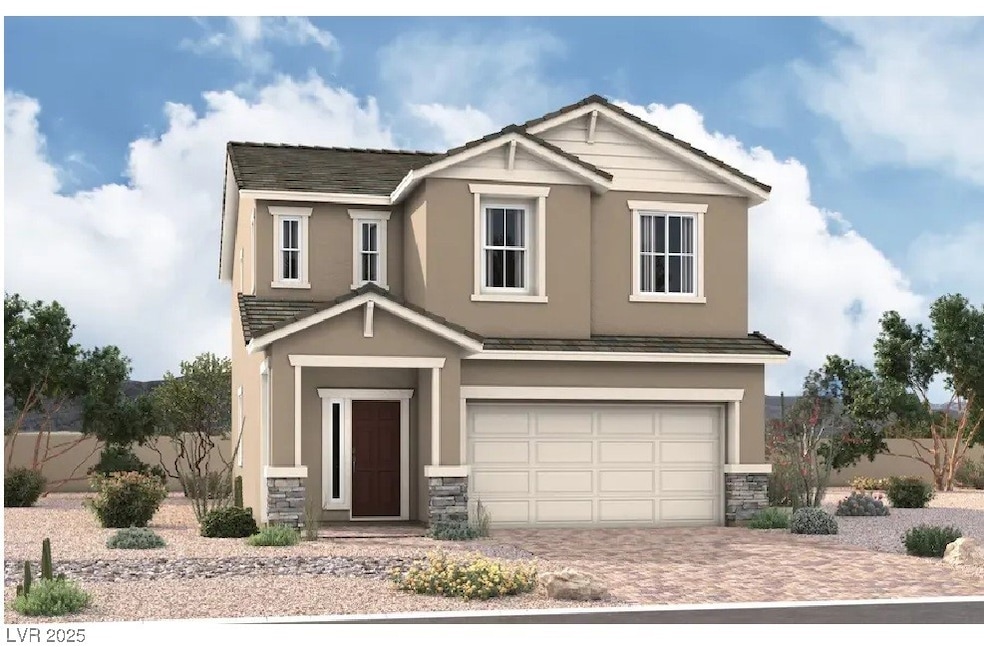8277 Kinleigh Poulson St Las Vegas, NV 89148
Rhodes Ranch NeighborhoodEstimated payment $3,353/month
Highlights
- Gated Community
- Covered Patio or Porch
- 2 Car Attached Garage
- Main Floor Bedroom
- Cul-De-Sac
- Double Pane Windows
About This Home
* Brand New Richmond American Designer Home * - 9' ceilings w/8' doors throughout, first-floor bedroom w/full bath, deluxe primary bath w/tile surrounds, covered patio w/center-meet doors at great room, 8' garage door, add'l. windows, Smart wifi programmable thermostat, BBQ stub, soft water loop, gourmet kitchen config w/GE stainless-steel appliance pkg., Premier maple cabinets w/painted linen finish, 42" kitchen uppers, and door hardware; upgraded quartz kitchen and bath countertops, tile backsplash at kitchen, upgraded stainless-steel kitchen sink and matte black faucet, add'l. ceiling fan and lighting prewires, upgraded matte black bathroom faucets and accessories, upgraded carpet and ceramic tile flooring throughout; Mission style stair rails, upgraded interior trim pkg., video doorbell, + more!
Listing Agent
Real Estate Consultants of Nv Brokerage Phone: 702-596-2040 License #B.0025237 Listed on: 11/09/2025
Home Details
Home Type
- Single Family
Est. Annual Taxes
- $1,231
Year Built
- Built in 2025 | Under Construction
Lot Details
- 3,920 Sq Ft Lot
- Cul-De-Sac
- East Facing Home
- Back Yard Fenced
- Block Wall Fence
- Desert Landscape
HOA Fees
- $94 Monthly HOA Fees
Parking
- 2 Car Attached Garage
- Inside Entrance
Home Design
- Frame Construction
- Pitched Roof
- Tile Roof
- Stucco
Interior Spaces
- 2,310 Sq Ft Home
- 2-Story Property
- Double Pane Windows
Kitchen
- Gas Range
- Microwave
- Dishwasher
- Disposal
Flooring
- Carpet
- Ceramic Tile
Bedrooms and Bathrooms
- 4 Bedrooms
- Main Floor Bedroom
- 3 Full Bathrooms
Laundry
- Laundry Room
- Laundry on upper level
- Gas Dryer Hookup
Eco-Friendly Details
- Energy-Efficient Windows with Low Emissivity
Outdoor Features
- Covered Patio or Porch
- Outdoor Grill
Schools
- Snyder Elementary School
- Faiss Middle School
- Sierra Vista High School
Utilities
- Central Heating and Cooling System
- Heating System Uses Gas
- Programmable Thermostat
- Underground Utilities
- Tankless Water Heater
Community Details
Overview
- Association fees include management
- Thoroughbred Mgmt Association, Phone Number (702) 515-2042
- Built by Richmond
- Durango Mistral Subdivision, Birch Floorplan
- The community has rules related to covenants, conditions, and restrictions
Security
- Gated Community
Map
Home Values in the Area
Average Home Value in this Area
Property History
| Date | Event | Price | List to Sale | Price per Sq Ft |
|---|---|---|---|---|
| 11/09/2025 11/09/25 | For Sale | $600,611 | -- | $260 / Sq Ft |
Source: Las Vegas REALTORS®
MLS Number: 2734280
- 8265 Kinleigh Poulson St
- Maple Plan at Lexington Chase
- Elm Plan at Lexington Chase
- Birch Plan at Lexington Chase
- 553 Sinfold Park St
- 8424 Sycamore Creek St
- 8429 Sycamore Creek St
- Plan 2040A at Durango Ridge
- Plan 2358A at Durango Ridge
- Plan 1908A at Durango Ridge
- 8442 Sycamore Creek St
- 8233 Sweetwater Creek Way
- 8448 Sycamore Creek St
- 8609 Fendi Ave
- 563 Newberry Springs Dr
- 8377 Sweetwater Creek Way
- 576 Foster Springs Rd
- 594 Foster Springs Rd
- 442 Dynacraft St
- 8430 Gagnier Blvd
- 297 Auster Park Ave
- 410 Baldur Run St
- 569 Newberry Springs Dr
- 563 Newberry Springs Dr
- 211 Tayman Park Ave
- 471 Foster Springs Rd Unit 3
- 191 Tayman Park Ave
- 221 Waterton Lakes Ave
- 8465 W Wigwam Ave
- 8631 Tortoise Canyon Ct
- 57 Daisy Springs Ct
- 301 Lakewood Garden Dr
- 215 Blackstone River Ave
- 277 Lakewood Garden Dr
- 62 Augusta Course Ave
- 90 Broken Putter Way
- 8717 S Evan Lilas St
- 8736 Victoria Park St
- 8136 Beebrush Ct
- 8797 Pinley Spring St

