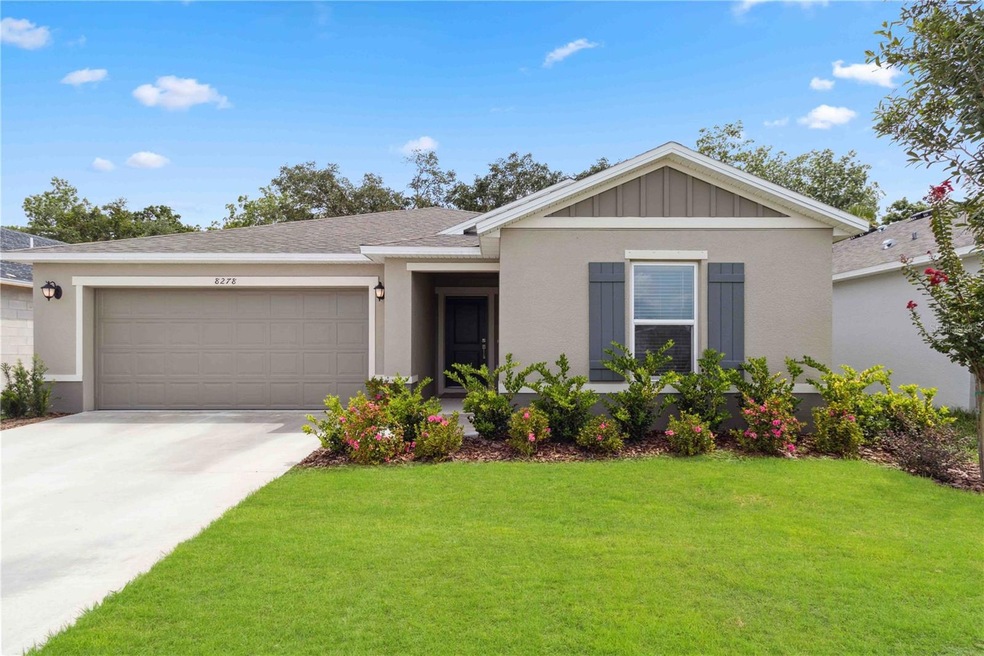
8278 Cortese Dr Titusville, FL 32780
Southern Titusville NeighborhoodHighlights
- Fitness Center
- Open Floorplan
- Vaulted Ceiling
- New Construction
- Clubhouse
- Stone Countertops
About This Home
As of September 2024Welcome to this beautiful home with upgraded tile flooring, volume ceilings, and a covered patio perfect for enjoying the outdoors. Right of the entry way, there are two bedrooms, a linen closet, and a full bath. Across the hall, there is a dedicated laundry room with a linen closet. The entry way opens to an open kitchen overlooking an inviting great room. The kitchen showcases 36-in. upper cabinets in cotton with brushed nickel hardware, granite countertops, an island, and stainless-steel features including a Moen® faucet, a Kohler® sink, and Whirlpool® appliances. Adjacent to the great room, the primary bedroom boasts a walk-in closet and a primary bath with a linen closet, a dual-sink vanity, and a walk-in shower with tile surround.
Last Agent to Sell the Property
KELLER WILLIAMS ADVANTAGE REALTY Brokerage Phone: 407-977-7600 License #3054161 Listed on: 11/25/2023

Home Details
Home Type
- Single Family
Est. Annual Taxes
- $1,676
Year Built
- Built in 2023 | New Construction
Lot Details
- 6,098 Sq Ft Lot
- Southwest Facing Home
HOA Fees
- $13 Monthly HOA Fees
Parking
- 2 Car Attached Garage
Home Design
- Slab Foundation
- Shingle Roof
- Block Exterior
- Stucco
Interior Spaces
- 1,541 Sq Ft Home
- Open Floorplan
- Tray Ceiling
- Vaulted Ceiling
- Sliding Doors
Kitchen
- Range<<rangeHoodToken>>
- Dishwasher
- Stone Countertops
Flooring
- Carpet
- Tile
Bedrooms and Bathrooms
- 3 Bedrooms
- Walk-In Closet
- 2 Full Bathrooms
Utilities
- Central Heating and Cooling System
- Thermostat
- Cable TV Available
Listing and Financial Details
- Visit Down Payment Resource Website
- Tax Lot 88
- Assessor Parcel Number 23-35-10-YR-*-88
- $1,620 per year additional tax assessments
Community Details
Overview
- Empire Management Group Mike Christian Association, Phone Number (321) 710-5230
- Built by KB HOMES
- Verona Village "B" Subdivision, 1541/G Floorplan
Amenities
- Clubhouse
Recreation
- Community Playground
- Fitness Center
- Community Pool
Similar Homes in Titusville, FL
Home Values in the Area
Average Home Value in this Area
Property History
| Date | Event | Price | Change | Sq Ft Price |
|---|---|---|---|---|
| 09/25/2024 09/25/24 | Sold | $360,823 | 0.0% | $234 / Sq Ft |
| 08/29/2024 08/29/24 | Pending | -- | -- | -- |
| 08/09/2024 08/09/24 | Price Changed | $360,823 | -1.4% | $234 / Sq Ft |
| 08/02/2024 08/02/24 | Price Changed | $365,823 | -5.2% | $237 / Sq Ft |
| 07/24/2024 07/24/24 | Price Changed | $385,823 | +5.5% | $250 / Sq Ft |
| 07/11/2024 07/11/24 | Price Changed | $365,823 | -5.7% | $237 / Sq Ft |
| 07/11/2024 07/11/24 | Price Changed | $387,934 | +3.2% | $252 / Sq Ft |
| 07/02/2024 07/02/24 | Price Changed | $375,823 | -3.8% | $244 / Sq Ft |
| 06/25/2024 06/25/24 | Price Changed | $390,823 | +0.8% | $254 / Sq Ft |
| 06/20/2024 06/20/24 | For Sale | $387,745 | 0.0% | $252 / Sq Ft |
| 04/17/2024 04/17/24 | Pending | -- | -- | -- |
| 01/19/2024 01/19/24 | Price Changed | $387,745 | +2.6% | $252 / Sq Ft |
| 11/25/2023 11/25/23 | For Sale | $377,745 | -- | $245 / Sq Ft |
Tax History Compared to Growth
Agents Affiliated with this Home
-
Tara Garkowski

Seller's Agent in 2024
Tara Garkowski
KELLER WILLIAMS ADVANTAGE REALTY
(407) 405-8829
23 in this area
1,043 Total Sales
-
Stellar Non-Member Agent
S
Buyer's Agent in 2024
Stellar Non-Member Agent
FL_MFRMLS
Map
Source: Stellar MLS
MLS Number: O6159691
- 1893 Corvina Way
- 8018 Cortese Dr
- 1388 Meadow Lark Dr
- 6420 Whispering Ln
- 1268 Meadow Lark Dr
- 6350 Whispering Ln
- 6349 Whispering Ln
- 5769 Cheshire Dr
- 6320 Whispering Ln
- 0 Sisson Rd Unit 1044026
- 5542 Kathy Dr
- 5705 Barna Ave
- 5518 River Oaks Dr
- 6031 Barna Ave
- 1248 Little Oak Cir
- 5600 Barna Ave
- 5560 Barna Ave
- 5495 Wendy Lee Dr
- 2080 Columbia Blvd
- 6626 Windover Way
