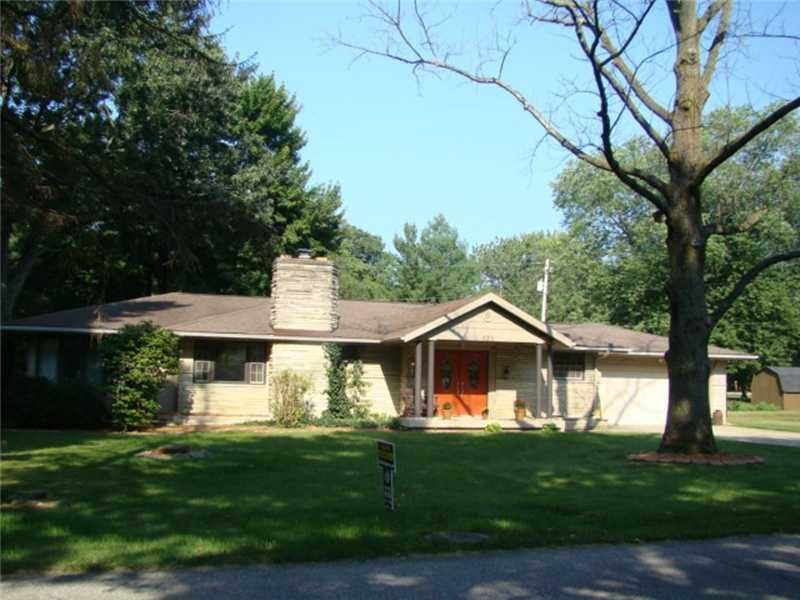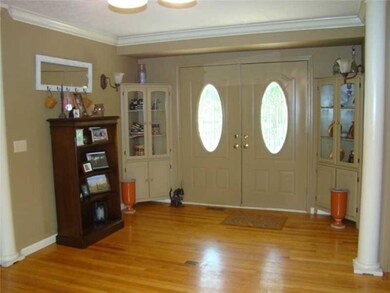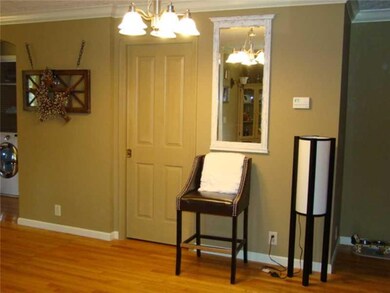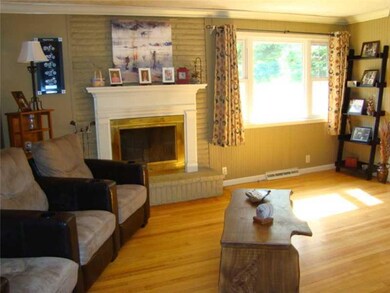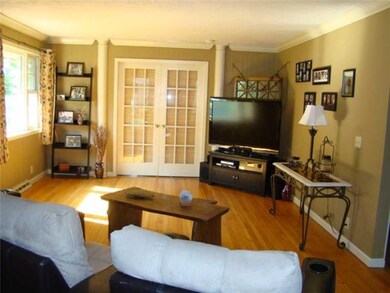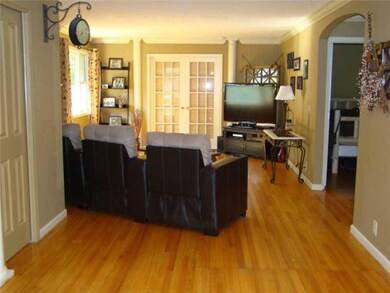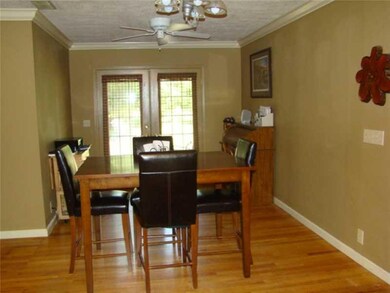
828 Brookside Ln Plainfield, IN 46168
Highlights
- Mature Trees
- Deck
- Woodwork
- Van Buren Elementary School Rated A
- Ranch Style House
- Forced Air Heating and Cooling System
About This Home
As of August 2017Great opportunity w/ this attractive 3BR/2.5BA Stone Ranch in Plainfield! Great location near schools & Library! Open Floor Plan w/ Hardwood Floors, Stainless Steel Appliances & Antique Finish Upscale Cabinets! This cozy home is not your typical Ranch- A creative flair plus Master Suite w/ a sep Custom Shower & Whirlpool Tub! The fenced backyard & 60x16 deck give you plenty of space to relax or entertain. All this plus a Large Mini Barn & 2 Car Attached Garage! Show & Sell!
Last Agent to Sell the Property
F.C. Tucker Company License #RB14018930 Listed on: 08/19/2013

Home Details
Home Type
- Single Family
Est. Annual Taxes
- $776
Year Built
- Built in 1959
Lot Details
- 0.38 Acre Lot
- Mature Trees
Home Design
- Ranch Style House
- Stone
Interior Spaces
- 1,711 Sq Ft Home
- Woodwork
- Gas Log Fireplace
- Great Room with Fireplace
- Crawl Space
- Attic Access Panel
- Fire and Smoke Detector
Kitchen
- Electric Oven
- <<builtInMicrowave>>
- Dishwasher
- Disposal
Bedrooms and Bathrooms
- 3 Bedrooms
Parking
- Garage
- Driveway
Additional Features
- Deck
- Forced Air Heating and Cooling System
Listing and Financial Details
- Assessor Parcel Number 321035425018000012
Ownership History
Purchase Details
Home Financials for this Owner
Home Financials are based on the most recent Mortgage that was taken out on this home.Purchase Details
Home Financials for this Owner
Home Financials are based on the most recent Mortgage that was taken out on this home.Purchase Details
Home Financials for this Owner
Home Financials are based on the most recent Mortgage that was taken out on this home.Similar Home in Plainfield, IN
Home Values in the Area
Average Home Value in this Area
Purchase History
| Date | Type | Sale Price | Title Company |
|---|---|---|---|
| Deed | -- | -- | |
| Warranty Deed | -- | -- | |
| Warranty Deed | -- | None Available |
Mortgage History
| Date | Status | Loan Amount | Loan Type |
|---|---|---|---|
| Open | $219,780 | New Conventional | |
| Closed | $170,541 | New Conventional | |
| Closed | $172,077 | FHA | |
| Closed | $176,641 | FHA | |
| Previous Owner | $129,500 | Commercial | |
| Previous Owner | $131,000 | Adjustable Rate Mortgage/ARM | |
| Previous Owner | $119,000 | Adjustable Rate Mortgage/ARM | |
| Previous Owner | $124,000 | Adjustable Rate Mortgage/ARM |
Property History
| Date | Event | Price | Change | Sq Ft Price |
|---|---|---|---|---|
| 08/31/2017 08/31/17 | Sold | $179,900 | 0.0% | $105 / Sq Ft |
| 07/15/2017 07/15/17 | Pending | -- | -- | -- |
| 07/11/2017 07/11/17 | For Sale | $179,900 | +11.1% | $105 / Sq Ft |
| 10/15/2013 10/15/13 | Sold | $161,900 | -1.8% | $95 / Sq Ft |
| 09/07/2013 09/07/13 | Pending | -- | -- | -- |
| 08/19/2013 08/19/13 | For Sale | $164,900 | -- | $96 / Sq Ft |
Tax History Compared to Growth
Tax History
| Year | Tax Paid | Tax Assessment Tax Assessment Total Assessment is a certain percentage of the fair market value that is determined by local assessors to be the total taxable value of land and additions on the property. | Land | Improvement |
|---|---|---|---|---|
| 2024 | $1,460 | $177,200 | $23,900 | $153,300 |
| 2023 | $1,438 | $171,800 | $22,700 | $149,100 |
| 2022 | $1,468 | $164,600 | $21,600 | $143,000 |
| 2021 | $1,270 | $146,300 | $21,600 | $124,700 |
| 2020 | $1,641 | $175,300 | $21,600 | $153,700 |
| 2019 | $1,560 | $170,100 | $20,400 | $149,700 |
| 2018 | $1,499 | $163,900 | $20,400 | $143,500 |
| 2017 | $1,579 | $164,400 | $19,600 | $144,800 |
| 2016 | $1,527 | $160,800 | $19,600 | $141,200 |
| 2014 | $726 | $101,900 | $19,200 | $82,700 |
| 2013 | $765 | $101,900 | $19,200 | $82,700 |
Agents Affiliated with this Home
-
Linda Watson

Seller's Agent in 2017
Linda Watson
RE/MAX Centerstone
(317) 590-8279
5 in this area
42 Total Sales
-
John Watson

Seller Co-Listing Agent in 2017
John Watson
RE/MAX Centerstone
3 in this area
54 Total Sales
-
J
Buyer's Agent in 2017
Joseph Gray
HoosierWise Realty
-
Carl Vargas

Seller's Agent in 2013
Carl Vargas
F.C. Tucker Company
(317) 590-6390
28 in this area
335 Total Sales
Map
Source: MIBOR Broker Listing Cooperative®
MLS Number: MBR21251143
APN: 32-10-35-425-018.000-012
- 904 Jonathan Dr
- 649 Lawndale Dr
- 926 Brookside Ln
- 800 Walton Dr
- 1623 Beech Cir
- 1616 Beech Cir
- 920 Corey Ln
- 1701 Beech Dr N
- 605 Brentwood Dr E
- 1108 Pierce Dr
- 424 Wayside Dr
- 420 Brookside Ln
- 1415 Section St
- 336 Brookside Ln
- 1238 Passage Way
- 210 Kentucky Ave
- 1515 Renee Dr
- 222 Hanley St
- 323 S Vine St
- 643 Harlan St
