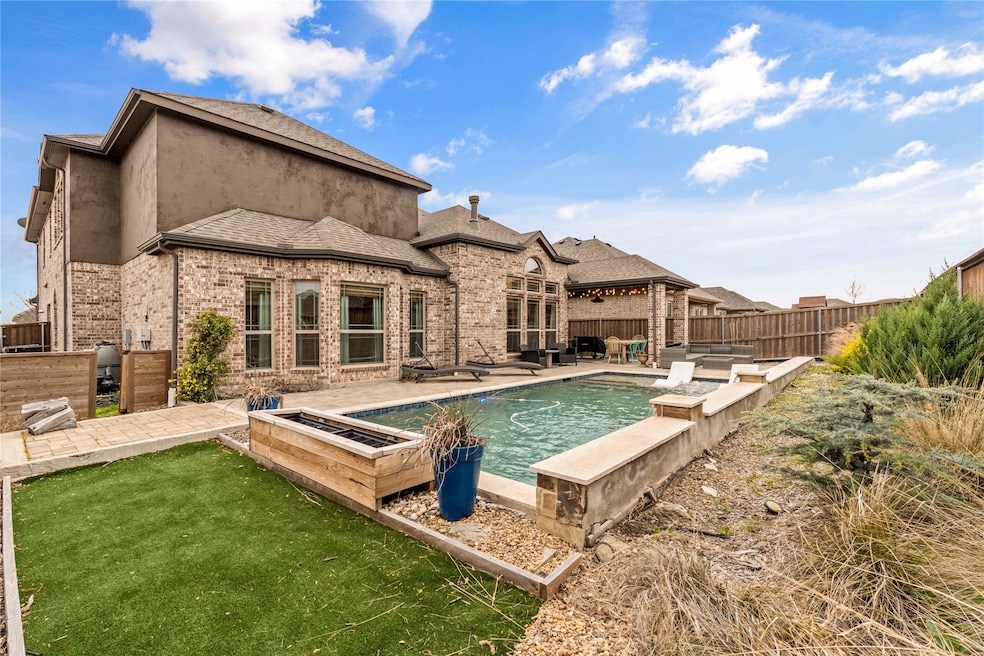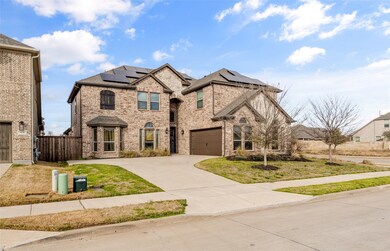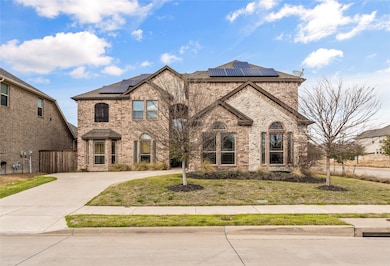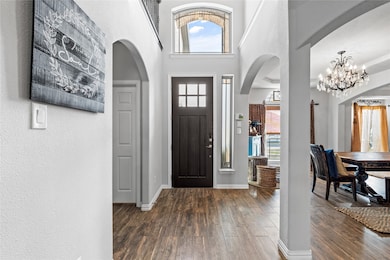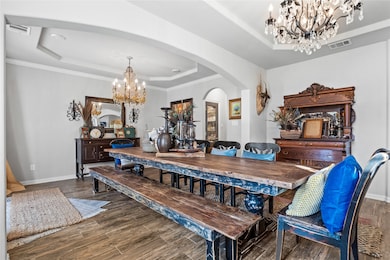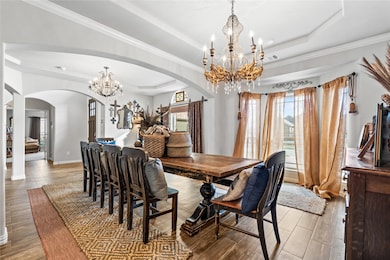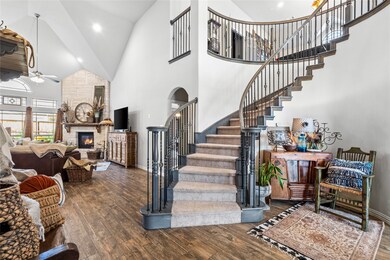
828 Cobalt Dr Celina, TX 75009
Estimated payment $5,144/month
Highlights
- In Ground Pool
- Open Floorplan
- Traditional Architecture
- O'Dell Elementary School Rated A-
- Cathedral Ceiling
- Corner Lot
About This Home
Welcome to this stunning, corner lot home in the sought-after Celina ISD. This popular, spacious First Texas floor plan offers 4,316 square feet of luxurious living space, featuring 5 bedrooms, 4 bathrooms, a private study that could be a 6th bedroom, open game room, and separate media room. The open-concept layout is perfect for both entertaining and everyday living with primary bedroom and second bedroom option with full bath on the first level. Upon entering, you'll be greeted by the breathtaking, grand, circular staircase, a true focal point of the home. The connected formal living and dining rooms are currently combined as an oversized dining room offering an elegant space to host gatherings. The chef-inspired kitchen boasts a breakfast bar, kitchen island, gas cooktop, double ovens, butler’s pantry, pot and pan drawers, walk-in pantry and farmhouse sink. Enjoy meals in the eat-in breakfast area, or step outside to the extended covered patio overlooking the sparkling new pool—perfect for outdoor relaxation. The living room is open to the kitchen and eat-in dining making for seamless entertaining. The gorgeous, two-story rock fireplace with gas logs creates a warm and welcoming atmosphere in the living room, while the secluded master bedroom is conveniently located downstairs for ultimate privacy. On the first level you will also find a private study and full bath that would make a perfect guest suite. Upstairs, you'll find 4 spacious bedrooms, including two connected by a Jack-and-Jill bathroom. Completing the upstairs is an open game room and fully equipped media room. Additional highlights of this immaculate home include solar panels for energy efficiency, and close proximity to the community amenities, including a pool, parks, playgrounds, & walking trails. Plus, O'Dell Elementary is just a short walk away! The backyard is truly an oasis with sparkling, new pool, extended patio & artificial turf!
This home truly has it all—luxury, space, and convenience.
Listing Agent
Monument Realty Brokerage Phone: 214-908-9665 License #0672217 Listed on: 03/21/2025

Home Details
Home Type
- Single Family
Est. Annual Taxes
- $12,773
Year Built
- Built in 2019
Lot Details
- 7,405 Sq Ft Lot
- Wood Fence
- Landscaped
- Corner Lot
- Level Lot
- Sprinkler System
- Cleared Lot
- Few Trees
HOA Fees
- $64 Monthly HOA Fees
Parking
- 2 Car Attached Garage
- Enclosed Parking
- Inside Entrance
- Lighted Parking
- Side Facing Garage
- Side by Side Parking
- Garage Door Opener
- Drive Through
Home Design
- Traditional Architecture
- Brick Exterior Construction
- Slab Foundation
- Composition Roof
Interior Spaces
- 4,316 Sq Ft Home
- 2-Story Property
- Open Floorplan
- Wired For Data
- Cathedral Ceiling
- Ceiling Fan
- Chandelier
- Stone Fireplace
- Fireplace Features Masonry
- Gas Fireplace
- Window Treatments
- Living Room with Fireplace
- Washer and Electric Dryer Hookup
Kitchen
- Eat-In Kitchen
- Double Convection Oven
- Electric Oven
- Gas Cooktop
- Microwave
- Dishwasher
- Kitchen Island
- Granite Countertops
- Disposal
Flooring
- Carpet
- Ceramic Tile
Bedrooms and Bathrooms
- 5 Bedrooms
- Walk-In Closet
- 4 Full Bathrooms
- Double Vanity
Home Security
- Wireless Security System
- Carbon Monoxide Detectors
- Fire and Smoke Detector
Pool
- In Ground Pool
- Gunite Pool
- Outdoor Pool
- Pool Water Feature
- Pool Sweep
Outdoor Features
- Covered patio or porch
- Exterior Lighting
- Rain Gutters
Schools
- O'dell Elementary School
- Celina High School
Utilities
- Central Heating and Cooling System
- Heating System Uses Natural Gas
- Underground Utilities
- Gas Water Heater
- High Speed Internet
- Cable TV Available
Community Details
- Association fees include all facilities, management, ground maintenance
- First Service Residential Association
- Bluewood Ph I Subdivision
Listing and Financial Details
- Legal Lot and Block 15 / N
- Assessor Parcel Number R1137500N01501
Map
Home Values in the Area
Average Home Value in this Area
Tax History
| Year | Tax Paid | Tax Assessment Tax Assessment Total Assessment is a certain percentage of the fair market value that is determined by local assessors to be the total taxable value of land and additions on the property. | Land | Improvement |
|---|---|---|---|---|
| 2023 | $12,896 | $562,436 | $137,500 | $580,338 |
| 2022 | $11,719 | $511,305 | $110,000 | $545,129 |
| 2021 | $10,430 | $446,641 | $103,500 | $343,141 |
| 2019 | $2,056 | $80,730 | $80,730 | $0 |
| 2018 | $1,858 | $72,680 | $72,680 | $0 |
Property History
| Date | Event | Price | Change | Sq Ft Price |
|---|---|---|---|---|
| 07/01/2025 07/01/25 | Price Changed | $725,000 | -3.1% | $168 / Sq Ft |
| 06/05/2025 06/05/25 | Price Changed | $748,000 | -2.2% | $173 / Sq Ft |
| 05/23/2025 05/23/25 | Price Changed | $764,900 | -1.3% | $177 / Sq Ft |
| 04/17/2025 04/17/25 | Price Changed | $775,000 | -1.9% | $180 / Sq Ft |
| 03/21/2025 03/21/25 | For Sale | $789,900 | +74.4% | $183 / Sq Ft |
| 04/20/2020 04/20/20 | Sold | -- | -- | -- |
| 03/09/2020 03/09/20 | Pending | -- | -- | -- |
| 02/13/2020 02/13/20 | Price Changed | $453,018 | -4.2% | $105 / Sq Ft |
| 02/01/2020 02/01/20 | Price Changed | $473,018 | +3.4% | $109 / Sq Ft |
| 11/01/2019 11/01/19 | For Sale | $457,368 | -- | $106 / Sq Ft |
Purchase History
| Date | Type | Sale Price | Title Company |
|---|---|---|---|
| Vendors Lien | -- | None Available |
Mortgage History
| Date | Status | Loan Amount | Loan Type |
|---|---|---|---|
| Open | $19,291 | FHA | |
| Open | $44,000 | Credit Line Revolving | |
| Open | $405,328 | FHA | |
| Closed | $411,884 | FHA |
Similar Homes in the area
Source: North Texas Real Estate Information Systems (NTREIS)
MLS Number: 20876634
APN: R-11375-00N-0150-1
- 806 Azure Ln
- 805 Lawndale St
- 806 Lawndale St
- 728 Lawndale St
- 720 Lawndale St
- 901 Violet Way
- 940 Azure Ln
- 928 Violet Way
- 940 Cobalt Dr
- 3004 Morgan Dr
- 3300 Macaw Rd
- 514 Mustang Trail
- 3204 Peacock Ln
- 3312 Macaw Rd
- 916 Monarch Ln
- 2805 Field St
- 720 Monarch Ln
- 1116 Cobalt Dr
- 1001 Bluebird Way
- 3024 Evergreen Trail
- 937 Royal Ln
- 916 Azure Ln
- 936 Violet Way
- 720 Lawndale St
- 3320 Azure Ln
- 2900 Evergreen Trail
- 800 Monarch Ln
- 948 Slate Ln
- 436 Andalusian Trail
- 425 Andalusian Trail
- 418 Winchester Dr
- 417 Winchester Dr
- 1125 Goldfinch Dr
- 410 Dartmoor Dr
- 1327 Union Rd
- 1109 Pelican Rd
- 2600 Kinship Pkwy
- 1322 Whipsaw Trail
- 1347 Hill Country Place
- 1371 Hill Country Place
