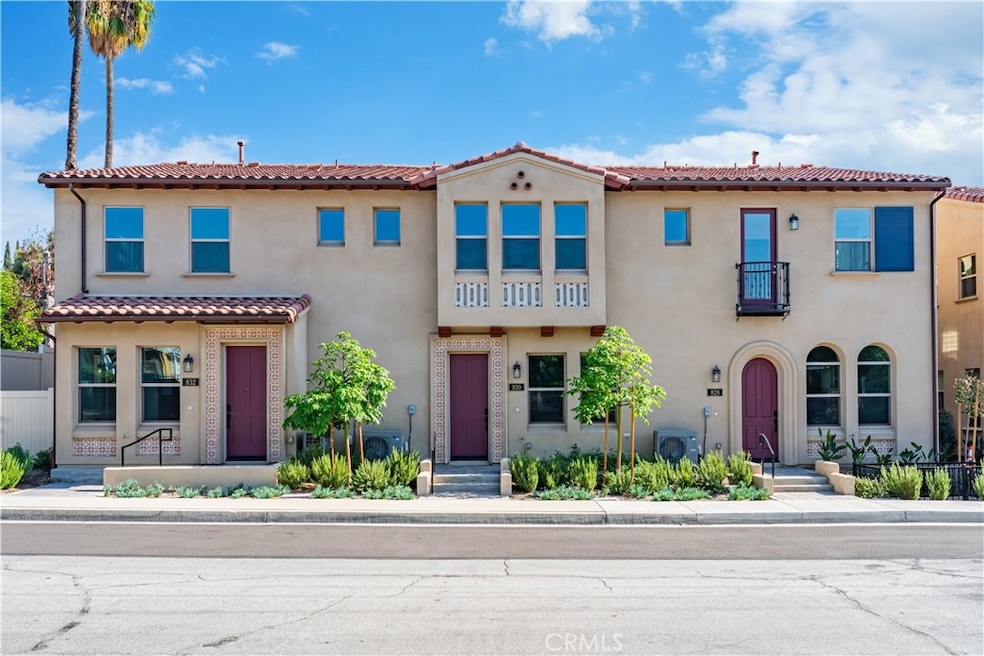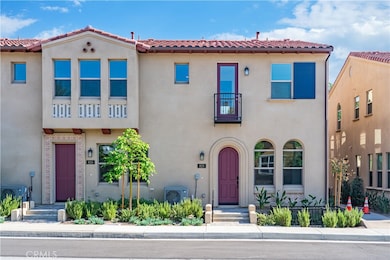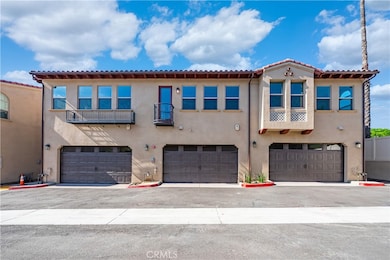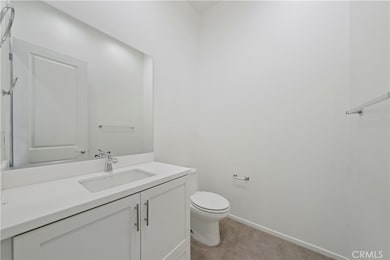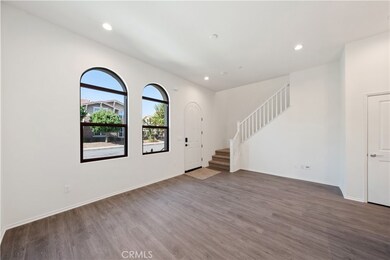828 Francesca Dr West Covina, CA 91792
Woodside NeighborhoodHighlights
- 2 Car Attached Garage
- Central Air
- Level Lot
- Landscaped
- Family Room
About This Home
Beautiful newer home in the heart of Walnut! Spacious 3 bedrooms + loft and 2.5 bathrooms with open floor plan, modern kitchen with quartz countertops and stainless-steel appliances. All bedrooms feature en-suite bathrooms and walk-in closets. Home is leased unfurnished — no furniture provided. Utilities and internet are not included in the rent. Tenant responsible for water, electricity, gas, trash, and Wi-Fi. Located in a quiet neighborhood within the award-winning Walnut School District, close to Suzanne Middle School and Walnut High School, shops, parks, and freeways.
Listing Agent
Realty One Group West Brokerage Phone: 626-682-2900 License #02187169 Listed on: 11/07/2025

Home Details
Home Type
- Single Family
Year Built
- Built in 2024
Lot Details
- 1,490 Sq Ft Lot
- Landscaped
- Level Lot
Parking
- 2 Car Attached Garage
Home Design
- Entry on the 1st floor
Interior Spaces
- 1,490 Sq Ft Home
- 2-Story Property
- Family Room
Bedrooms and Bathrooms
- 3 Bedrooms
Additional Features
- Exterior Lighting
- Suburban Location
- Central Air
Listing and Financial Details
- Security Deposit $3,700
- 12-Month Minimum Lease Term
- Available 11/7/25
- Tax Lot 11
- Tax Tract Number 72274
- Assessor Parcel Number 8735075018
Community Details
Overview
- Property has a Home Owners Association
Pet Policy
- Pets Allowed
Map
Source: California Regional Multiple Listing Service (CRMLS)
MLS Number: OC25256475
- 2739 Calle Colima
- 2600 Paseo Olivas
- 3125 Frieda St
- 735 Francesca Dr Unit 202
- 856 Francesca Dr
- 778 Francesca Dr
- 755 Francesca Dr Unit 201
- 18820 Sutter Creek Dr
- Plan A at Las Colinas
- Plan E at Las Colinas
- Plan C at Las Colinas
- Plan D at Las Colinas
- 860 Francesca Dr
- 2733 Elena Ave
- 18855 Sutter Creek Dr
- 2609 Greenleaf Dr
- 19019 Garnet Way
- 1725 E Nanette Ave
- 2207 Montana St
- 2426 S Nancy St
- 822 Francesca Dr
- 810 Francesca Dr
- 2429 Gail Ct
- 1901 E Amar Rd
- 2430 S Ridgewood Dr
- 2301 Cravath Ct Unit A
- 3423 Maranville Ct
- 2022 Illinois St
- 1733 Fairridge Cir
- 2547 E Temple Ave
- 3610 S Nogales St
- 2600 S Azusa Ave
- 3545 Eucalyptus St
- 18138 Villa Park St
- 172 N Winton Ave
- 3555 Bottlebrush
- 2700 S Azusa Ave
- 2918 Topaz Ln
- 664 Panorama Ln
- 3649 Cottonwood Cir
