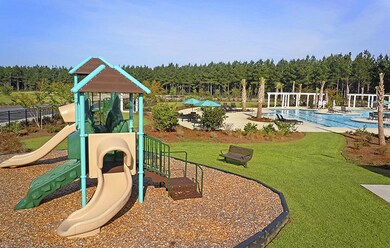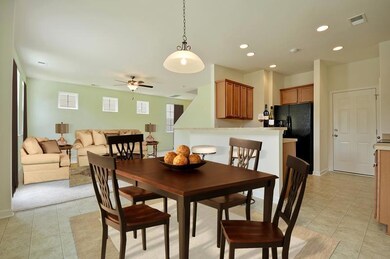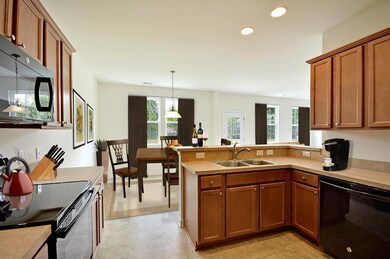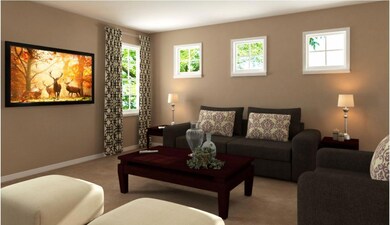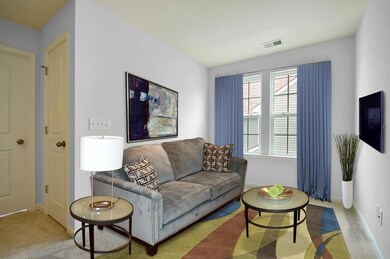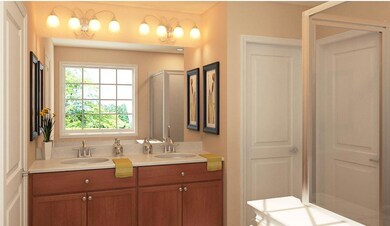
828 Redbud Ln Summerville, SC 29486
Cane Bay Plantation NeighborhoodHighlights
- Under Construction
- Pond
- Loft
- Home Energy Rating Service (HERS) Rated Property
- Traditional Architecture
- High Ceiling
About This Home
As of July 2018Completion Date 7/2018. This expanded Berkeley is stunning...from the front porch to the expanded 3rd bedroom and includes LVT flooring, painted cabinets, granite countertops, subway tile backsplash and stainless appliances. Located on a beautiful waterfront home site. Lindera Preserve offers a lavish amount of amenities located on site. Living here is like living on a resort! With our beautiful resort style pool, dog park, nature trails, numerous play parks, pavilion, and lakes throughout the community. Come see all of our beautiful amenities today and we'll take you out for a tour on the golf cart!
Last Agent to Sell the Property
Lennar Sales Corp. License #10886 Listed on: 03/16/2018
Home Details
Home Type
- Single Family
Est. Annual Taxes
- $1,090
Year Built
- Built in 2017 | Under Construction
HOA Fees
- $58 Monthly HOA Fees
Parking
- 2 Car Attached Garage
- Garage Door Opener
Home Design
- Traditional Architecture
- Slab Foundation
- Asphalt Roof
- Vinyl Siding
Interior Spaces
- 1,700 Sq Ft Home
- 2-Story Property
- Smooth Ceilings
- High Ceiling
- Loft
- Laminate Flooring
Kitchen
- Eat-In Kitchen
- Dishwasher
Bedrooms and Bathrooms
- 3 Bedrooms
- Walk-In Closet
Outdoor Features
- Pond
- Patio
Schools
- Cane Bay Elementary And Middle School
- Cane Bay High School
Utilities
- Cooling Available
- Heating Available
Additional Features
- Home Energy Rating Service (HERS) Rated Property
- 4,356 Sq Ft Lot
Listing and Financial Details
- Home warranty included in the sale of the property
Community Details
Overview
- Cane Bay Plantation Subdivision
Recreation
- Trails
Ownership History
Purchase Details
Home Financials for this Owner
Home Financials are based on the most recent Mortgage that was taken out on this home.Similar Homes in Summerville, SC
Home Values in the Area
Average Home Value in this Area
Purchase History
| Date | Type | Sale Price | Title Company |
|---|---|---|---|
| Limited Warranty Deed | $220,435 | None Available |
Mortgage History
| Date | Status | Loan Amount | Loan Type |
|---|---|---|---|
| Open | $176,348 | New Conventional |
Property History
| Date | Event | Price | Change | Sq Ft Price |
|---|---|---|---|---|
| 07/16/2025 07/16/25 | For Sale | $365,000 | +65.6% | $215 / Sq Ft |
| 07/21/2018 07/21/18 | Sold | $220,435 | +0.3% | $130 / Sq Ft |
| 04/07/2018 04/07/18 | Pending | -- | -- | -- |
| 03/16/2018 03/16/18 | For Sale | $219,860 | -- | $129 / Sq Ft |
Tax History Compared to Growth
Tax History
| Year | Tax Paid | Tax Assessment Tax Assessment Total Assessment is a certain percentage of the fair market value that is determined by local assessors to be the total taxable value of land and additions on the property. | Land | Improvement |
|---|---|---|---|---|
| 2024 | $1,090 | $10,014 | $3,774 | $6,240 |
| 2023 | $1,090 | $10,014 | $3,774 | $6,240 |
| 2022 | $1,092 | $8,708 | $2,340 | $6,368 |
| 2021 | $1,120 | $8,710 | $2,340 | $6,368 |
| 2020 | $1,134 | $8,708 | $2,340 | $6,368 |
| 2019 | $1,126 | $8,708 | $2,340 | $6,368 |
| 2018 | $112 | $372 | $372 | $0 |
| 2017 | $112 | $372 | $372 | $0 |
| 2016 | -- | $2,160 | $2,160 | $0 |
Agents Affiliated with this Home
-
Debbie Toombs
D
Seller's Agent in 2025
Debbie Toombs
Carolina One Real Estate
(843) 974-6200
3 in this area
54 Total Sales
-
Gina Garrard
G
Seller's Agent in 2018
Gina Garrard
Lennar Sales Corp.
(843) 297-3022
126 Total Sales
-
Kimberley Buck
K
Seller Co-Listing Agent in 2018
Kimberley Buck
Lennar Sales Corp.
(843) 891-6645
327 in this area
1,913 Total Sales
Map
Source: CHS Regional MLS
MLS Number: 18007291
APN: 195-04-03-081
- 210 Witch Hazel St
- 787 Redbud Ln
- 116 Beargrass Ln
- 201 Bigleaf Ct
- 310 Silent Bluff Dr
- 131 Beargrass Ln
- 332 Tiliwa St
- 502 Kitsap Ct
- 743 Redbud Ln
- 438 Flat Rock Ln
- 504 Kitsap Ct
- 326 Tiliwa St
- 400 Silent Bluff Dr
- 451 Spectrum Rd
- 320 Blue Shadows Ct
- 406 Silent Bluff Dr
- 331 Tiliwa St
- 309 Tiliwa St
- 308 Tiliwa St
- 335 Tiliwa St

