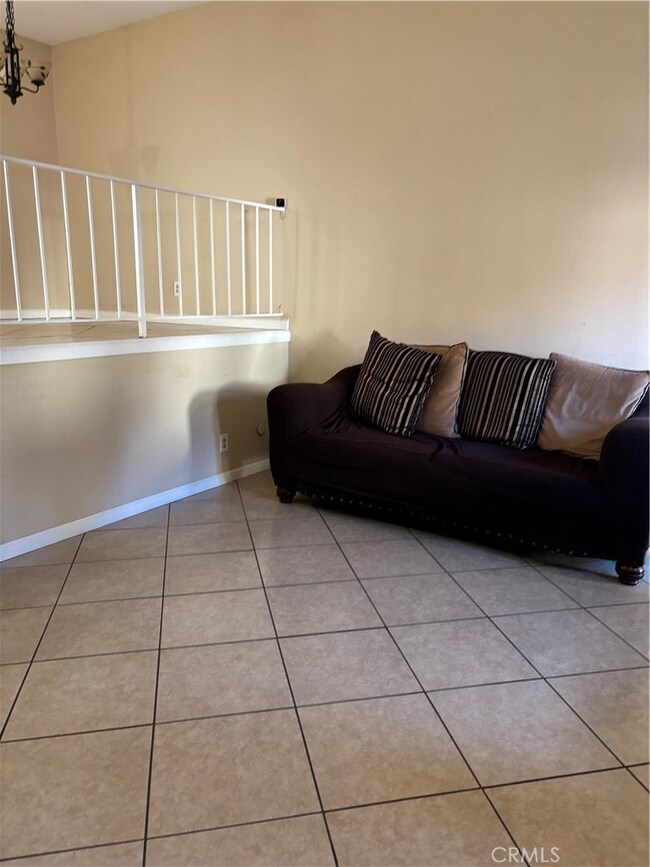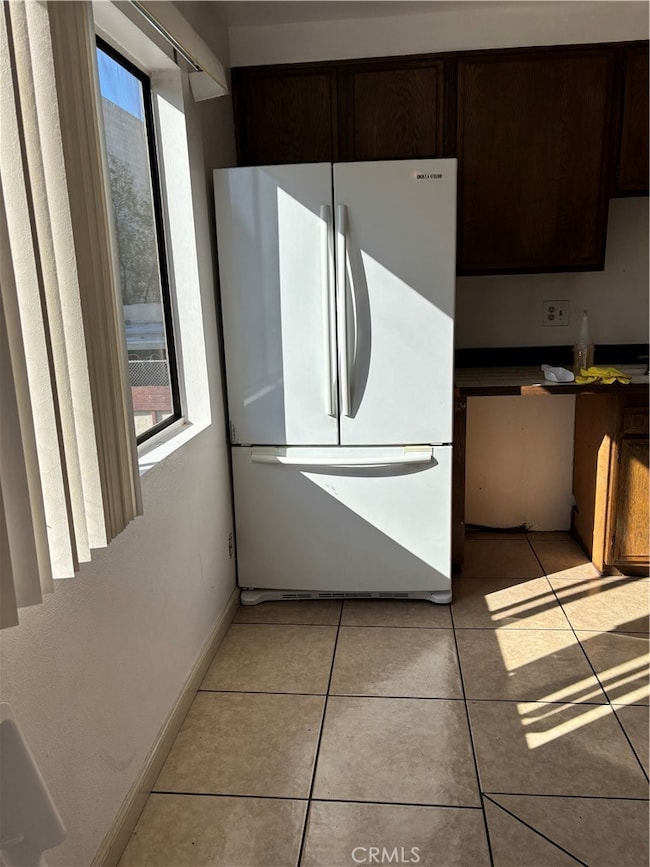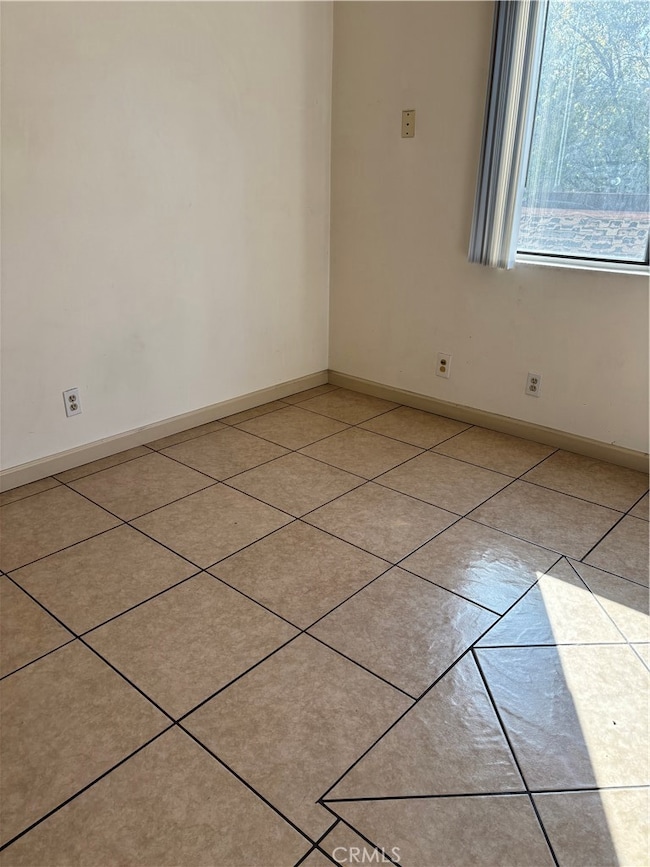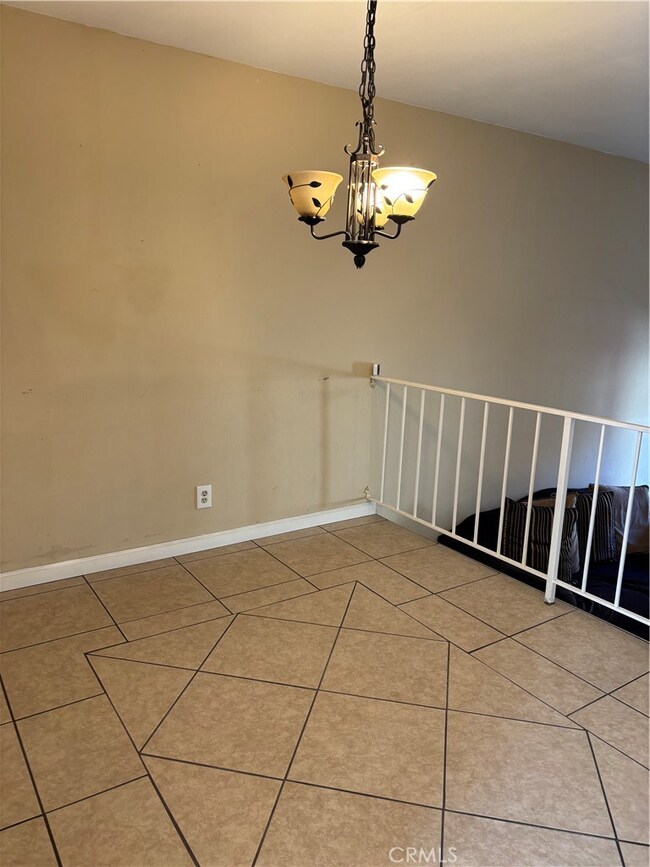
8283 Willis Ave Unit 8 Panorama City, CA 91402
Highlights
- In Ground Pool
- 1.11 Acre Lot
- <<tubWithShowerToken>>
- No Units Above
- 2 Car Direct Access Garage
- Patio
About This Home
As of June 2025Two Story Townhome in Panorama City, 2 spacious Bedrooms with own Bathrooms, 2 1/2 bathrooms, Living Room with Fireplace, Double Attached Garage with direct access, Tile floor in the Kitchen, Dining Area, Living Room, Formal Dining and Bathrooms. Year Built 1979, 1265 sq. ft., Central A/C and Heating, Amenities include a Pool and Spa.
Last Agent to Sell the Property
San Fernando Realty, Inc. Brokerage Phone: 818-203-4332 License #01048588 Listed on: 03/17/2025
Townhouse Details
Home Type
- Townhome
Est. Annual Taxes
- $2,311
Year Built
- Built in 1979
Lot Details
- No Units Above
- No Units Located Below
- Two or More Common Walls
- Wrought Iron Fence
HOA Fees
- $275 Monthly HOA Fees
Parking
- 2 Car Direct Access Garage
- Parking Available
Home Design
- Composition Roof
Interior Spaces
- 1,265 Sq Ft Home
- 2-Story Property
- Living Room with Fireplace
- Dining Room
Kitchen
- Gas Oven
- Gas Range
- Range Hood
- Disposal
Flooring
- Carpet
- Tile
Bedrooms and Bathrooms
- 2 Main Level Bedrooms
- All Upper Level Bedrooms
- 3 Full Bathrooms
- <<tubWithShowerToken>>
Laundry
- Laundry Room
- Laundry in Kitchen
- Washer and Gas Dryer Hookup
Home Security
Outdoor Features
- In Ground Pool
- Patio
- Exterior Lighting
Utilities
- Central Heating and Cooling System
- Natural Gas Connected
- Gas Water Heater
Listing and Financial Details
- Tax Lot 1
- Tax Tract Number 36118
- Assessor Parcel Number 2210003042
- $194 per year additional tax assessments
- Seller Considering Concessions
Community Details
Overview
- 28 Units
- Park Regency Association, Phone Number (818) 349-2991
- J & N Realty HOA
Recreation
- Community Pool
Security
- Carbon Monoxide Detectors
- Fire and Smoke Detector
Ownership History
Purchase Details
Home Financials for this Owner
Home Financials are based on the most recent Mortgage that was taken out on this home.Purchase Details
Purchase Details
Home Financials for this Owner
Home Financials are based on the most recent Mortgage that was taken out on this home.Purchase Details
Home Financials for this Owner
Home Financials are based on the most recent Mortgage that was taken out on this home.Purchase Details
Purchase Details
Home Financials for this Owner
Home Financials are based on the most recent Mortgage that was taken out on this home.Purchase Details
Purchase Details
Similar Homes in Panorama City, CA
Home Values in the Area
Average Home Value in this Area
Purchase History
| Date | Type | Sale Price | Title Company |
|---|---|---|---|
| Grant Deed | $145,000 | Lsi Title Agency Inc | |
| Trustee Deed | $111,600 | None Available | |
| Individual Deed | $130,000 | Fidelity National Title | |
| Grant Deed | $69,000 | Fidelity National Title | |
| Interfamily Deed Transfer | -- | Fidelity National Title Co | |
| Grant Deed | $38,500 | Fidelity National Title Co | |
| Trustee Deed | $57,500 | Stewart Title | |
| Grant Deed | -- | -- |
Mortgage History
| Date | Status | Loan Amount | Loan Type |
|---|---|---|---|
| Open | $4,508 | FHA | |
| Open | $12,025 | FHA | |
| Closed | $12,025 | FHA | |
| Previous Owner | $118,030 | FHA | |
| Previous Owner | $272,000 | Unknown | |
| Previous Owner | $218,500 | Unknown | |
| Previous Owner | $148,500 | Unknown | |
| Previous Owner | $103,960 | No Value Available | |
| Previous Owner | $66,930 | No Value Available | |
| Previous Owner | $34,650 | No Value Available |
Property History
| Date | Event | Price | Change | Sq Ft Price |
|---|---|---|---|---|
| 06/26/2025 06/26/25 | Sold | $450,000 | 0.0% | $356 / Sq Ft |
| 04/09/2025 04/09/25 | Pending | -- | -- | -- |
| 03/17/2025 03/17/25 | For Sale | $450,000 | -- | $356 / Sq Ft |
Tax History Compared to Growth
Tax History
| Year | Tax Paid | Tax Assessment Tax Assessment Total Assessment is a certain percentage of the fair market value that is determined by local assessors to be the total taxable value of land and additions on the property. | Land | Improvement |
|---|---|---|---|---|
| 2024 | $2,311 | $183,486 | $36,694 | $146,792 |
| 2023 | $2,268 | $179,889 | $35,975 | $143,914 |
| 2022 | $2,162 | $176,363 | $35,270 | $141,093 |
| 2021 | $2,128 | $172,906 | $34,579 | $138,327 |
| 2019 | $2,064 | $167,779 | $33,554 | $134,225 |
| 2018 | $2,029 | $164,491 | $32,897 | $131,594 |
| 2017 | $1,982 | $161,266 | $32,252 | $129,014 |
| 2016 | $1,923 | $158,105 | $31,620 | $126,485 |
| 2015 | $1,895 | $155,732 | $31,146 | $124,586 |
| 2014 | $1,907 | $152,682 | $30,536 | $122,146 |
Agents Affiliated with this Home
-
Maria Dominguez
M
Seller's Agent in 2025
Maria Dominguez
San Fernando Realty, Inc.
(818) 365-5671
1 in this area
7 Total Sales
-
Laura Avila

Buyer's Agent in 2025
Laura Avila
Century 21 Masters
(714) 805-1367
1 in this area
17 Total Sales
Map
Source: California Regional Multiple Listing Service (CRMLS)
MLS Number: SR25057782
APN: 2210-003-042
- 8215 Kester Ave
- 8106 Bevis Ave
- 8331 Cedros Ave Unit 11
- 8331 Cedros Ave Unit 2
- 8331 Cedros Ave Unit 14
- 8345 Kester Ave
- 14839 Blythe St
- 8026 Lemona Ave
- 14805 Chase St Unit 105
- 14805 Chase St Unit 224
- 14805 Chase St Unit 107
- 8531 Norwich Ave
- 15140 Chase St
- 15207 Lorne St
- 14820 Parthenia St
- 14707 Parthenia St Unit 14
- 14811 Parthenia St
- 8621 Noble Ave Unit 4
- 8718 Willis Ave Unit 34
- 8554 Burnet Ave Unit 144






