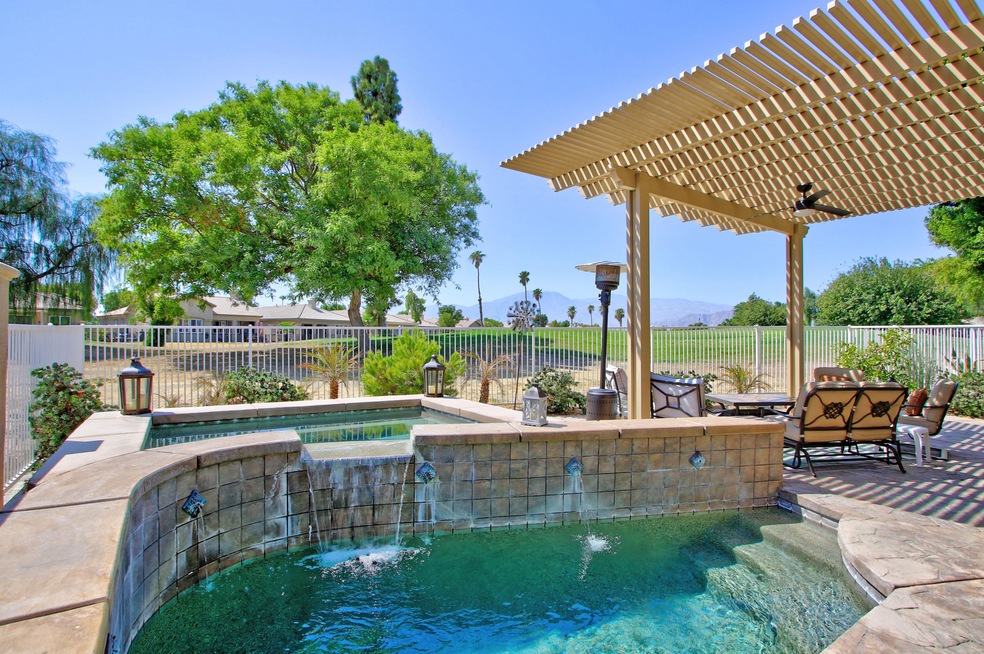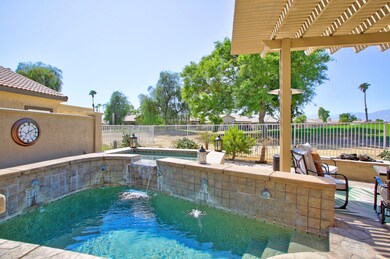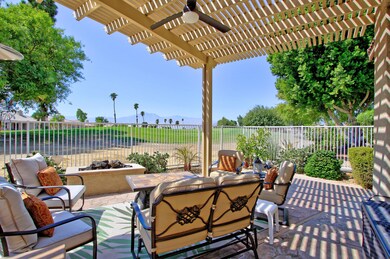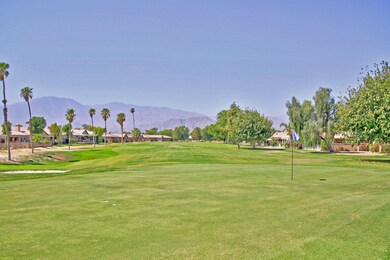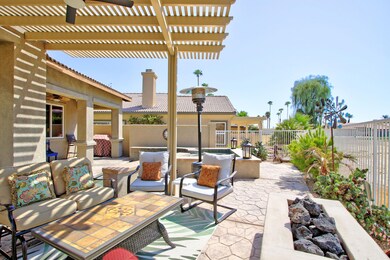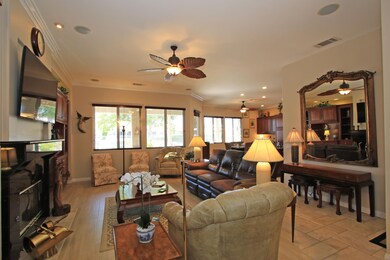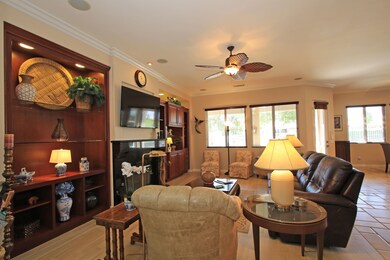
Highlights
- On Golf Course
- Heated In Ground Pool
- Open Floorplan
- Fitness Center
- Gated Community
- Secondary bathroom tub or shower combo
About This Home
As of January 2025Views, Views, Views .....Wonderful South facing backyard Pool/Spa home on the golf course! This fully furnished 3 bedroom 2/1/2 bath home is sure to please. A former model home with numerous upgrades including, decorator tile floors in the common areas, built ins in the living area, crown molding,recessed lighting large gourmet kitchen, large granite island, LOTS of cupboards, built in oven, convection microwave, gas stove top, upgraded appliances, newer fridge and dishwasher. Master bedroom is spacious, has a slider out to the side patio, sumptuous master bath with dual vanities, makeup area, walkin shower, soaking tub. Glass block window provides lots of natural light and has a battery powered shade for ease of use. Fantastic walk in closet tops of the fantastic master. The second and third bedroom have an attached Jack and Jill bath. The second bedroom doubles as an office and includes a wall bed for extra guests. The third bedroom is cozy and very private. Laundry room has a soaking sink and lots of storage. Out in your back yard oasis you have one of the best views in Indian Palms. Located on the golf course right on a tee box. A sparkling splashing pool and spa is a perfect place to relax on those warm desert days, or in the spa enjoying the views. Patio is stamped concrete, has a solid overhang and an aluma cover overhang, both are outfitted with ceiling fans. Finally a fire pit for those cooler nights. Overall a wonderful entertaining space inside
Last Agent to Sell the Property
Diana Pazos
RE/MAX Consultants License #01446470 Listed on: 09/05/2020
Home Details
Home Type
- Single Family
Est. Annual Taxes
- $7,166
Year Built
- Built in 2004
Lot Details
- 5,663 Sq Ft Lot
- On Golf Course
- South Facing Home
- Wrought Iron Fence
- Stucco Fence
- Irregular Lot
- Drip System Landscaping
- Sprinklers on Timer
HOA Fees
Property Views
- Golf Course
- Mountain
Home Design
- Mediterranean Architecture
- Turnkey
- Slab Foundation
- Tile Roof
- Stucco Exterior
Interior Spaces
- 2,051 Sq Ft Home
- 1-Story Property
- Open Floorplan
- High Ceiling
- Ceiling Fan
- Fireplace With Glass Doors
- Gas Log Fireplace
- Blinds
- Sliding Doors
- Entryway
- Great Room with Fireplace
- Dining Area
- Security System Leased
Kitchen
- Electric Oven
- Gas Cooktop
- Range Hood
- <<microwave>>
- Dishwasher
- Kitchen Island
- Granite Countertops
Flooring
- Carpet
- Ceramic Tile
Bedrooms and Bathrooms
- 3 Bedrooms
- Powder Room
- Double Vanity
- Secondary bathroom tub or shower combo
- Shower Only
- Shower Only in Secondary Bathroom
- Granite Shower
Laundry
- Laundry Room
- Dryer
- Washer
Parking
- 3 Car Direct Access Garage
- Garage Door Opener
Pool
- Heated In Ground Pool
- Heated Spa
- In Ground Spa
- Outdoor Pool
- Spa Fenced
Outdoor Features
- Covered patio or porch
- Water Fountains
Location
- Ground Level
Utilities
- Central Heating and Cooling System
- Heating System Uses Natural Gas
- Property is located within a water district
- Gas Water Heater
Listing and Financial Details
- Assessor Parcel Number 614510069
Community Details
Overview
- Association fees include maintenance paid
- Indian Palms Subdivision
- Greenbelt
- Planned Unit Development
Recreation
- Golf Course Community
- Tennis Courts
- Pickleball Courts
- Sport Court
- Bocce Ball Court
- Fitness Center
Additional Features
- Community Mailbox
- Gated Community
Ownership History
Purchase Details
Home Financials for this Owner
Home Financials are based on the most recent Mortgage that was taken out on this home.Purchase Details
Purchase Details
Purchase Details
Home Financials for this Owner
Home Financials are based on the most recent Mortgage that was taken out on this home.Similar Homes in Indio, CA
Home Values in the Area
Average Home Value in this Area
Purchase History
| Date | Type | Sale Price | Title Company |
|---|---|---|---|
| Interfamily Deed Transfer | -- | Wfg National Title Company | |
| Grant Deed | $406,000 | None Available | |
| Grant Deed | $295,000 | First American Title Company | |
| Grant Deed | $414,000 | First American Title Company |
Mortgage History
| Date | Status | Loan Amount | Loan Type |
|---|---|---|---|
| Previous Owner | $100,000 | New Conventional | |
| Previous Owner | $331,000 | Purchase Money Mortgage | |
| Closed | $41,000 | No Value Available |
Property History
| Date | Event | Price | Change | Sq Ft Price |
|---|---|---|---|---|
| 01/21/2025 01/21/25 | For Rent | $6,000 | 0.0% | -- |
| 01/02/2025 01/02/25 | Sold | $540,000 | -3.4% | $263 / Sq Ft |
| 01/02/2025 01/02/25 | Pending | -- | -- | -- |
| 12/05/2024 12/05/24 | For Sale | $559,000 | +37.7% | $273 / Sq Ft |
| 12/15/2020 12/15/20 | Sold | $405,865 | -6.7% | $198 / Sq Ft |
| 09/05/2020 09/05/20 | For Sale | $435,000 | 0.0% | $212 / Sq Ft |
| 07/10/2012 07/10/12 | Rented | $1,900 | 0.0% | -- |
| 07/10/2012 07/10/12 | Under Contract | -- | -- | -- |
| 04/25/2012 04/25/12 | For Rent | $1,900 | -- | -- |
Tax History Compared to Growth
Tax History
| Year | Tax Paid | Tax Assessment Tax Assessment Total Assessment is a certain percentage of the fair market value that is determined by local assessors to be the total taxable value of land and additions on the property. | Land | Improvement |
|---|---|---|---|---|
| 2023 | $7,166 | $422,261 | $40,055 | $382,206 |
| 2022 | $6,873 | $413,982 | $39,270 | $374,712 |
| 2021 | $6,543 | $405,865 | $38,500 | $367,365 |
| 2020 | $4,919 | $297,025 | $78,814 | $218,211 |
| 2019 | $4,792 | $291,202 | $77,269 | $213,933 |
| 2018 | $4,702 | $285,493 | $75,755 | $209,738 |
| 2017 | $4,693 | $279,896 | $74,270 | $205,626 |
| 2016 | $4,612 | $274,409 | $72,814 | $201,595 |
| 2015 | $4,553 | $270,289 | $71,721 | $198,568 |
| 2014 | $4,492 | $264,996 | $70,317 | $194,679 |
Agents Affiliated with this Home
-
Lea Boracchia

Seller's Agent in 2025
Lea Boracchia
Wealth Partners Real Estate
(760) 332-4285
8 in this area
20 Total Sales
-
Tyler Hauer-Salhus
T
Seller's Agent in 2025
Tyler Hauer-Salhus
Coldwell Banker Realty
(760) 345-2527
3 in this area
21 Total Sales
-
D
Seller's Agent in 2020
Diana Pazos
RE/MAX
-
April Acker

Seller's Agent in 2012
April Acker
Jewel Realty
(760) 774-1470
7 in this area
30 Total Sales
-
J
Buyer's Agent in 2012
Jerry Goodman
HomeSmart Professionals
Map
Source: California Desert Association of REALTORS®
MLS Number: 219049120
APN: 614-510-069
- 82820 Odlum Dr
- 82809 Odlum Dr
- 48947 Patton Ln
- 82866 Odlum Dr
- 82852 Burnette Dr
- 82755 Ryan Way
- 48893 Patton Ln
- 82745 Odlum Dr
- 48943 Barrymore St
- 49030 Barrymore St
- 82714 Odlum Dr
- 82756 Burnette Dr
- 49337 Nicholson Ct
- 49239 Barrymore St
- 82689 Odlum Dr
- 82732 Burnette Dr
- 48663 Barrymore St
- 48613 Hepburn Dr
- 49418 Wayne St
- 82685 Burnette Dr
