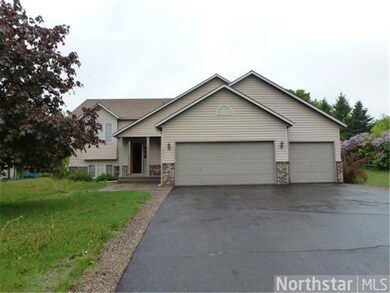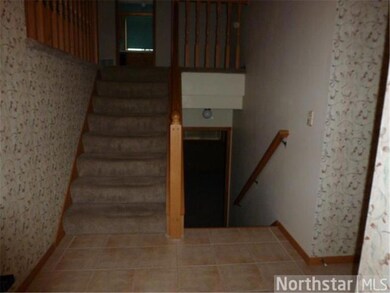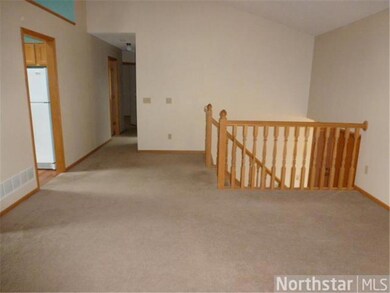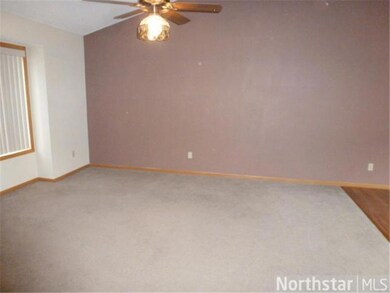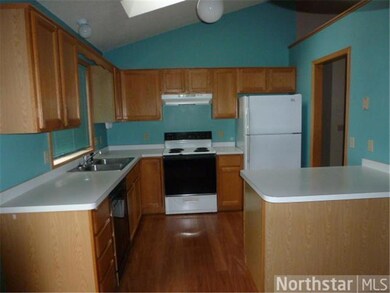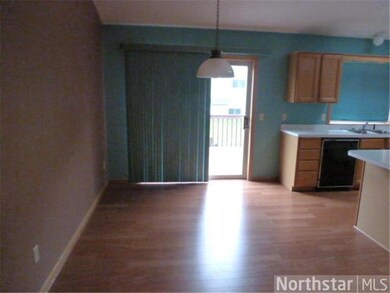
8288 Dawson Way Inver Grove Heights, MN 55076
4
Beds
2
Baths
1,212
Sq Ft
0.28
Acres
Highlights
- 3 Car Attached Garage
- Forced Air Heating and Cooling System
- Storage Shed
About This Home
As of February 2021SPACIOUS SPLIT LEVEL HOME WITH 3 BEDROOMS ON ONE LEVEL, VAULTED KITCHEN, INFORMAL DINING ROOM, FINISHED LOWER LEVEL WITH A 4TH BEDROOM AND BATH.
Home Details
Home Type
- Single Family
Est. Annual Taxes
- $2,568
Year Built
- Built in 1993
Lot Details
- 0.28 Acre Lot
- Lot Dimensions are 112x130x78x130
Parking
- 3 Car Attached Garage
Home Design
- Stone Siding
Interior Spaces
- 2-Story Property
Bedrooms and Bathrooms
- 4 Bedrooms
Basement
- Basement Fills Entire Space Under The House
- Sump Pump
- Drain
- Basement Window Egress
Additional Features
- Storage Shed
- Forced Air Heating and Cooling System
Listing and Financial Details
- Assessor Parcel Number 201235001100
Ownership History
Date
Name
Owned For
Owner Type
Purchase Details
Listed on
Dec 19, 2020
Closed on
Feb 8, 2021
Sold by
Chen Ming and Zheng Feng
Bought by
Matson Chad M and Matson Katrina L
Seller's Agent
Nicole Wang
RE/MAX Results
Buyer's Agent
Michelle Vogel
Piche & Associates Real Estate
List Price
$354,900
Sold Price
$374,000
Premium/Discount to List
$19,100
5.38%
Total Days on Market
34
Current Estimated Value
Home Financials for this Owner
Home Financials are based on the most recent Mortgage that was taken out on this home.
Estimated Appreciation
$60,321
Avg. Annual Appreciation
3.56%
Original Mortgage
$288,000
Outstanding Balance
$261,858
Interest Rate
2.6%
Mortgage Type
New Conventional
Estimated Equity
$172,222
Purchase Details
Listed on
Jun 13, 2013
Closed on
Aug 7, 2013
Sold by
Deutsche Bank National Trust Company
Bought by
Chen Ming and Zheng Feng
Seller's Agent
Angela Larson
Tangletown Realty
List Price
$221,000
Sold Price
$224,100
Premium/Discount to List
$3,100
1.4%
Home Financials for this Owner
Home Financials are based on the most recent Mortgage that was taken out on this home.
Avg. Annual Appreciation
7.10%
Original Mortgage
$150,000
Interest Rate
4.29%
Mortgage Type
New Conventional
Purchase Details
Closed on
Oct 4, 2012
Sold by
Silva Steven J and Silva Vicki L
Bought by
Deutsche Bank National Trust Company
Purchase Details
Closed on
Nov 26, 1996
Sold by
Orf Carl A and Orf Donna K
Bought by
Silva Steven J and Silva Vicki L
Map
Create a Home Valuation Report for This Property
The Home Valuation Report is an in-depth analysis detailing your home's value as well as a comparison with similar homes in the area
Similar Homes in the area
Home Values in the Area
Average Home Value in this Area
Purchase History
| Date | Type | Sale Price | Title Company |
|---|---|---|---|
| Warranty Deed | $374,000 | Results Title | |
| Limited Warranty Deed | $224,100 | West Title Llc | |
| Sheriffs Deed | $163,855 | None Available | |
| Warranty Deed | $122,500 | -- | |
| Deed | $374,000 | -- |
Source: Public Records
Mortgage History
| Date | Status | Loan Amount | Loan Type |
|---|---|---|---|
| Open | $288,000 | New Conventional | |
| Previous Owner | $150,000 | New Conventional | |
| Previous Owner | $248,000 | New Conventional | |
| Previous Owner | $60,200 | Stand Alone Second | |
| Closed | $288,000 | No Value Available |
Source: Public Records
Property History
| Date | Event | Price | Change | Sq Ft Price |
|---|---|---|---|---|
| 02/08/2021 02/08/21 | Sold | $374,000 | +5.4% | $154 / Sq Ft |
| 01/05/2021 01/05/21 | Pending | -- | -- | -- |
| 12/19/2020 12/19/20 | For Sale | $354,900 | +58.4% | $146 / Sq Ft |
| 08/23/2013 08/23/13 | Sold | $224,100 | +1.4% | $185 / Sq Ft |
| 07/17/2013 07/17/13 | Pending | -- | -- | -- |
| 06/13/2013 06/13/13 | For Sale | $221,000 | -- | $182 / Sq Ft |
Source: NorthstarMLS
Tax History
| Year | Tax Paid | Tax Assessment Tax Assessment Total Assessment is a certain percentage of the fair market value that is determined by local assessors to be the total taxable value of land and additions on the property. | Land | Improvement |
|---|---|---|---|---|
| 2023 | $3,884 | $378,700 | $94,000 | $284,700 |
| 2022 | $3,436 | $367,000 | $93,900 | $273,100 |
| 2021 | $3,270 | $316,000 | $81,700 | $234,300 |
| 2020 | $3,138 | $297,400 | $77,800 | $219,600 |
| 2019 | $3,415 | $285,600 | $74,100 | $211,500 |
| 2018 | $2,990 | $288,700 | $70,600 | $218,100 |
| 2017 | $2,960 | $254,500 | $67,200 | $187,300 |
| 2016 | $2,915 | $246,700 | $64,000 | $182,700 |
| 2015 | $2,937 | $228,502 | $58,578 | $169,924 |
| 2014 | -- | $218,256 | $56,054 | $162,202 |
| 2013 | -- | $198,745 | $51,499 | $147,246 |
Source: Public Records
Source: NorthstarMLS
MLS Number: NST4379504
APN: 20-12350-01-100
Nearby Homes
- 8200 Custer Trail
- 8362 Copperfield Way Unit 111
- 7996 Corey Path
- 8285 Cleadis Ave
- 8634 Corbin Ct
- 8366 Claymore Ct
- 8644 Corcoran Path
- 8571 Crismon Way
- 3979 78th St E
- 8440 Delaney Ct
- 8767 Concord Ct
- 3255 80th St E Unit 102
- 3912 76th Way E
- 3135 Cuneen Trail
- 3868 Upper 75th St E
- 7604 Cody Ln
- 7617 Cody Ln
- 3668 Conroy Ct
- 3750 75th St E
- 8664 Callahan Trail

