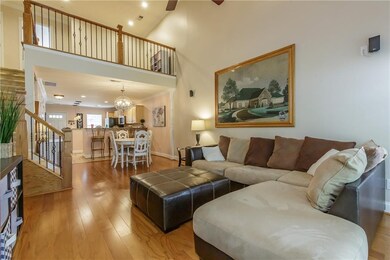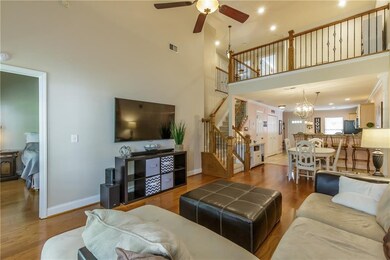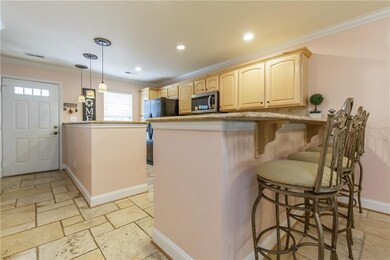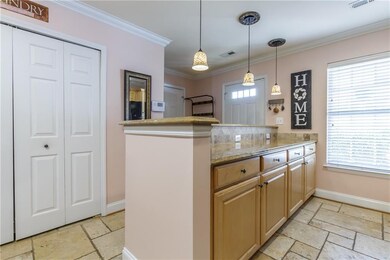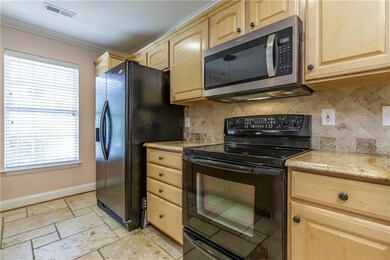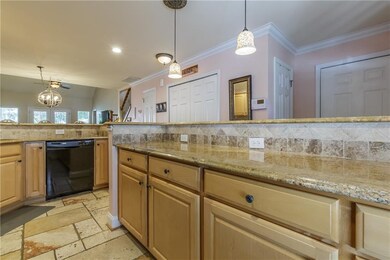
829 Creek Crossing Trail Whitsett, NC 27377
Stoney Creek Golf Club NeighborhoodHighlights
- Wood Flooring
- Attached Garage
- Patio
- Granite Countertops
- Cooling Available
- Landscaped
About This Home
As of October 2020Spacious townhome on Stoney Creek golf course with a great flowing floorplan and fantastic upgrades! Granite counters, tile backsplash, hardwoods throughout main floor, master on main w/ two closets, bathrooms with granite vanity tops and tile flooring and glass shower doors, crown molding, wrought iron spindles on staircase. Kitchen open to dining area and living room, 2 large bedrooms and loft upstairs, upstairs bathroom with double vanity. Back patio with lovely views of Stoney Creek Golf Course. .
Last Agent to Sell the Property
Hill Barbour Realty License #225991 Listed on: 08/31/2020
Home Details
Home Type
- Single Family
Est. Annual Taxes
- $1,379
Year Built
- 1999
Lot Details
- Landscaped
- Zoning described as RM-12
HOA Fees
- $154 Monthly HOA Fees
Parking
- Attached Garage
Home Design
- Brick Exterior Construction
- Slab Foundation
- Vinyl Siding
Interior Spaces
- 2-Story Property
- Insulated Windows
- Washer Hookup
Kitchen
- Electric Range
- Microwave
- Dishwasher
- Granite Countertops
- Disposal
Flooring
- Wood
- Carpet
- Ceramic Tile
Bedrooms and Bathrooms
- 3 Bedrooms
Outdoor Features
- Patio
Utilities
- Cooling Available
- Heating Available
Listing and Financial Details
- Assessor Parcel Number 0108601
Ownership History
Purchase Details
Home Financials for this Owner
Home Financials are based on the most recent Mortgage that was taken out on this home.Purchase Details
Home Financials for this Owner
Home Financials are based on the most recent Mortgage that was taken out on this home.Purchase Details
Home Financials for this Owner
Home Financials are based on the most recent Mortgage that was taken out on this home.Purchase Details
Home Financials for this Owner
Home Financials are based on the most recent Mortgage that was taken out on this home.Purchase Details
Home Financials for this Owner
Home Financials are based on the most recent Mortgage that was taken out on this home.Purchase Details
Home Financials for this Owner
Home Financials are based on the most recent Mortgage that was taken out on this home.Similar Home in Whitsett, NC
Home Values in the Area
Average Home Value in this Area
Purchase History
| Date | Type | Sale Price | Title Company |
|---|---|---|---|
| Warranty Deed | $255,000 | None Listed On Document | |
| Warranty Deed | $165,000 | None Available | |
| Interfamily Deed Transfer | -- | None Available | |
| Warranty Deed | $128,000 | Chicago Title Insurance Co | |
| Warranty Deed | $135,000 | None Available | |
| Warranty Deed | $138,500 | -- |
Mortgage History
| Date | Status | Loan Amount | Loan Type |
|---|---|---|---|
| Open | $75,000 | New Conventional | |
| Previous Owner | $36,000 | Credit Line Revolving | |
| Previous Owner | $156,750 | New Conventional | |
| Previous Owner | $117,745 | FHA | |
| Previous Owner | $124,755 | FHA | |
| Previous Owner | $108,000 | Negative Amortization | |
| Previous Owner | $130,000 | Credit Line Revolving | |
| Previous Owner | $135,000 | Credit Line Revolving | |
| Previous Owner | $110,550 | No Value Available | |
| Closed | $10,000 | No Value Available |
Property History
| Date | Event | Price | Change | Sq Ft Price |
|---|---|---|---|---|
| 07/11/2025 07/11/25 | Pending | -- | -- | -- |
| 06/25/2025 06/25/25 | For Sale | $255,000 | +54.5% | $154 / Sq Ft |
| 10/05/2020 10/05/20 | Sold | $165,000 | 0.0% | $105 / Sq Ft |
| 09/07/2020 09/07/20 | Pending | -- | -- | -- |
| 08/31/2020 08/31/20 | For Sale | $165,000 | -- | $105 / Sq Ft |
Tax History Compared to Growth
Tax History
| Year | Tax Paid | Tax Assessment Tax Assessment Total Assessment is a certain percentage of the fair market value that is determined by local assessors to be the total taxable value of land and additions on the property. | Land | Improvement |
|---|---|---|---|---|
| 2023 | $1,379 | $154,000 | $30,000 | $124,000 |
| 2022 | $1,353 | $154,000 | $30,000 | $124,000 |
| 2021 | $943 | $107,300 | $24,000 | $83,300 |
| 2020 | $937 | $107,300 | $24,000 | $83,300 |
| 2019 | $931 | $107,300 | $0 | $0 |
| 2018 | $926 | $107,300 | $0 | $0 |
| 2017 | $931 | $107,300 | $0 | $0 |
| 2016 | $1,076 | $120,600 | $0 | $0 |
| 2015 | $1,082 | $120,600 | $0 | $0 |
| 2014 | $1,049 | $120,600 | $0 | $0 |
Agents Affiliated with this Home
-
Kelly Wirt

Seller's Agent in 2025
Kelly Wirt
Kelly Wirt Realty Group, LLC
(336) 213-0936
3 in this area
269 Total Sales
-
Chasity Hayes

Buyer's Agent in 2025
Chasity Hayes
LPT Realty, LLC
(919) 697-9317
16 Total Sales
-
Brad Barbour
B
Seller's Agent in 2020
Brad Barbour
Hill Barbour Realty
(336) 380-6024
1 in this area
62 Total Sales
-
Hilary Hill

Seller Co-Listing Agent in 2020
Hilary Hill
Hill Barbour Realty
(336) 892-8796
4 in this area
195 Total Sales
-
Laura Leach
L
Buyer's Agent in 2020
Laura Leach
Leach Real Estate, LLC
(336) 442-9797
2 in this area
38 Total Sales
Map
Source: Alamance Multiple Listing Service
MLS Number: 110748
APN: 0108601

