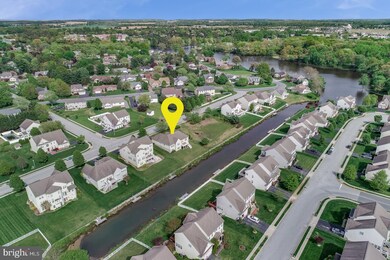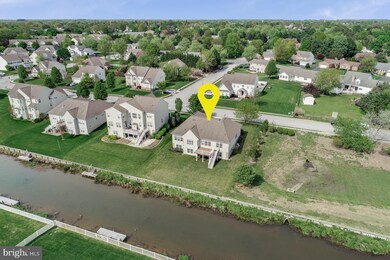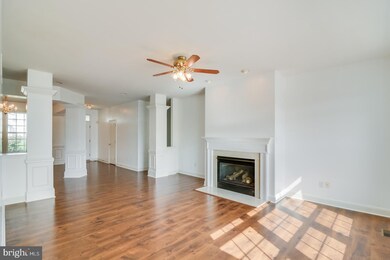
829 Fayette Rd Smyrna, DE 19977
Highlights
- Water Oriented
- Deck
- 1 Fireplace
- Home fronts a canal
- Rambler Architecture
- Breakfast Room
About This Home
As of November 2020This home is situated on the canal accessing Lake Como. The Estates at West Shore community offers mature trees with a tranquil setting. You will fall in love with this spacious ranch style home that has been maintained by the original owner and is in pristine condition. The foyer is open to the large formal dining room with beautiful columns. The large kitchen features stainless steel appliances, island/breakfast peninsula, and a pantry. The bright and airy breakfast room has doors that take you out to the maintenance free trex deck with breathtaking views overlooking the beautiful canal. The family room features large windows and a gas fireplace. The laundry/mud room leads to the 2 car garage. The master bedroom has a walk-in closet and master bath with a double bowl vanity, shower and tub. There are 3 additional bedrooms and another full bath in the hall. The lower level basement is huge and has a walk out feature that takes your right to the canal and an entire wall of full size windows. It is ready for you to finish and double your square footage. Move in ready and priced to sell! Sellers are providing a 2-10 one year home warranty. Room Sizes are approx. Int Sq Ft, Acre and Tax info per public records.
Last Agent to Sell the Property
Patterson-Schwartz-Middletown License #RS347443 Listed on: 04/28/2019

Home Details
Home Type
- Single Family
Est. Annual Taxes
- $1,884
Year Built
- Built in 2004
Lot Details
- 0.28 Acre Lot
- Home fronts a canal
- Landscaped
- Property is zoned R1
HOA Fees
- $23 Monthly HOA Fees
Parking
- 2 Car Attached Garage
- 4 Open Parking Spaces
- Front Facing Garage
Home Design
- Rambler Architecture
- Brick Exterior Construction
- Aluminum Siding
Interior Spaces
- 2,245 Sq Ft Home
- Property has 1 Level
- 1 Fireplace
- Family Room
- Breakfast Room
- Dining Room
- Canal Views
- Laundry on main level
Flooring
- Carpet
- Laminate
Bedrooms and Bathrooms
- 4 Main Level Bedrooms
- En-Suite Primary Bedroom
- 2 Full Bathrooms
Unfinished Basement
- Walk-Out Basement
- Natural lighting in basement
Accessible Home Design
- More Than Two Accessible Exits
Outdoor Features
- Water Oriented
- Property is near a canal
- Bulkhead
- Deck
Utilities
- 90% Forced Air Heating and Cooling System
- Cooling System Utilizes Natural Gas
- 200+ Amp Service
- Natural Gas Water Heater
- Municipal Trash
- No Septic System
Community Details
- Association fees include common area maintenance
- Ests At West Shore Subdivision
Listing and Financial Details
- Home warranty included in the sale of the property
- Assessor Parcel Number DC1701909024800000
Ownership History
Purchase Details
Home Financials for this Owner
Home Financials are based on the most recent Mortgage that was taken out on this home.Purchase Details
Home Financials for this Owner
Home Financials are based on the most recent Mortgage that was taken out on this home.Similar Homes in Smyrna, DE
Home Values in the Area
Average Home Value in this Area
Purchase History
| Date | Type | Sale Price | Title Company |
|---|---|---|---|
| Deed | $372,000 | None Available | |
| Deed | $330,000 | None Available |
Mortgage History
| Date | Status | Loan Amount | Loan Type |
|---|---|---|---|
| Open | $297,600 | New Conventional | |
| Previous Owner | $320,336 | FHA | |
| Previous Owner | $214,400 | New Conventional | |
| Previous Owner | $229,848 | New Conventional | |
| Previous Owner | $243,400 | Unknown |
Property History
| Date | Event | Price | Change | Sq Ft Price |
|---|---|---|---|---|
| 11/30/2020 11/30/20 | Sold | $372,000 | -1.8% | $166 / Sq Ft |
| 10/24/2020 10/24/20 | Pending | -- | -- | -- |
| 10/19/2020 10/19/20 | For Sale | $379,000 | +14.8% | $169 / Sq Ft |
| 10/25/2019 10/25/19 | Sold | $330,000 | 0.0% | $147 / Sq Ft |
| 09/05/2019 09/05/19 | Pending | -- | -- | -- |
| 08/29/2019 08/29/19 | Price Changed | $330,000 | 0.0% | $147 / Sq Ft |
| 08/29/2019 08/29/19 | For Sale | $330,000 | 0.0% | $147 / Sq Ft |
| 08/13/2019 08/13/19 | Off Market | $330,000 | -- | -- |
| 06/21/2019 06/21/19 | Price Changed | $349,900 | -2.8% | $156 / Sq Ft |
| 05/23/2019 05/23/19 | Price Changed | $359,900 | -1.4% | $160 / Sq Ft |
| 04/29/2019 04/29/19 | For Sale | $365,000 | -- | $163 / Sq Ft |
Tax History Compared to Growth
Tax History
| Year | Tax Paid | Tax Assessment Tax Assessment Total Assessment is a certain percentage of the fair market value that is determined by local assessors to be the total taxable value of land and additions on the property. | Land | Improvement |
|---|---|---|---|---|
| 2024 | $1,931 | $451,000 | $80,400 | $370,600 |
| 2023 | $1,960 | $72,700 | $10,300 | $62,400 |
| 2022 | $1,870 | $72,700 | $10,300 | $62,400 |
| 2021 | $1,833 | $72,700 | $10,300 | $62,400 |
| 2020 | $1,633 | $72,700 | $10,300 | $62,400 |
| 2019 | $1,593 | $72,700 | $10,300 | $62,400 |
| 2018 | $1,593 | $72,700 | $10,300 | $62,400 |
| 2017 | $1,588 | $72,700 | $0 | $0 |
| 2016 | $1,611 | $72,700 | $0 | $0 |
| 2015 | $1,618 | $72,700 | $0 | $0 |
| 2014 | $1,513 | $72,700 | $0 | $0 |
Agents Affiliated with this Home
-
H. Peter Tran

Seller's Agent in 2020
H. Peter Tran
Premier Realty Inc
(302) 547-9003
56 Total Sales
-
Christian LaPense

Buyer's Agent in 2020
Christian LaPense
BHHS Fox & Roach
(302) 274-8368
47 Total Sales
-
Jenn Whayland

Seller's Agent in 2019
Jenn Whayland
Patterson Schwartz
(302) 222-2239
68 Total Sales
-
Michael Smith
M
Buyer's Agent in 2019
Michael Smith
EXIT Preferred Realty
(302) 437-4331
22 Total Sales
Map
Source: Bright MLS
MLS Number: DEKT228228
APN: 1-17-01909-02-4800-000
- 764 Dorchester Ct
- 944 Boxwood Dr
- 736 Kent Way
- 931 Boxwood Dr
- 908 W South St
- 615 Lexington Ave
- 49 Lydia Dr
- 608 Lexington Ave
- 734 W South St
- 114 Furies St
- 333 S School Ln
- 125 E Clarendon Dr
- 117 E Clarendon Dr
- 518 Leo Ct
- 73 Toscano Dr
- 722 W Glenwood Ave
- 652 W Glenwood Ave
- 161 E Pembrooke Dr
- 35 Renza Ln
- 116 Salerno Dr






