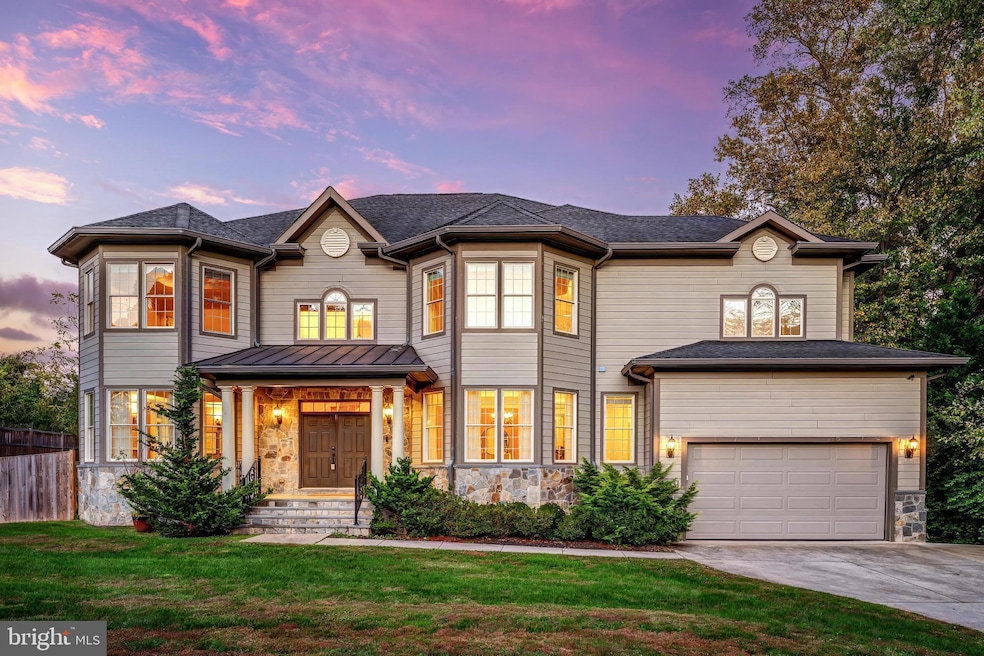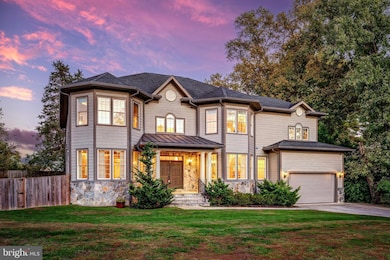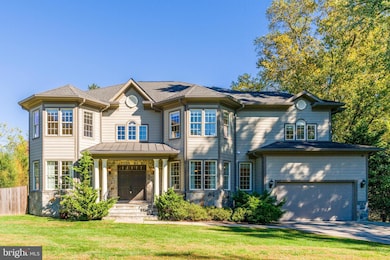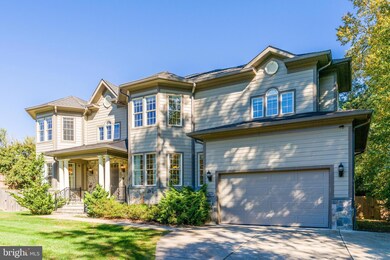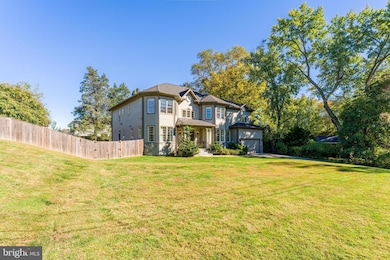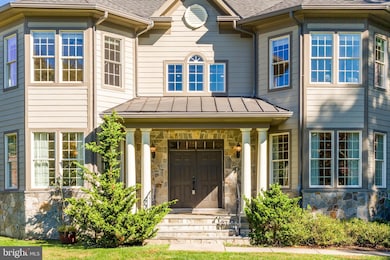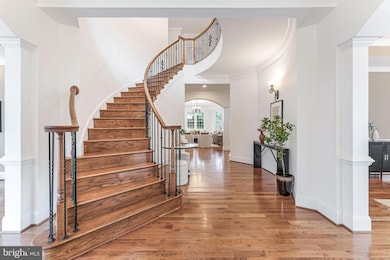829 Golden Arrow St Great Falls, VA 22066
Highlights
- Open Floorplan
- Curved or Spiral Staircase
- Wood Flooring
- Great Falls Elementary School Rated A
- Colonial Architecture
- Main Floor Bedroom
About This Home
Incredible and spacious home ideally located walking distance from the Great Falls Village Centre for rent. Available now, with option for a 6 month lease. Pets are accepted on a case by case basis. $700 pet deposit and $50 monthly pet rent per pet. Situated on a half-acre lot, this home offers a fully fenced yard and a charming slate patio - ideal for relaxing or entertaining outdoors. A grand two-story foyer with a curved staircase sets the tone for the sophisticated interior. Formal living and dining rooms at the front of the home are filled with natural light from large windows, creating inviting spaces for entertaining. The gourmet kitchen is a chef’s dream, featuring a large island, premium Miele appliances, dual sinks, a wine cooler, butler’s pantry, and a spacious walk-in pantry. The adjoining breakfast area opens to a cozy family room with a fireplace, perfect for relaxing and entertaining alike. The main level also includes a versatile bedroom with an en-suite bath that can double as a home office, along with a well-designed mudroom/laundry area offering convenient access to the two-car garage. Upstairs, you’ll find four generous bedrooms, each with its own en-suite bath. The luxurious primary suite features a sitting area, double-sided fireplace, his-and-hers closets, and a spa-inspired bathroom. A second laundry room on this level adds everyday convenience. The finished walk-up lower level is designed for entertaining and leisure, complete with a wet bar, gym, theater room, and an additional bedroom and full bath—ideal for guests or an in-law suite. Located in the sought-after Langley High School pyramid and minutes to Tysons Corner, I-495 and the GW Parkway, this home offers comfort and style in the heart of Great Falls. Welcome home!
Listing Agent
(703) 581-7372 daan@propertycollective.com Property Collective Listed on: 11/10/2025
Home Details
Home Type
- Single Family
Est. Annual Taxes
- $21,911
Year Built
- Built in 2014
Lot Details
- 0.51 Acre Lot
- Property is Fully Fenced
- Wood Fence
- Property is zoned 120
Parking
- 2 Car Direct Access Garage
- Front Facing Garage
- Driveway
- On-Street Parking
Home Design
- Colonial Architecture
- Block Foundation
- Architectural Shingle Roof
- Stone Siding
- HardiePlank Type
Interior Spaces
- Property has 3 Levels
- Open Floorplan
- Wet Bar
- Curved or Spiral Staircase
- Chair Railings
- Crown Molding
- Tray Ceiling
- Ceiling Fan
- Recessed Lighting
- 2 Fireplaces
- Double Sided Fireplace
- Gas Fireplace
- Double Door Entry
- Mud Room
- Family Room Off Kitchen
- Combination Kitchen and Living
- Formal Dining Room
- Wood Flooring
Kitchen
- Breakfast Area or Nook
- Eat-In Kitchen
- Walk-In Pantry
- Butlers Pantry
- Built-In Oven
- Cooktop with Range Hood
- Built-In Microwave
- Ice Maker
- Dishwasher
- Kitchen Island
- Upgraded Countertops
- Disposal
Bedrooms and Bathrooms
- En-Suite Bathroom
- Soaking Tub
Laundry
- Laundry Room
- Laundry on main level
- Dryer
- Washer
Finished Basement
- Walk-Out Basement
- Basement Fills Entire Space Under The House
- Interior and Exterior Basement Entry
Outdoor Features
- Patio
Schools
- Great Falls Elementary School
- Cooper Middle School
- Langley High School
Utilities
- Forced Air Heating and Cooling System
- Heating System Powered By Leased Propane
- Well
- Propane Water Heater
- Septic Less Than The Number Of Bedrooms
Listing and Financial Details
- Residential Lease
- Security Deposit $9,000
- Tenant pays for all utilities, electricity, trash removal, light bulbs/filters/fuses/alarm care
- Rent includes lawn service
- No Smoking Allowed
- 6-Month Min and 24-Month Max Lease Term
- Available 11/15/25
- $300 Repair Deductible
- Assessor Parcel Number 0131 03 0015
Community Details
Overview
- No Home Owners Association
- Oliver Estates Subdivision
Pet Policy
- Pets allowed on a case-by-case basis
- Pet Deposit $700
- $50 Monthly Pet Rent
Map
Source: Bright MLS
MLS Number: VAFX2278554
APN: 0131-03-0015
- 824 Constellation Dr
- 9864 Walker Glen Ct
- 903 Winstead St
- 10209 Oxfordshire Rd
- 9619 Georgetown Pike
- 0 Walker Meadow Ct Unit VAFX2241688
- 10058 Walker Meadow Ct
- 1011 Harriman St
- 934 Harriman St
- 1039 Harriman St
- 10302 Galpin Ct
- 9605 Georgetown Pike
- 1000 Manning St
- 10206 Carol St
- 688 Rossmore Ct
- 729 Ellsworth Ave
- 576 Innsbruck Ave
- 700 Cornwell Manor View Ct
- 841 Leigh Mill Rd
- 9400 Georgetown Pike
- 901 Walker Rd
- 10622 Cavalcade St
- 1100 Springvale Rd
- 10617 Good Spring Ave
- 860 Nicholas Run Dr
- 532 Springvale Rd
- 1045 Utterback Store Rd Unit 1045-Cottage
- 445 Springvale Rd
- 836 Utterback Store Rd
- 1254 Lamplighter Way
- 1065 Northfalls Ct
- 1219 Forestville Dr
- 891 Chinquapin Rd
- 1027 Towlston Rd
- 10747 Riverscape Run
- 1334 Garden Wall Cir Unit C
- 1111 Towlston Rd
- 11012 Becontree Lake Dr
- 1400 Northgate Square Unit 11A
- 1404 Northgate Square Unit 4/12B
