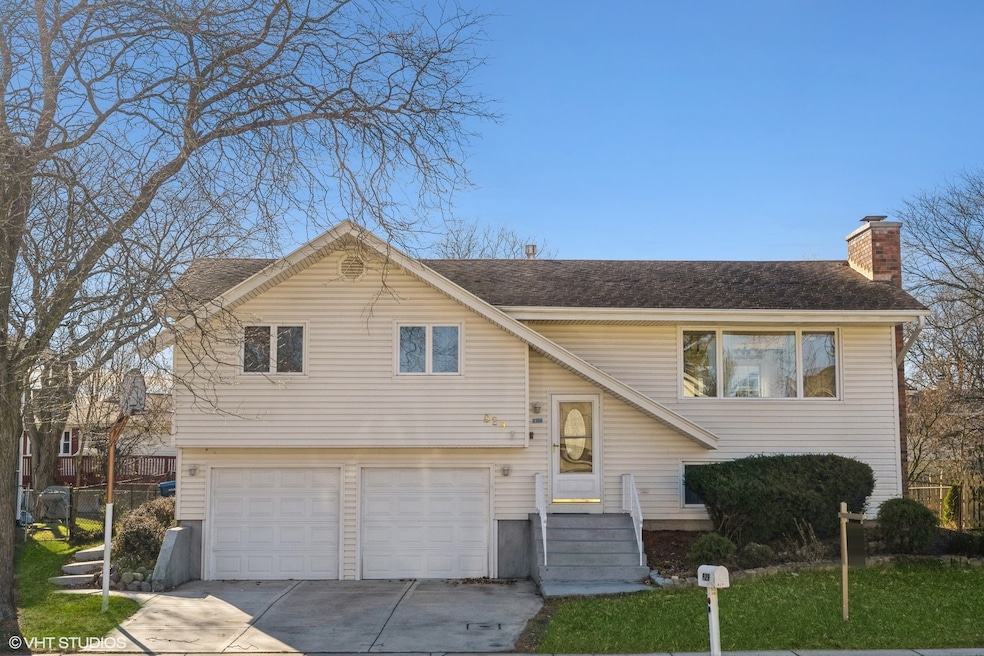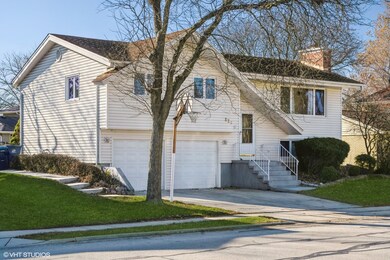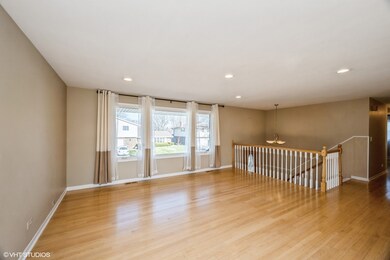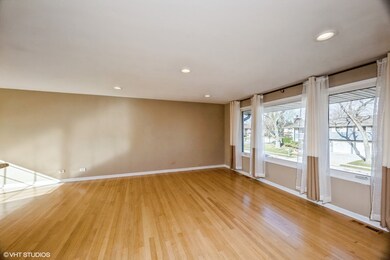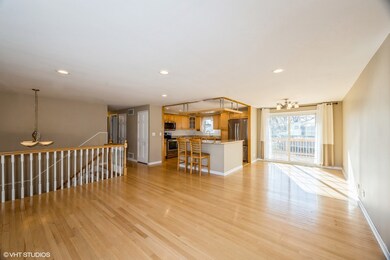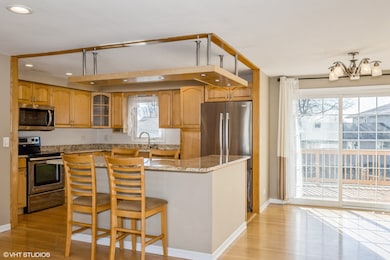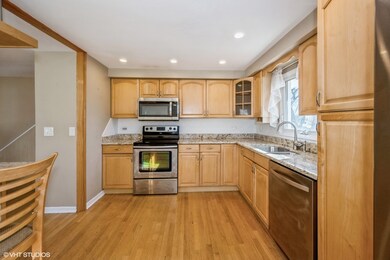829 Pinehurst Ln Schaumburg, IL 60193
South Schaumburg NeighborhoodHighlights
- Deck
- Wood Flooring
- Patio
- Nathan Hale Elementary School Rated A-
- Whirlpool Bathtub
- 4-minute walk to Freedom Park
About This Home
Fantastic Opportunity, Sun Filled 4 Beds, 2.5 Baths with Attached 2 Car Garage Near All Amenities. Open Floor Plan - Entertainer's Dream. Large Kitchen w/ Island, Granite C Tops and SS Appliances. Combo Living/ Dining Room Leads To Oversized Deck, Overlooking a Lush Fenced in Yard. Updated Baths. 3 Beds On Upper Level, 2 Full Baths. Lower Level Offers Family Room with Fireplace, 4th Bedroom, Half Bath. Laundry Room and Access to Attached Garage, with Exterior Access. Newer Windows, High Energy Furnace ( 2022) A/C and H2O. Washer/Dryer (2024). Second Patio on Lower Level. Fantastic Schools, Shopping, Parks, Highway, etc. Not To Be Missed!
Home Details
Home Type
- Single Family
Est. Annual Taxes
- $8,618
Year Built
- Built in 1976
Lot Details
- Lot Dimensions are 71 x 101
- Fenced
Parking
- 2 Car Garage
- Driveway
- Parking Included in Price
Home Design
- Asphalt Roof
- Concrete Perimeter Foundation
Interior Spaces
- 1,756 Sq Ft Home
- 1.5-Story Property
- Gas Log Fireplace
- Window Screens
- Family Room with Fireplace
- Combination Dining and Living Room
- Wood Flooring
- Carbon Monoxide Detectors
Kitchen
- Range
- Microwave
- Dishwasher
Bedrooms and Bathrooms
- 4 Bedrooms
- 4 Potential Bedrooms
- Whirlpool Bathtub
Laundry
- Laundry Room
- Dryer
- Washer
- Sink Near Laundry
Basement
- Sump Pump
- Finished Basement Bathroom
Outdoor Features
- Deck
- Patio
Schools
- Buzz Aldrin Elementary School
- Robert Frost Junior High School
- Schaumburg High School
Utilities
- Forced Air Heating and Cooling System
- Heating System Uses Natural Gas
- 100 Amp Service
- Lake Michigan Water
- Gas Water Heater
Listing and Financial Details
- Property Available on 11/13/25
- 12 Month Lease Term
Community Details
Overview
- Weathersfield Subdivision
Pet Policy
- Pet Deposit Required
- Cats Allowed
Map
Source: Midwest Real Estate Data (MRED)
MLS Number: 12484975
APN: 07-28-309-008-0000
- 831 Pinehurst Ln
- 818 Brentwood Ct
- 823 S Salem Dr
- 1027 Duxbury Ln
- 1069 Mohegan Ln
- 1087 Mohegan Ln
- 632 Grace Ln
- 1114 Beach Comber Dr
- 1126 Tiverton Ct
- 1229 Cranbrook Dr
- 507 Ash Ct
- 1171 Regency Dr
- 1300 Cranbrook Dr
- 1403 Hampton Ln
- 1303 Cranbrook Ct
- 516 W Weathersfield Way
- 415 Laconia Ln
- 305 Williams Dr
- 738 Crest Ave
- 712 Dante Ct
- 517 Hingham Ln
- 1126 Tiverton Ct
- 800 S Cedarcrest Dr
- 1171 Regency Dr
- 1151 Regency Ct
- 567 Lorelei Dr
- 1220 Kingston Ln
- 720 Kemah Ln Unit ID1237883P
- 227 Wakefield Ln Unit ID1032510P
- 1401 W Weathersfield Way Unit ID1237902P
- 1026 Sharon Ln
- 1523 Bates Ln Unit ID1237885P
- 305 Cambia Dr
- 1024 Charlene Ln
- 234 S Cedarcrest Dr
- 187 Pickwick Dr Unit 1A
- 187 Pickwick Dr Unit 3F
- 908 Long Meadow Dr Unit ID1032508P
- 729 Limerick Ln Unit 1B
- 613 Limerick Ln Unit 1D
