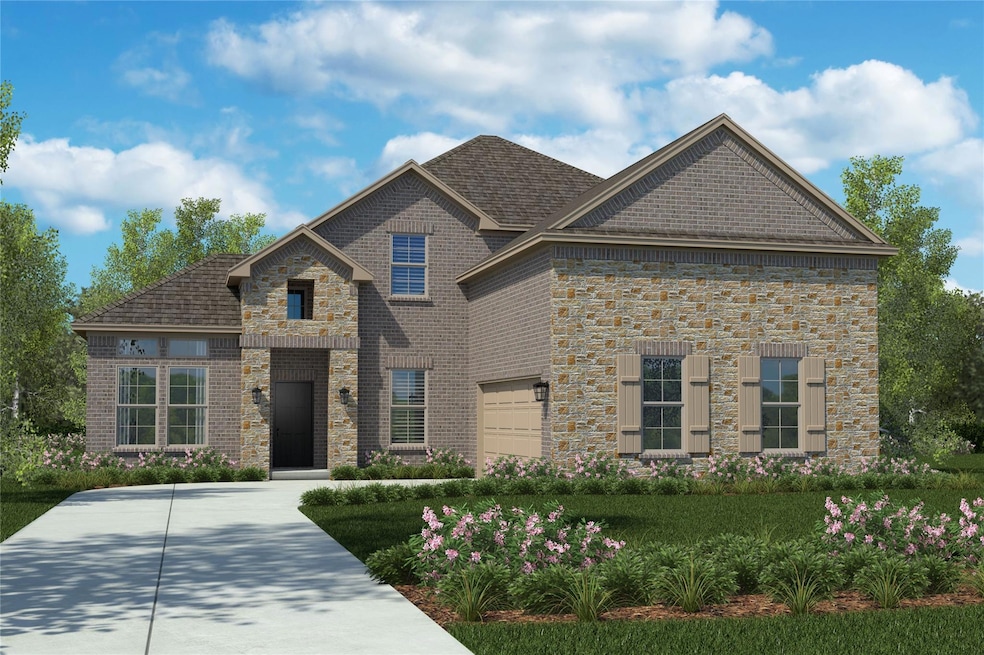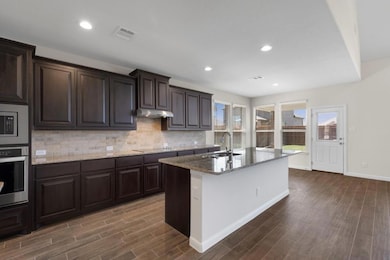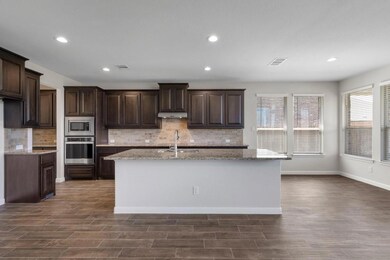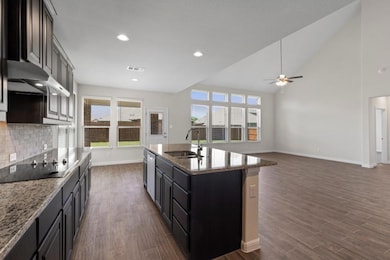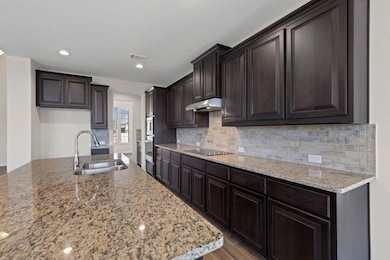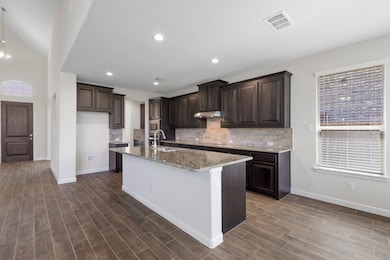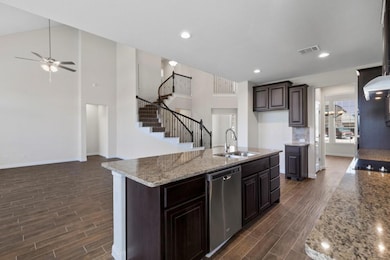
829 Summer Grove Dr Midlothian, TX 76065
Estimated payment $3,506/month
Highlights
- New Construction
- Open Floorplan
- Covered patio or porch
- Walnut Grove Middle School Rated A-
- Traditional Architecture
- 3 Car Attached Garage
About This Home
NEW PHASE NOW SELLING! D.R. HORTON AMERICA'S BUILDER NOW SELLING IN THE GROVE in MIDLOTHIAN! A LUXURIOUS TREE LINED COMMUNITY in MIDLOTHIAN ISD! Gorgeous 4-3-2 Valley Spring floorplan-Elevation B with an estimated Summer completion. Two dining, Study plus big upstairs game room and media room, two bedrooms and full bath. Large Chef's Kitchen with Quartz CT, tiled backsplash, SS built-in Appliances, electric cooktop, Butler's and Walk-in Pantry. Spacious living with elegant curved staircase. Guest bed with full bath down and luxurious Main Bedroom down with Garden Tub, separate shower with seat, dual sink vanity and W-I closet. Quartz CT in all bathrooms, Designer pkg including tiled Entry, Halls, Kitchen and wet areas plus Home is Connected Smart Home Technology. Lighting pkg, 15 SEER HVAC, Partial gutters, Covd back Patio, 6 ft fenced Backyard, Landscape pkg with full sprinkler system, and more! Close proximity to HWY'S 67, 287, near major Shops, Dining, Sports Complex, Joe Pool Lake.
Listing Agent
Century 21 Mike Bowman, Inc. Brokerage Phone: 817-354-7653 License #0353405 Listed on: 01/19/2023

Home Details
Home Type
- Single Family
Est. Annual Taxes
- $7,537
Year Built
- Built in 2023 | New Construction
Lot Details
- 8,059 Sq Ft Lot
- Lot Dimensions are 67 x 119
- Wood Fence
- Landscaped
- Interior Lot
- Sprinkler System
- Few Trees
- Back Yard
HOA Fees
- $34 Monthly HOA Fees
Parking
- 3 Car Attached Garage
- Side Facing Garage
- Garage Door Opener
Home Design
- Traditional Architecture
- Brick Exterior Construction
- Slab Foundation
- Frame Construction
- Composition Roof
- Stone Siding
Interior Spaces
- 3,239 Sq Ft Home
- 2-Story Property
- Open Floorplan
- Decorative Lighting
- <<energyStarQualifiedWindowsToken>>
Kitchen
- Eat-In Kitchen
- Electric Oven
- Electric Cooktop
- <<microwave>>
- Dishwasher
- Kitchen Island
- Disposal
Flooring
- Carpet
- Ceramic Tile
Bedrooms and Bathrooms
- 4 Bedrooms
- 3 Full Bathrooms
Laundry
- Laundry in Utility Room
- Full Size Washer or Dryer
- Washer and Electric Dryer Hookup
Home Security
- Smart Home
- Carbon Monoxide Detectors
- Fire and Smoke Detector
Eco-Friendly Details
- Energy-Efficient HVAC
Outdoor Features
- Covered patio or porch
- Rain Gutters
Schools
- Baxter Elementary School
- Walnut Grove Middle School
- Heritage High School
Utilities
- Central Heating and Cooling System
- Vented Exhaust Fan
- Underground Utilities
- Electric Water Heater
- High Speed Internet
- Phone Available
- Cable TV Available
Listing and Financial Details
- Legal Lot and Block 22 / 15
- Assessor Parcel Number 285824
Community Details
Overview
- Association fees include management fees
- First Service Residential HOA, Phone Number (817) 390-7000
- The Grove Subdivision
- Mandatory home owners association
Amenities
- Community Mailbox
Recreation
- Park
Map
Home Values in the Area
Average Home Value in this Area
Tax History
| Year | Tax Paid | Tax Assessment Tax Assessment Total Assessment is a certain percentage of the fair market value that is determined by local assessors to be the total taxable value of land and additions on the property. | Land | Improvement |
|---|---|---|---|---|
| 2023 | $7,537 | $56,000 | $56,000 | $0 |
| 2022 | $1,344 | $60,000 | $60,000 | $0 |
Property History
| Date | Event | Price | Change | Sq Ft Price |
|---|---|---|---|---|
| 04/18/2023 04/18/23 | Pending | -- | -- | -- |
| 03/29/2023 03/29/23 | Price Changed | $513,390 | -1.0% | $159 / Sq Ft |
| 01/19/2023 01/19/23 | For Sale | $518,390 | -- | $160 / Sq Ft |
Purchase History
| Date | Type | Sale Price | Title Company |
|---|---|---|---|
| Deed | -- | None Listed On Document | |
| Special Warranty Deed | -- | -- |
Mortgage History
| Date | Status | Loan Amount | Loan Type |
|---|---|---|---|
| Open | $477,850 | New Conventional |
Similar Homes in Midlothian, TX
Source: North Texas Real Estate Information Systems (NTREIS)
MLS Number: 20241553
APN: 285824
- 822 Summer Grove
- 3617 Bancroft Dr
- 3613 Bancroft Dr
- 3610 Bancroft Dr
- 645 Summer Grove Dr
- 3605 Bancroft Dr
- 3606 Bancroft Dr
- 3810 Millcreek Dr
- 622 Summer Grove Dr
- 4030 Walnut Ln
- 3606 Ridge Meadow Dr
- 3602 Ridge Meadow Dr
- 3422 Ridge Meadow Dr
- 1205 Deacon Dr
- 1209 Deacon Dr
- 1206 Deacon Dr
- 4014 Grove Valley Rd
- 1210 Deacon Dr
- 4041 Clancey Ln
- 1217 Deacon Dr
