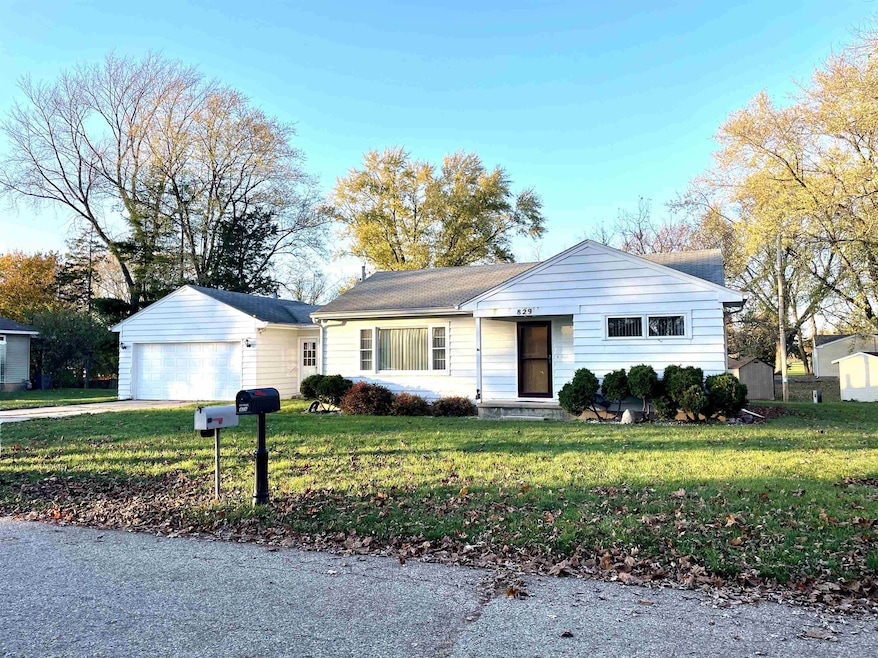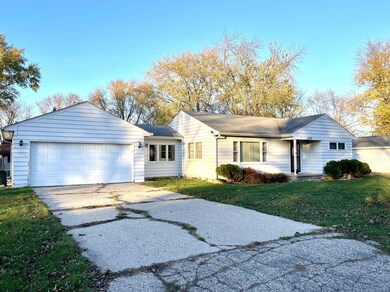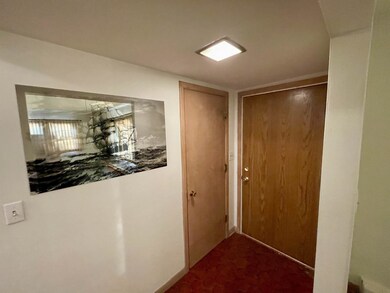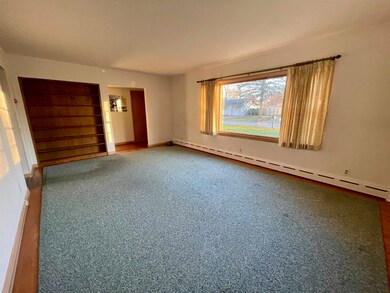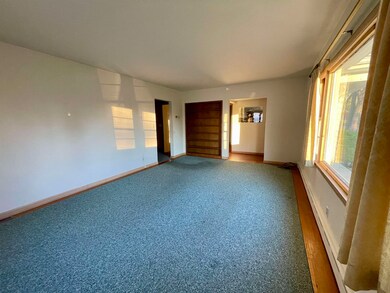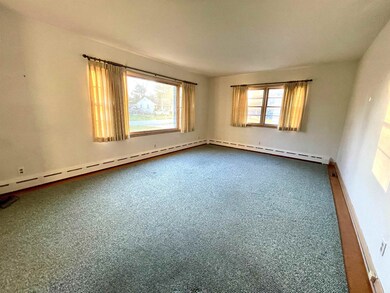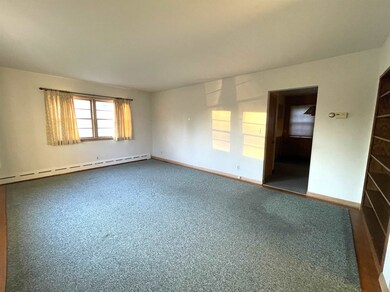
829 Welty Ave Beloit, WI 53511
Highlights
- Deck
- Ranch Style House
- Den
- Recreation Room
- Wood Flooring
- 2 Car Attached Garage
About This Home
As of June 2025Welcome to this delightful 2-brm , 2-bathroom ranch home that perfectly blends comfort and functionality. Situated on a generous lot, this home offers a spacious yard ideal for gardening, entertaining, or simply enjoying the outdoors. A standout feature of this home is the large breezeway, perfect for additional seating, a mudroom, or even a cozy reading nook. The 2-car attached garage ensures convenience and protection from the elements. The partially finished basement includes office area, ideal for remote work, hobbies, or a study space. The additional living space in the basement can be customized to suit your needs, whether as a recreation room, gym, or guest area. This home is the perfect combination of practicality and charm, ready for you to make it yours!
Last Agent to Sell the Property
EXP Realty, LLC License #77016-94 Listed on: 11/04/2024

Home Details
Home Type
- Single Family
Est. Annual Taxes
- $1,774
Year Built
- Built in 1954
Parking
- 2 Car Attached Garage
Home Design
- Ranch Style House
- Wood Siding
Interior Spaces
- Entrance Foyer
- Den
- Recreation Room
- Wood Flooring
- Partially Finished Basement
- Basement Fills Entire Space Under The House
- Oven or Range
Bedrooms and Bathrooms
- 2 Bedrooms
- Bathtub
Laundry
- Dryer
- Washer
Schools
- Call School District Elementary And Middle School
- Call School District High School
Utilities
- Central Air
- Radiant Heating System
- Well
- Water Softener Leased
Additional Features
- Deck
- 0.29 Acre Lot
Ownership History
Purchase Details
Home Financials for this Owner
Home Financials are based on the most recent Mortgage that was taken out on this home.Purchase Details
Home Financials for this Owner
Home Financials are based on the most recent Mortgage that was taken out on this home.Similar Homes in Beloit, WI
Home Values in the Area
Average Home Value in this Area
Purchase History
| Date | Type | Sale Price | Title Company |
|---|---|---|---|
| Warranty Deed | $215,000 | None Listed On Document | |
| Deed | $175,000 | None Listed On Document |
Mortgage History
| Date | Status | Loan Amount | Loan Type |
|---|---|---|---|
| Open | $208,550 | New Conventional | |
| Previous Owner | $166,250 | New Conventional |
Property History
| Date | Event | Price | Change | Sq Ft Price |
|---|---|---|---|---|
| 06/23/2025 06/23/25 | Sold | $215,000 | 0.0% | $149 / Sq Ft |
| 06/23/2025 06/23/25 | Pending | -- | -- | -- |
| 06/22/2025 06/22/25 | For Sale | $215,000 | +22.9% | $149 / Sq Ft |
| 12/23/2024 12/23/24 | Sold | $175,000 | +2.9% | $122 / Sq Ft |
| 11/21/2024 11/21/24 | For Sale | $170,000 | -2.9% | $118 / Sq Ft |
| 11/06/2024 11/06/24 | Off Market | $175,000 | -- | -- |
| 11/04/2024 11/04/24 | For Sale | $170,000 | -- | $118 / Sq Ft |
Tax History Compared to Growth
Tax History
| Year | Tax Paid | Tax Assessment Tax Assessment Total Assessment is a certain percentage of the fair market value that is determined by local assessors to be the total taxable value of land and additions on the property. | Land | Improvement |
|---|---|---|---|---|
| 2024 | $1,487 | $138,100 | $12,800 | $125,300 |
| 2023 | $1,606 | $138,100 | $12,800 | $125,300 |
| 2022 | $1,571 | $90,200 | $10,700 | $79,500 |
| 2021 | $1,928 | $90,200 | $10,700 | $79,500 |
| 2020 | $1,906 | $90,200 | $10,700 | $79,500 |
| 2019 | $1,809 | $90,200 | $10,700 | $79,500 |
| 2018 | $1,803 | $77,000 | $10,700 | $66,300 |
| 2017 | $1,778 | $77,000 | $10,700 | $66,300 |
| 2016 | $1,635 | $77,000 | $10,700 | $66,300 |
Agents Affiliated with this Home
-
.
Seller's Agent in 2025
. FSBO Comp
FSBO Comp
-
Jason Syens

Buyer's Agent in 2025
Jason Syens
EXP Realty, LLC
(680) 697-0160
122 Total Sales
-
Tonya Briggs

Seller's Agent in 2024
Tonya Briggs
EXP Realty, LLC
(608) 214-8982
219 Total Sales
-
Karla Clark

Buyer's Agent in 2024
Karla Clark
Century 21 Affiliated
(608) 207-0421
185 Total Sales
Map
Source: South Central Wisconsin Multiple Listing Service
MLS Number: 1989102
APN: 621-557
- 826 Sharpes Ct
- 2160 S Wisconsin Ave
- 2020 Cottage Ave
- 2278 S Riverside Dr
- 934/934.5 Vine St
- 3980 S Deer Dr
- L24 Pow Wow Trail
- 3682 Night Hawk Dr
- 3672 Night Hawk Dr
- 2320 S Riverside Dr
- 1946 S Mound Ave
- L3 Tall Trees
- L17 S Forest View Dr
- 1942 Mound Ave
- 7 Valley Rd
- 1947 Dewey Ave
- 1921 S Wisconsin
- 2312 Wood Dr
- Lot 17 S Pow Wow Trail
- L22 Pow Wow Trail
