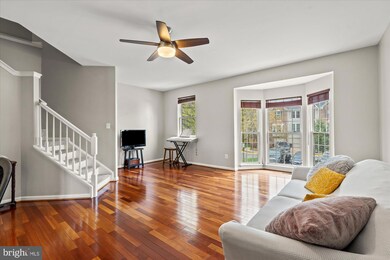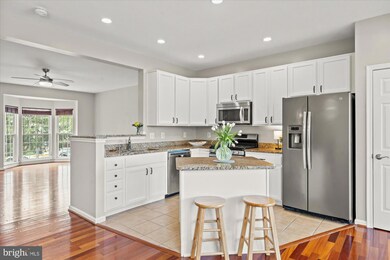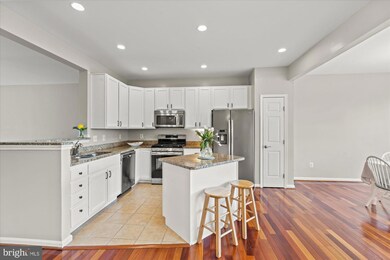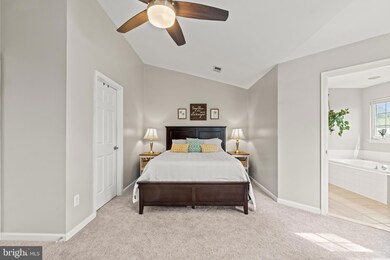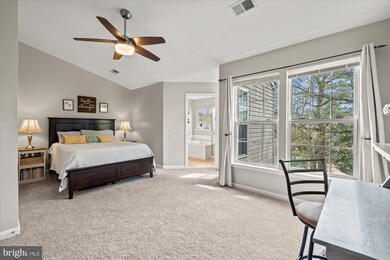
8294 Jake Place Alexandria, VA 22309
Highlights
- Colonial Architecture
- Traditional Floor Plan
- Wood Flooring
- Deck
- Cathedral Ceiling
- 2-minute walk to Vernon Heights Park
About This Home
As of June 2025This home is located at 8294 Jake Place, Alexandria, VA 22309 and is currently priced at $611,000, approximately $296 per square foot. This property was built in 2001. 8294 Jake Place is a home located in Fairfax County with nearby schools including Riverside Elementary School, Whitman Middle School, and Mount Vernon High.
Townhouse Details
Home Type
- Townhome
Est. Annual Taxes
- $4,172
Year Built
- Built in 2001
Home Design
- Colonial Architecture
- Bump-Outs
- Brick Exterior Construction
- Slab Foundation
Interior Spaces
- 2,062 Sq Ft Home
- Property has 3 Levels
- Traditional Floor Plan
- Cathedral Ceiling
- Bay Window
- Family Room
- Living Room
- Dining Room
- Wood Flooring
Kitchen
- Breakfast Room
- Gas Oven or Range
- <<microwave>>
- Dishwasher
- Kitchen Island
- Disposal
Bedrooms and Bathrooms
- 3 Bedrooms
- En-Suite Primary Bedroom
- En-Suite Bathroom
Laundry
- Dryer
- Washer
Finished Basement
- Walk-Out Basement
- Front Basement Entry
- Natural lighting in basement
Schools
- Mount Vernon High School
Utilities
- Forced Air Heating and Cooling System
- Natural Gas Water Heater
Additional Features
- Deck
- 1,355 Sq Ft Lot
Listing and Financial Details
- Tax Lot 36
- Assessor Parcel Number 101-4-30-2-36
Community Details
Overview
- No Home Owners Association
- Association fees include management, trash, snow removal
- Mount Vee Manor Community
- Mount Vee Manor Subdivision
Recreation
- Community Basketball Court
- Community Playground
- Jogging Path
Pet Policy
- Pets Allowed
Ownership History
Purchase Details
Home Financials for this Owner
Home Financials are based on the most recent Mortgage that was taken out on this home.Purchase Details
Home Financials for this Owner
Home Financials are based on the most recent Mortgage that was taken out on this home.Purchase Details
Home Financials for this Owner
Home Financials are based on the most recent Mortgage that was taken out on this home.Purchase Details
Home Financials for this Owner
Home Financials are based on the most recent Mortgage that was taken out on this home.Similar Homes in Alexandria, VA
Home Values in the Area
Average Home Value in this Area
Purchase History
| Date | Type | Sale Price | Title Company |
|---|---|---|---|
| Warranty Deed | $611,000 | Universal Title | |
| Warranty Deed | $611,000 | Universal Title | |
| Warranty Deed | $409,000 | Cardinal Title Group Llc | |
| Warranty Deed | $425,501 | -- | |
| Deed | $239,918 | -- |
Mortgage History
| Date | Status | Loan Amount | Loan Type |
|---|---|---|---|
| Open | $549,900 | New Conventional | |
| Closed | $549,900 | New Conventional | |
| Previous Owner | $417,793 | VA | |
| Previous Owner | $300,000 | Stand Alone Refi Refinance Of Original Loan | |
| Previous Owner | $340,400 | New Conventional | |
| Previous Owner | $233,775 | No Value Available |
Property History
| Date | Event | Price | Change | Sq Ft Price |
|---|---|---|---|---|
| 06/10/2025 06/10/25 | Sold | $611,000 | +2.0% | $296 / Sq Ft |
| 06/03/2025 06/03/25 | Pending | -- | -- | -- |
| 06/02/2025 06/02/25 | For Sale | $599,000 | +46.5% | $290 / Sq Ft |
| 05/08/2017 05/08/17 | Sold | $409,000 | 0.0% | $198 / Sq Ft |
| 04/11/2017 04/11/17 | Pending | -- | -- | -- |
| 04/06/2017 04/06/17 | For Sale | $409,000 | 0.0% | $198 / Sq Ft |
| 04/06/2017 04/06/17 | Off Market | $409,000 | -- | -- |
Tax History Compared to Growth
Tax History
| Year | Tax Paid | Tax Assessment Tax Assessment Total Assessment is a certain percentage of the fair market value that is determined by local assessors to be the total taxable value of land and additions on the property. | Land | Improvement |
|---|---|---|---|---|
| 2024 | $5,666 | $489,070 | $140,000 | $349,070 |
| 2023 | $5,582 | $494,660 | $140,000 | $354,660 |
| 2022 | $5,082 | $444,420 | $115,000 | $329,420 |
| 2021 | $4,928 | $419,950 | $105,000 | $314,950 |
| 2020 | $4,784 | $404,230 | $103,000 | $301,230 |
| 2019 | $4,797 | $405,320 | $103,000 | $302,320 |
| 2018 | $4,526 | $393,600 | $103,000 | $290,600 |
| 2017 | $2,265 | $374,760 | $98,000 | $276,760 |
| 2016 | $4,172 | $360,120 | $94,000 | $266,120 |
| 2015 | $3,860 | $345,880 | $90,000 | $255,880 |
| 2014 | $3,697 | $332,060 | $90,000 | $242,060 |
Agents Affiliated with this Home
-
Ayana Brickhouse

Seller's Agent in 2025
Ayana Brickhouse
Compass
(703) 718-6344
1 in this area
34 Total Sales
-
Craig Mastrangelo

Buyer's Agent in 2025
Craig Mastrangelo
Compass
(703) 932-3622
2 in this area
78 Total Sales
-
Andy Musser

Seller's Agent in 2017
Andy Musser
KW United
(703) 533-1500
1 in this area
174 Total Sales
-
P
Buyer's Agent in 2017
Patty Emge
Samson Properties
Map
Source: Bright MLS
MLS Number: VAFX2226704
APN: 1014-30020036
- 3404 Ramsgate Terrace
- 3426 Ramsgate Terrace
- 3416 Sunny View Dr
- 3430 Ramsgate Terrace
- 3806 Margay Ct
- 8162 Bianca Place
- 3206 Ayers Dr
- 8101 Richmond Hwy
- 8027 Capistrano Place Unit 8C
- 8413 Wagon Wheel Rd
- 8509 Mount Vernon Hwy
- 8131 Norwood Dr
- 3208 Napper Rd
- 3910 Quisenberry Dr
- 8323 Blowing Rock Rd
- 8228 Mcclelland Place
- 7984 Audubon Ave Unit 203
- 7990 Audubon Ave Unit C1
- 7994 Audubon Ave Unit C2
- 3805 Nalls Rd

