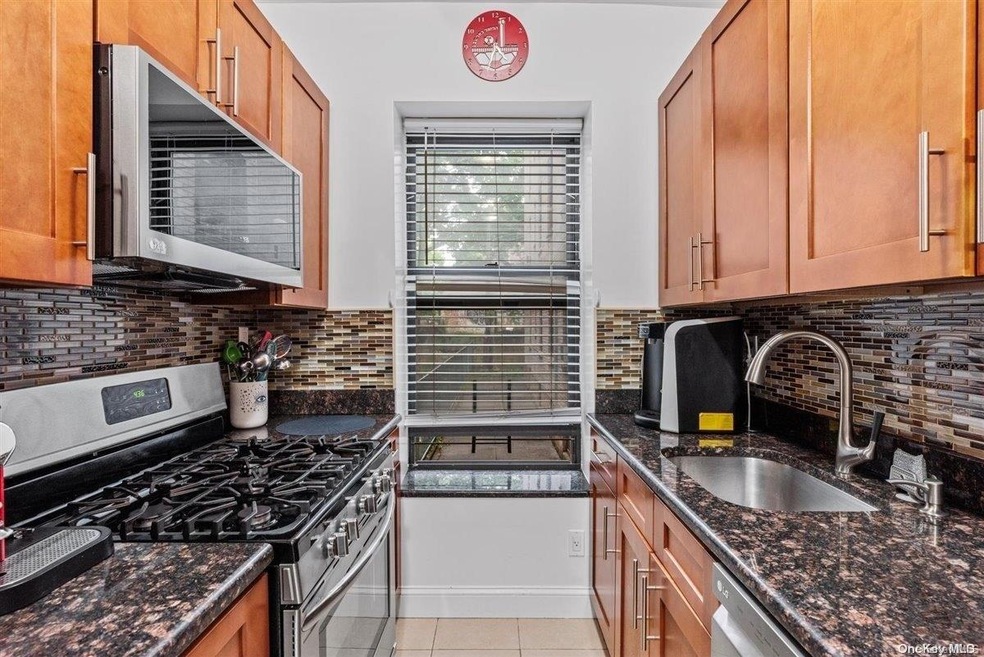
Highlights
- Property is near public transit
- Wood Flooring
- Granite Countertops
- P.S. 51 Rated A-
- Main Floor Primary Bedroom
- Elevator
About This Home
As of February 2025Located on a treelined block in Kew Gardens this beautifully renovated 2-bedroom, 1-bath residence is situated in a charming pre-war building. The apartment features spacious rooms with high ceilings and hardwood floors throughout, complemented by large windows that let in abundant natural light, creating a bright and welcoming atmosphere. The modern kitchen boasts granite countertops, cherrywood cabinets, a polished linear glass backsplash, and stainless-steel center-to-center cabinet pulls. The bathroom features a cherrywood single sink vanity and dual showerhead with an in-window shower, enhancing the living experience. Residents will appreciate the convenience of onsite laundry facilities and storage unit availability in basement with easy access to multiple transportation options, including the Q37 bus and the E and F train lines, making commuting a breeze. Additionally, this pet-friendly building is just two blocks from Forest Park, providing a perfect balance of urban living and natural beauty. This combination of location, amenities, and modern updates makes the apartment a rare find in the area.
Last Agent to Sell the Property
Keller Williams Points North Brokerage Phone: 516-865-1800 License #10491208062 Listed on: 05/29/2024

Co-Listed By
Keller Williams Points North Brokerage Phone: 516-865-1800 License #10401277450
Property Details
Home Type
- Co-Op
Year Built
- Built in 1930
Parking
- On-Street Parking
Home Design
- Brick Exterior Construction
Interior Spaces
- 935 Sq Ft Home
- Wood Flooring
Kitchen
- <<OvenToken>>
- Freezer
- Dishwasher
- Granite Countertops
Bedrooms and Bathrooms
- 2 Bedrooms
- Primary Bedroom on Main
- 1 Full Bathroom
Schools
- JHS 190 Russell Sage Middle School
- Hillside Arts And Letters Academy High School
Utilities
- Cooling System Mounted In Outer Wall Opening
- Heating System Uses Steam
- Heating System Uses Natural Gas
Additional Features
- Private Mailbox
- Property is near public transit
Community Details
Overview
- Association fees include hot water, sewer, trash, water, air conditioning, heat, common area, exterior maintenance, snow removal
- Jr 4
- 6-Story Property
Amenities
- Door to Door Trash Pickup
- Laundry Facilities
- Elevator
Recreation
- Park
Similar Homes in the area
Home Values in the Area
Average Home Value in this Area
Property History
| Date | Event | Price | Change | Sq Ft Price |
|---|---|---|---|---|
| 02/12/2025 02/12/25 | Sold | $350,000 | 0.0% | $374 / Sq Ft |
| 10/31/2024 10/31/24 | Pending | -- | -- | -- |
| 05/29/2024 05/29/24 | For Sale | $350,000 | -- | $374 / Sq Ft |
Tax History Compared to Growth
Agents Affiliated with this Home
-
Barry Paley

Seller's Agent in 2025
Barry Paley
Keller Williams Points North
(516) 503-4242
18 in this area
443 Total Sales
-
Bradly Barnett

Seller Co-Listing Agent in 2025
Bradly Barnett
Keller Williams Points North
(917) 575-0520
19 in this area
168 Total Sales
-
Hartanto Boen

Buyer's Agent in 2025
Hartanto Boen
EXP Realty
(917) 664-7522
2 in this area
24 Total Sales
About This Building
Map
Source: OneKey® MLS
MLS Number: L3553562
APN: 630100-09209-0049-1-0-1B
- 83-84 116th St Unit 1H
- 115-25 84th Ave Unit 6J
- 115-25 84th Ave Unit 1F
- 115-25 84 Ave Unit 5L
- 115-25 84 Ave Unit 4B
- 8385 116th St Unit 4B
- 8371 116th St Unit 7E
- 83-71 116th St Unit 4-D
- 83-71 116th St Unit 7B
- 115-10 Park Ln S
- 116-11 Curzon Rd Unit 2B
- 116-11 E Curzon Rd Unit 1B
- 11515 Curzon Rd
- 83-80 118th St Unit 3P
- 83-80 118th St Unit 5S
- 83-60 118th St Unit 7K
- 83-60 118th St Unit 3C
- 83-60 118th St Unit 4C
- 83-60 118th St Unit 3G
- 118-11 84th Ave Unit 415
