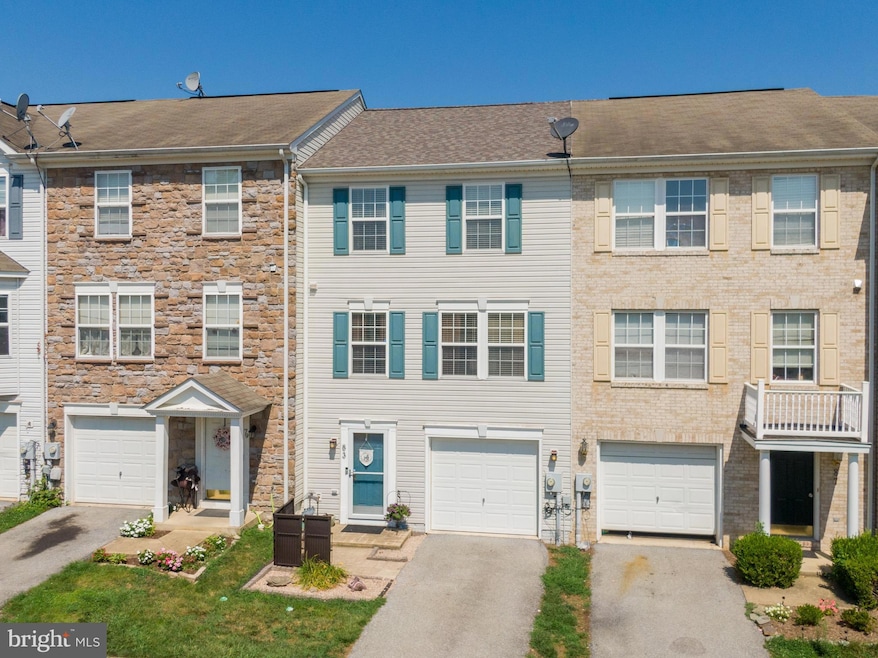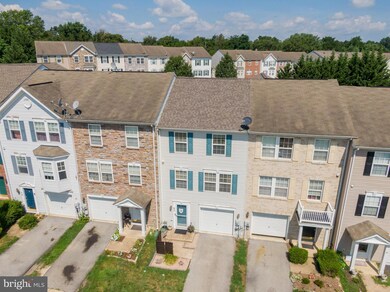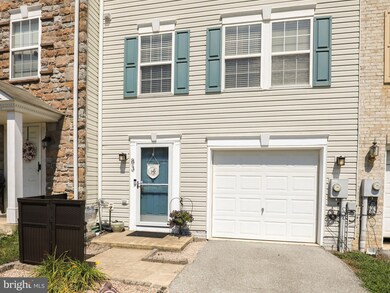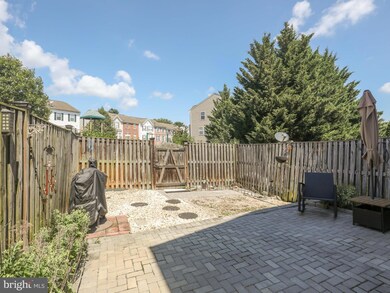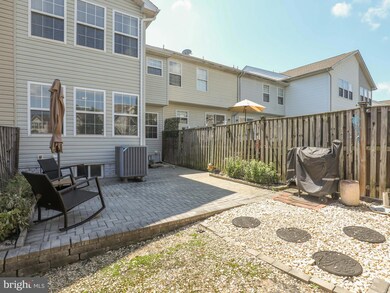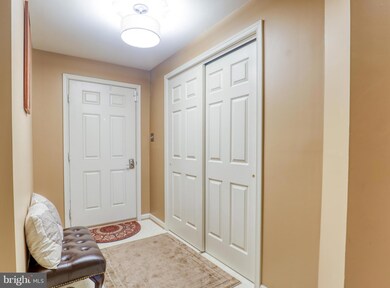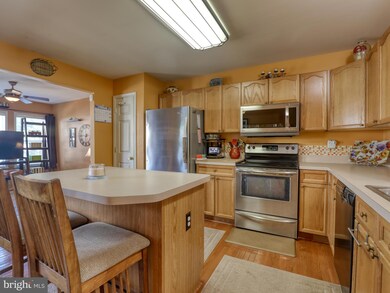
83 Dunlap Dr Charles Town, WV 25414
Highlights
- Colonial Architecture
- Garden View
- Breakfast Room
- Wood Flooring
- Bonus Room
- Stainless Steel Appliances
About This Home
As of September 2022Well-loved, 2,500-square-foot townhome being sold by its original owner! This 1-car garage unit features a 3-level bump out for extra living space, a private fenced backyard, and all 3 levels above grade. The entry level includes a flex space, laundry facilities, and already-framed rough-in for another full bath. The kitchen has an island and hardwood floors that flow into the other living spaces. Upstairs are 3 bedrooms -- 2 with vaulted ceilings -- plus a light-filled primary bedroom with en-suite bath featuring a soaking tub, shower enclosure with glass doors, and double vanity. Backing to the park and trees, this home is move-in ready, and the location right off Rt. 9 can't be beat!
Last Agent to Sell the Property
Dandridge Realty Group, LLC License #0225235270 Listed on: 08/04/2022
Townhouse Details
Home Type
- Townhome
Est. Annual Taxes
- $1,568
Year Built
- Built in 2006
Lot Details
- 1,999 Sq Ft Lot
- Southeast Facing Home
- Wood Fence
- Cleared Lot
- Back Yard Fenced and Front Yard
- Property is in very good condition
HOA Fees
- $50 Monthly HOA Fees
Parking
- 1 Car Attached Garage
- 1 Driveway Space
- Front Facing Garage
- Garage Door Opener
Home Design
- Colonial Architecture
- Block Foundation
- Shingle Roof
- Vinyl Siding
Interior Spaces
- 2,584 Sq Ft Home
- Property has 3 Levels
- Chair Railings
- Crown Molding
- Ceiling Fan
- Window Treatments
- Entrance Foyer
- Family Room
- Combination Kitchen and Dining Room
- Bonus Room
- Garden Views
- Home Security System
Kitchen
- Breakfast Room
- Eat-In Kitchen
- Stove
- <<microwave>>
- Ice Maker
- Dishwasher
- Stainless Steel Appliances
- Kitchen Island
- Disposal
Flooring
- Wood
- Carpet
- Vinyl
Bedrooms and Bathrooms
- 3 Bedrooms
- En-Suite Primary Bedroom
- En-Suite Bathroom
- Soaking Tub
- <<tubWithShowerToken>>
Laundry
- Laundry Room
- Laundry on main level
- Dryer
- Washer
Outdoor Features
- Patio
- Exterior Lighting
Schools
- Page Jackson Elementary School
- Charles Town Middle School
- Washington High School
Utilities
- Central Air
- Heat Pump System
- Electric Water Heater
Community Details
- County Green Subdivision
Listing and Financial Details
- Tax Lot #70
- Assessor Parcel Number 03 9D007000000000
Ownership History
Purchase Details
Home Financials for this Owner
Home Financials are based on the most recent Mortgage that was taken out on this home.Purchase Details
Home Financials for this Owner
Home Financials are based on the most recent Mortgage that was taken out on this home.Similar Homes in Charles Town, WV
Home Values in the Area
Average Home Value in this Area
Purchase History
| Date | Type | Sale Price | Title Company |
|---|---|---|---|
| Deed | $260,000 | -- | |
| Deed | $252,794 | None Available |
Mortgage History
| Date | Status | Loan Amount | Loan Type |
|---|---|---|---|
| Previous Owner | $205,050 | New Conventional | |
| Previous Owner | $202,200 | Adjustable Rate Mortgage/ARM |
Property History
| Date | Event | Price | Change | Sq Ft Price |
|---|---|---|---|---|
| 03/06/2024 03/06/24 | Rented | $1,950 | 0.0% | -- |
| 03/04/2024 03/04/24 | Under Contract | -- | -- | -- |
| 02/16/2024 02/16/24 | For Rent | $1,950 | +5.4% | -- |
| 03/01/2023 03/01/23 | Rented | $1,850 | 0.0% | -- |
| 02/16/2023 02/16/23 | Under Contract | -- | -- | -- |
| 01/22/2023 01/22/23 | Price Changed | $1,850 | -7.5% | $1 / Sq Ft |
| 11/29/2022 11/29/22 | For Rent | $2,000 | 0.0% | -- |
| 09/16/2022 09/16/22 | Sold | $260,000 | -1.9% | $101 / Sq Ft |
| 08/15/2022 08/15/22 | Pending | -- | -- | -- |
| 08/04/2022 08/04/22 | For Sale | $265,000 | -- | $103 / Sq Ft |
Tax History Compared to Growth
Tax History
| Year | Tax Paid | Tax Assessment Tax Assessment Total Assessment is a certain percentage of the fair market value that is determined by local assessors to be the total taxable value of land and additions on the property. | Land | Improvement |
|---|---|---|---|---|
| 2024 | $3,774 | $134,200 | $35,400 | $98,800 |
| 2023 | $1,885 | $134,200 | $35,400 | $98,800 |
| 2022 | $1,568 | $109,800 | $23,600 | $86,200 |
| 2021 | $1,472 | $100,800 | $23,600 | $77,200 |
| 2020 | $1,298 | $93,800 | $15,700 | $78,100 |
| 2019 | $1,324 | $94,600 | $15,700 | $78,900 |
| 2018 | $1,299 | $91,800 | $15,700 | $76,100 |
| 2017 | $1,211 | $86,000 | $15,700 | $70,300 |
| 2016 | $1,124 | $80,900 | $9,800 | $71,100 |
| 2015 | $1,057 | $75,400 | $7,900 | $67,500 |
| 2014 | $1,039 | $74,600 | $6,300 | $68,300 |
Agents Affiliated with this Home
-
Gavin Washington

Seller's Agent in 2024
Gavin Washington
Weichert Corporate
(304) 839-7040
7 in this area
121 Total Sales
-
Laura Leopardi

Buyer's Agent in 2024
Laura Leopardi
Weichert Corporate
(520) 449-9578
2 in this area
62 Total Sales
-
Marcy Deck

Seller's Agent in 2022
Marcy Deck
Dandridge Realty Group, LLC
(954) 829-4272
69 in this area
266 Total Sales
-
Liz McDonald

Seller Co-Listing Agent in 2022
Liz McDonald
Dandridge Realty Group, LLC
(304) 279-6153
138 in this area
704 Total Sales
-
Anselm Tamasang

Buyer's Agent in 2022
Anselm Tamasang
Weichert Corporate
(240) 252-9940
4 in this area
56 Total Sales
Map
Source: Bright MLS
MLS Number: WVJF2005068
APN: 03-9D-00700000
- 21 Holmes Dr
- 30 Sagewood St
- 38 Belvedere Dr
- 188 Belvedere Dr
- 112 Saber Dr
- 160 Bar Harbor Terrace
- 76 Tate Manor Dr
- 1382 S George St
- 0 S George St Unit WVJF2015126
- 0 S George St Unit WVJF2013070
- 46 Bell Tower Ln
- 140 Gumspring Dr
- 0 Brownsville Ln Unit WVJF2017258
- 0 Charles Town Rd Unit WVJF2016546
- 0 Charles Town Rd Unit WVJF2015316
- 238 Gumspring Dr
- Lot #1 and PCL B Wall St
- 73 Belvedere Farm Ln
- 215 Naples Way
- 810 S George St
