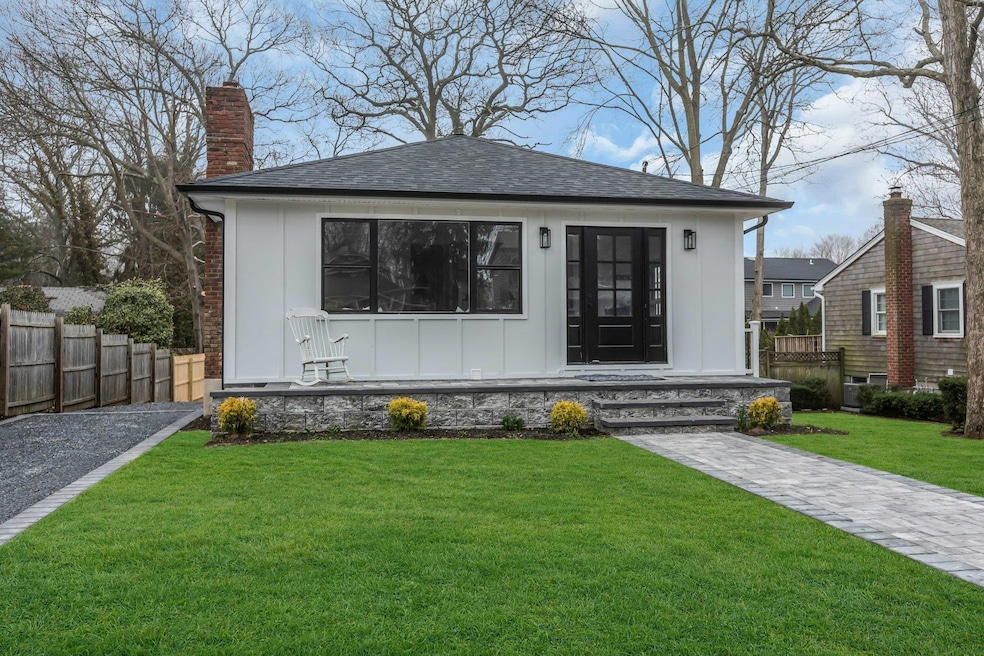
83 Kensington Ave Bayport, NY 11705
Bayport NeighborhoodHighlights
- Ranch Style House
- Cathedral Ceiling
- New Windows
- James Wilson Young Middle School Rated A-
- Wood Flooring
- Porch
About This Home
As of May 2025Welcome to 83 Kensington Avenue! This freshly renovated ranch is better than new, top to bottom. Located on a quiet dead end street, this turn key charmer is pretty in white board and batten, with black accents. The walk way leads to a paver front porch, once inside you'll love the shiplap vaulted ceilings and open floor plan. The living room features a wood burning fireplace, recessed lighting and ceiling fan. A quaint dining area is adjacent to the kitchen that features counter seating. Espresso hardwood floors throughout, including in the three bedrooms. The primary bedroom features a private bathroom. An additional full bathroom is located in the hall. The lower level is perfect for a media space or recreation. This level has a laundry room and houses the utilities. Outside the long private driveway brings you to the detached garage. There's also a paver patio and fire pit. If you are looking for a beautifully renovated home in a wonderful neighborhood, look no further.
Last Agent to Sell the Property
Douglas Elliman Real Estate Brokerage Phone: 631-589-8500 License #10301210748 Listed on: 04/02/2025

Home Details
Home Type
- Single Family
Est. Annual Taxes
- $13,194
Year Built
- Built in 1964
Lot Details
- 7,405 Sq Ft Lot
- West Facing Home
- Back Yard Fenced
Parking
- 1 Car Garage
Home Design
- Ranch Style House
- Wood Siding
- Vinyl Siding
Interior Spaces
- 1,370 Sq Ft Home
- Cathedral Ceiling
- Wood Burning Fireplace
- New Windows
- Wood Flooring
- Finished Basement
- Basement Fills Entire Space Under The House
Kitchen
- Eat-In Kitchen
- Range<<rangeHoodToken>>
- Dishwasher
Bedrooms and Bathrooms
- 3 Bedrooms
- En-Suite Primary Bedroom
- 2 Full Bathrooms
Laundry
- Dryer
- Washer
Outdoor Features
- Patio
- Porch
Schools
- Academy Street Elementary School
- James Wilson Young Middle School
- Bayport-Blue Point High School
Utilities
- Forced Air Heating and Cooling System
- Heat Pump System
- Cesspool
Listing and Financial Details
- Assessor Parcel Number 0500-385-00-03-00-026-000
Ownership History
Purchase Details
Home Financials for this Owner
Home Financials are based on the most recent Mortgage that was taken out on this home.Purchase Details
Similar Homes in the area
Home Values in the Area
Average Home Value in this Area
Purchase History
| Date | Type | Sale Price | Title Company |
|---|---|---|---|
| Deed | $430,000 | Old Republic Title | |
| Deed | $430,000 | Old Republic Title | |
| Bargain Sale Deed | -- | First American Title Ins Co | |
| Bargain Sale Deed | -- | First American Title Ins Co |
Property History
| Date | Event | Price | Change | Sq Ft Price |
|---|---|---|---|---|
| 05/22/2025 05/22/25 | Sold | $690,000 | 0.0% | $504 / Sq Ft |
| 04/08/2025 04/08/25 | Pending | -- | -- | -- |
| 04/06/2025 04/06/25 | Off Market | $690,000 | -- | -- |
| 04/02/2025 04/02/25 | For Sale | $599,000 | +39.3% | $437 / Sq Ft |
| 11/20/2024 11/20/24 | Sold | $430,000 | -4.4% | -- |
| 10/03/2024 10/03/24 | Pending | -- | -- | -- |
| 09/13/2024 09/13/24 | For Sale | $449,999 | -- | -- |
Tax History Compared to Growth
Tax History
| Year | Tax Paid | Tax Assessment Tax Assessment Total Assessment is a certain percentage of the fair market value that is determined by local assessors to be the total taxable value of land and additions on the property. | Land | Improvement |
|---|---|---|---|---|
| 2024 | -- | $34,700 | $8,500 | $26,200 |
| 2023 | -- | $34,700 | $8,500 | $26,200 |
| 2022 | $9,295 | $34,700 | $8,500 | $26,200 |
| 2021 | $9,295 | $34,700 | $8,500 | $26,200 |
| 2020 | $9,998 | $34,700 | $8,500 | $26,200 |
| 2019 | $9,295 | $0 | $0 | $0 |
| 2018 | -- | $34,700 | $8,500 | $26,200 |
| 2017 | $8,008 | $34,700 | $8,500 | $26,200 |
| 2016 | $9,132 | $34,700 | $8,500 | $26,200 |
| 2015 | -- | $34,700 | $8,500 | $26,200 |
| 2014 | -- | $34,700 | $8,500 | $26,200 |
Agents Affiliated with this Home
-
Barbara Leogrande

Seller's Agent in 2025
Barbara Leogrande
Douglas Elliman Real Estate
(631) 553-8599
74 in this area
207 Total Sales
-
Tracey DeMeo

Buyer's Agent in 2025
Tracey DeMeo
EXIT Realty Premier
(516) 459-4093
1 in this area
48 Total Sales
-
Stephen King

Seller's Agent in 2024
Stephen King
Realty Connect USA L I Inc
(631) 624-1159
3 in this area
177 Total Sales
Map
Source: OneKey® MLS
MLS Number: 843673
APN: 0500-385-00-03-00-026-000
