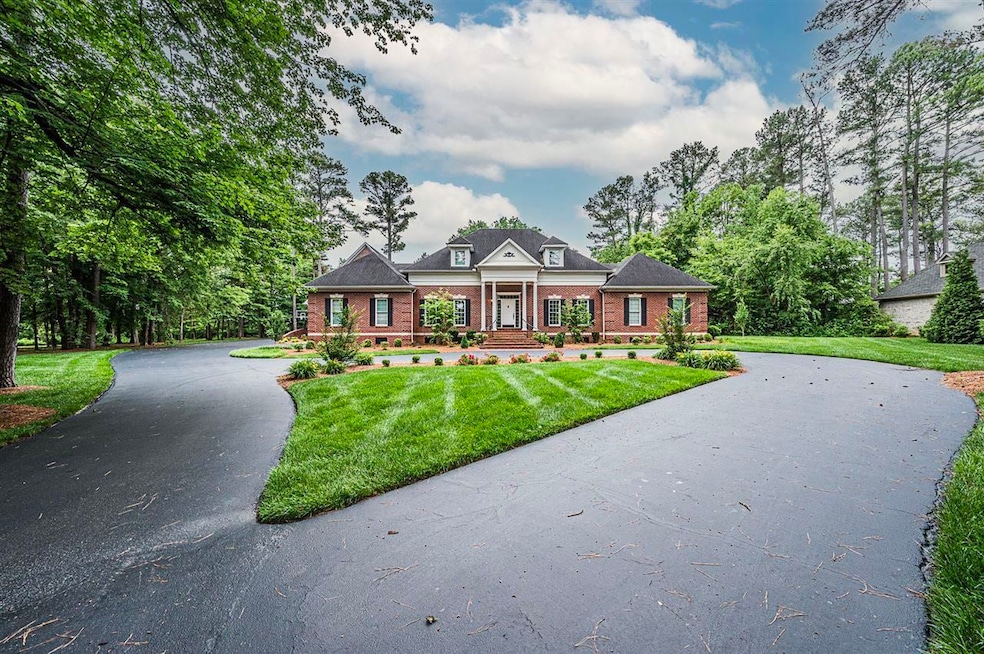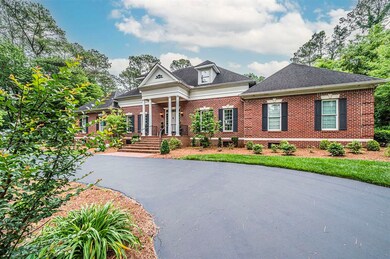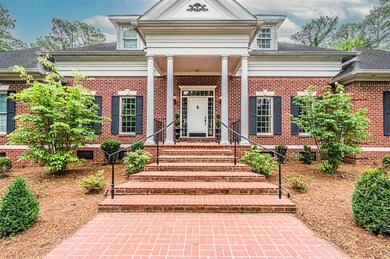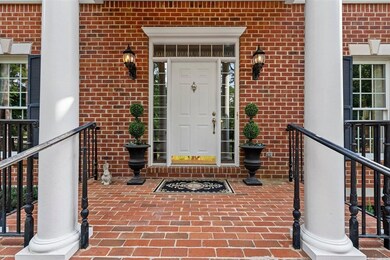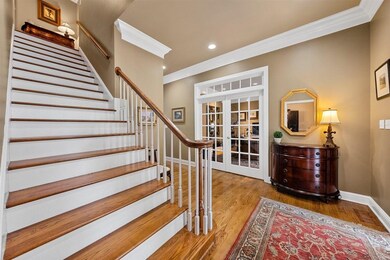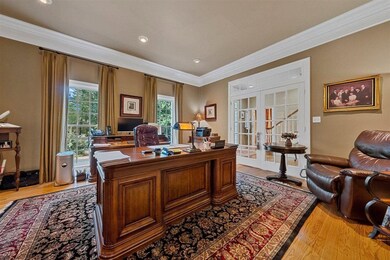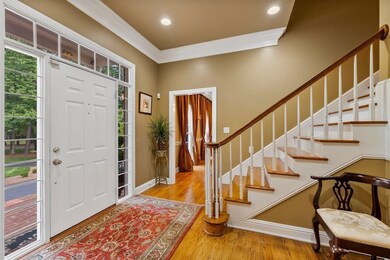
830 Covington Grove Blvd Bowling Green, KY 42104
Shawnee Estates NeighborhoodHighlights
- Pool House
- Mature Trees
- Wood Flooring
- 1.99 Acre Lot
- Multiple Fireplaces
- Main Floor Primary Bedroom
About This Home
As of December 2024ONLINE AUCTION!!! List price is starting bid price for auction. Bidding opens Wednesday, November 6th at 11:00 AM and ends Thursday, November 7th at 3:00 PM. Join us for an open house on Wednesday, October 23rd from 4:00 PM - 6:00 PM. Stunning, executive house in Covington Grove! This outstanding property boasts over 6500 square feet, 6 bedrooms and 5.5 bathrooms. On the main floor you will find the large, primary bedroom with fireplace, walk-in closet and attached bath, a living room with built-ins and fireplace, a gourmet kitchen with high end Wolf appliances and Sub-Zero refrigerator, a formal dining room with Waterford crystal chandelier, a dedicated office and screened in patio. Upstairs hosts 3 bedrooms, 2 bathrooms, a bonus room and extra storage. Head through the bonus room to the private in-law apartment built in 2012. With 2 bedrooms, 2 bathrooms, a kitchen, living room, and laundry room, this in-law apartment allows for privacy and independent living. The in-law apartment can be accessed from the bonus room or its separate entrance outside and has a stair lift and 2-car garage along with 2 storage rooms. A 3-car garage is attached to the main house. Outside you will find a beautiful, heated, salt-water pool with pool house, hot tub, fireplace and so much room to entertain! Call today for more information or for information on registering to bid. All bidders must be 18 years of age and must be registered online 24 hours prior to start of auction unless otherwise approved by auctioneer. A 7% buyer's premium is added to the high bid to determine final sale price of real estate. A 10% down payment deposit is due by 3:00 PM on Friday, November 8, 2024. Real estate is being sold as-is, where-is with all faults. Closing to be on or before December 23, 2024.
Last Agent to Sell the Property
RE/MAX Preferred & Auction License #198567 Listed on: 10/10/2024

Property Details
Property Type
- Other
Est. Annual Taxes
- $6,022
Year Built
- Built in 1995
Lot Details
- 1.99 Acre Lot
- Back Yard Fenced
- Sprinkler System
- Mature Trees
Parking
- 5 Car Attached Garage
- Side Facing Garage
- Driveway
Home Design
- Farm
- Brick Exterior Construction
- Shingle Roof
Interior Spaces
- 6,598 Sq Ft Home
- 2-Story Property
- Ceiling Fan
- Chandelier
- Multiple Fireplaces
- Gas Log Fireplace
- Thermal Windows
- Shades
- Formal Dining Room
- Home Office
- Bonus Room
- Crawl Space
- Storage In Attic
- Fire and Smoke Detector
- Laundry Room
Kitchen
- Gas Range
- <<microwave>>
- Dishwasher
- Disposal
Flooring
- Wood
- Carpet
- Tile
Bedrooms and Bathrooms
- 6 Bedrooms
- Primary Bedroom on Main
- Split Bedroom Floorplan
- Walk-In Closet
- In-Law or Guest Suite
- Bathroom on Main Level
- Double Vanity
- Secondary bathroom tub or shower combo
- Bathtub
- Separate Shower
Accessible Home Design
- Handicap Accessible
Pool
- Pool House
- Heated In Ground Pool
- Spa
Outdoor Features
- Balcony
- Enclosed patio or porch
- Exterior Lighting
- Separate Outdoor Workshop
Schools
- Lost River Elementary School
- Henry F Moss Middle School
- Warren Central High School
Utilities
- Forced Air Heating and Cooling System
- Heat Pump System
- Heating System Uses Gas
- Tankless Water Heater
Community Details
- Association Recreation Fee YN
- Association fees include management
- Covington Grove Subdivision
Listing and Financial Details
- Auction
- Assessor Parcel Number 041C-09-012
Ownership History
Purchase Details
Home Financials for this Owner
Home Financials are based on the most recent Mortgage that was taken out on this home.Purchase Details
Purchase Details
Home Financials for this Owner
Home Financials are based on the most recent Mortgage that was taken out on this home.Purchase Details
Home Financials for this Owner
Home Financials are based on the most recent Mortgage that was taken out on this home.Purchase Details
Home Financials for this Owner
Home Financials are based on the most recent Mortgage that was taken out on this home.Purchase Details
Home Financials for this Owner
Home Financials are based on the most recent Mortgage that was taken out on this home.Purchase Details
Home Financials for this Owner
Home Financials are based on the most recent Mortgage that was taken out on this home.Purchase Details
Home Financials for this Owner
Home Financials are based on the most recent Mortgage that was taken out on this home.Purchase Details
Home Financials for this Owner
Home Financials are based on the most recent Mortgage that was taken out on this home.Purchase Details
Home Financials for this Owner
Home Financials are based on the most recent Mortgage that was taken out on this home.Purchase Details
Home Financials for this Owner
Home Financials are based on the most recent Mortgage that was taken out on this home.Purchase Details
Home Financials for this Owner
Home Financials are based on the most recent Mortgage that was taken out on this home.Purchase Details
Home Financials for this Owner
Home Financials are based on the most recent Mortgage that was taken out on this home.Purchase Details
Home Financials for this Owner
Home Financials are based on the most recent Mortgage that was taken out on this home.Purchase Details
Home Financials for this Owner
Home Financials are based on the most recent Mortgage that was taken out on this home.Purchase Details
Home Financials for this Owner
Home Financials are based on the most recent Mortgage that was taken out on this home.Purchase Details
Similar Homes in Bowling Green, KY
Home Values in the Area
Average Home Value in this Area
Purchase History
| Date | Type | Sale Price | Title Company |
|---|---|---|---|
| Deed | $850,000 | None Listed On Document | |
| Deed | $370,000 | None Listed On Document | |
| Deed | $315,000 | -- | |
| Deed | $104,000 | -- | |
| Deed | $306,000 | -- | |
| Deed | $294,060 | Smith Sholar Milliken Pllc | |
| Deed | $272,800 | None Listed On Document | |
| Deed | $42,500 | Ayers & Moore Psc | |
| Deed | $270,529 | Parker Harlin | |
| Deed | $42,500 | Ayers & Moore Psc | |
| Deed | $42,500 | None Listed On Document | |
| Deed | $42,500 | None Available | |
| Deed | $42,500 | None Available | |
| Deed | $42,500 | None Available | |
| Deed | $256,500 | None Available | |
| Deed | $42,500 | None Available | |
| Deed | $42,500 | None Listed On Document | |
| Quit Claim Deed | -- | -- |
Mortgage History
| Date | Status | Loan Amount | Loan Type |
|---|---|---|---|
| Open | $764,950 | Construction | |
| Previous Owner | $299,250 | New Conventional | |
| Previous Owner | $255,000 | New Conventional | |
| Previous Owner | $293,250 | New Conventional | |
| Previous Owner | $238,000 | Purchase Money Mortgage | |
| Previous Owner | $14,500 | Purchase Money Mortgage | |
| Previous Owner | $208,250 | Purchase Money Mortgage | |
| Previous Owner | $250,000 | New Conventional |
Property History
| Date | Event | Price | Change | Sq Ft Price |
|---|---|---|---|---|
| 12/03/2024 12/03/24 | Sold | $850,000 | 0.0% | $129 / Sq Ft |
| 12/02/2024 12/02/24 | Sold | $850,000 | 0.0% | $129 / Sq Ft |
| 11/08/2024 11/08/24 | Pending | -- | -- | -- |
| 11/08/2024 11/08/24 | Pending | -- | -- | -- |
| 10/28/2024 10/28/24 | For Sale | $850,000 | +6.3% | $129 / Sq Ft |
| 10/10/2024 10/10/24 | For Sale | $800,000 | -- | $121 / Sq Ft |
Tax History Compared to Growth
Tax History
| Year | Tax Paid | Tax Assessment Tax Assessment Total Assessment is a certain percentage of the fair market value that is determined by local assessors to be the total taxable value of land and additions on the property. | Land | Improvement |
|---|---|---|---|---|
| 2024 | $6,022 | $708,000 | $0 | $0 |
| 2023 | $5,145 | $600,000 | $0 | $0 |
| 2022 | $4,803 | $600,000 | $0 | $0 |
| 2021 | $4,785 | $600,000 | $0 | $0 |
| 2020 | $4,802 | $600,000 | $0 | $0 |
| 2019 | $4,791 | $600,000 | $0 | $0 |
| 2018 | $4,768 | $600,000 | $0 | $0 |
| 2017 | $4,732 | $600,000 | $0 | $0 |
| 2015 | $5,372 | $695,000 | $0 | $0 |
| 2014 | -- | $695,000 | $0 | $0 |
Agents Affiliated with this Home
-
Michael Miller

Seller's Agent in 2024
Michael Miller
RE/MAX Preferred & Auction
(270) 792-1093
4 in this area
277 Total Sales
-
Jared Nugent

Seller Co-Listing Agent in 2024
Jared Nugent
RE/MAX
(270) 202-1262
5 in this area
185 Total Sales
-
Brad Martens

Buyer Co-Listing Agent in 2024
Brad Martens
RE/MAX
(270) 303-1474
1 in this area
54 Total Sales
Map
Source: Real Estate Information Services (REALTOR® Association of Southern Kentucky)
MLS Number: RA20245481
APN: 041C-09-012
- 63 Elijah Ct
- 77 Elijah Ct
- 79 Elijah Ct
- 900 Covington Grove Blvd
- 821 Covington Grove Blvd
- 62 Elijah Ct
- 78 Elijah Ct
- 835 & 837 Denzil Ave
- Lot 57A Denzil Ave Unit & Lot 57B
- 821 Lois Ln
- 911 Lois Ln
- 690 Grider Pond Rd
- 3036 Hunting Creek Dr
- 541 Covington Grove Blvd
- 2708 Debbie Dr
- 2938 Smallhouse Rd
- 590 Grider Pond Rd
- 1015 Lois Ln
- 2749 Apache Dr
- 1447 Boulder Ct
