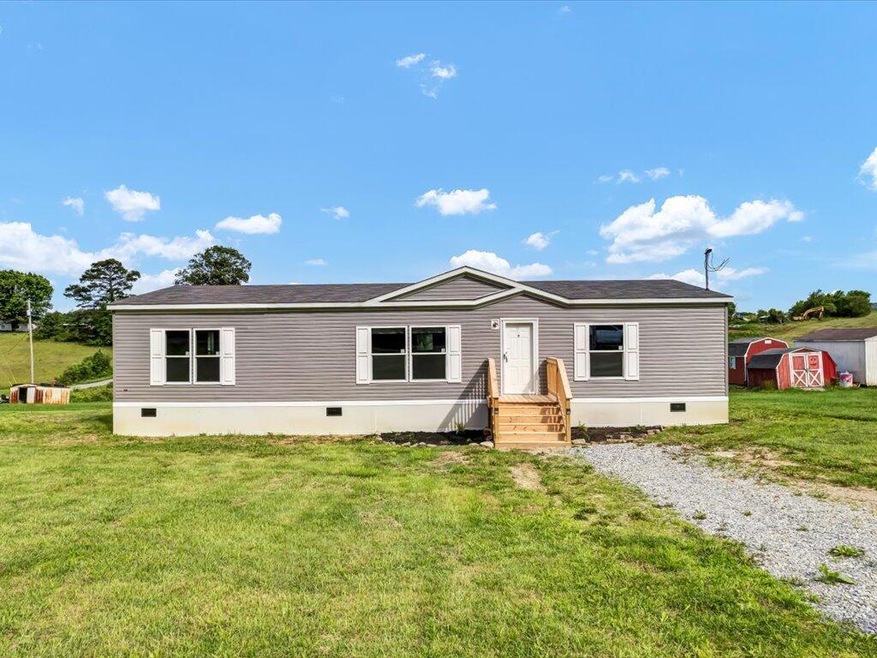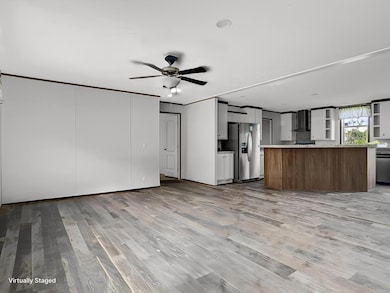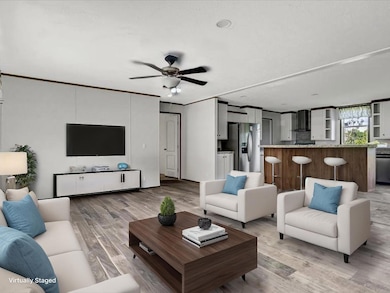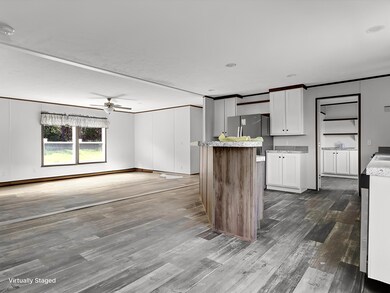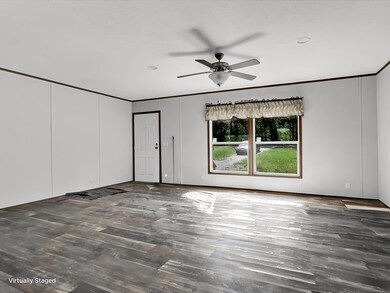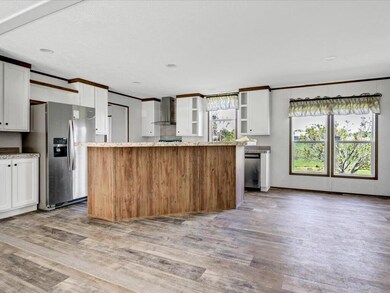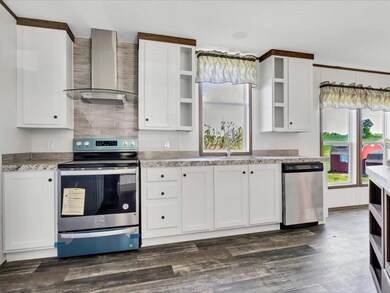
830 Fish Hook Rd Mosheim, TN 37818
Estimated payment $1,340/month
Highlights
- Open Floorplan
- Front Porch
- Laundry Room
- No HOA
- Walk-In Closet
- Kitchen Island
About This Home
If you've been searching for a move-in ready home with space, comfort, and the quiet of the East Tennessee countryside—this is it.
This brand-new 2024 Clayton home sits on just over half an acre in Mosheim and has never been lived in. It features 3 bedrooms, 2 full baths, and a layout that's both functional and inviting. The open floor plan gives you plenty of room to spread out, and the split bedroom design means privacy when you want it.
The kitchen is light, bright, and built to impress with white shaker cabinets, stainless steel appliances, and a large island that adds storage and extra prep space. Just off the kitchen, the laundry room doubles as a butler's pantry—complete with additional cabinets, countertops, and a utility sink that makes everyday living feel more organized.
The primary suite is spacious and thoughtfully designed. You'll find a double vanity and a massive tiled walk-in shower in the ensuite bath—giving you that spa-like feel right at home. The two additional bedrooms are generously sized with great closet space, and the second full bath features a tub/shower combo.
You're 15 minutes to groceries, about 20 minutes to I-81, and just 25 minutes to Tusculum—close enough for convenience, far enough for peace and quiet.
Whether you're relocating from out of state or upsizing locally, this home gives you the fresh start and space you've been waiting for—without the wait.
Property Details
Home Type
- Manufactured Home
Est. Annual Taxes
- $130
Year Built
- Built in 2024
Lot Details
- 0.65 Acre Lot
- Lot Dimensions are 100 x 284
- Property fronts a county road
- Irregular Lot
- Back and Front Yard
Home Design
- Pillar, Post or Pier Foundation
- Shingle Roof
- Vinyl Siding
Interior Spaces
- 1,710 Sq Ft Home
- 1-Story Property
- Open Floorplan
- Tilt-In Windows
- Laminate Flooring
Kitchen
- Microwave
- Dishwasher
- Kitchen Island
Bedrooms and Bathrooms
- 3 Bedrooms
- Walk-In Closet
- 2 Full Bathrooms
Laundry
- Laundry Room
- Laundry on main level
- 220 Volts In Laundry
- Washer and Electric Dryer Hookup
Outdoor Features
- Front Porch
Utilities
- Central Heating and Cooling System
- Septic Tank
Community Details
- No Home Owners Association
Listing and Financial Details
- Assessor Parcel Number 120 061.17
Map
Home Values in the Area
Average Home Value in this Area
Property History
| Date | Event | Price | Change | Sq Ft Price |
|---|---|---|---|---|
| 07/17/2025 07/17/25 | Price Changed | $239,900 | -4.0% | $140 / Sq Ft |
| 06/17/2025 06/17/25 | Price Changed | $250,000 | -9.1% | $146 / Sq Ft |
| 04/29/2025 04/29/25 | For Sale | $275,000 | -- | $161 / Sq Ft |
Similar Homes in the area
Source: Lakeway Area Association of REALTORS®
MLS Number: 707378
APN: 120-061.17
- 6865 Warrensburg Rd
- 2185 Old Midway Rd
- 3374 Old Kentucky Rd W
- 2315 Bright Hope Rd
- 2025 Glenwood Dr
- Tbd Bright Hope Rd
- 330 Pates Hill Rd
- 6.24 Ac Bright Hope Rd
- 2.54 Ac Bright Hope Rd
- 0 Bright Hope Rd
- 55 Little Chuckey Cutoff
- 7680 Warrensburg Rd
- 640 Pates Hill Rd
- 1369 Bright Hope Rd
- 875 Pates Hill Rd
- 1050 Oregon Trail
- 1331 Bright Hope Rd
- 7065 Newport Hwy
- 7115 Newport Hwy
- 8300 Warrensburg Rd
- 49 Haney Park
- 2995 Blue Springs Pkwy
- 403 Crescent Dr
- 701 Carson St Unit B
- 113 Nanci Ln Unit . #1
- 102 Diane Ln
- 902 & 904 Jefferson St
- 224 Thornwood Dr
- 2250 107 Cutoff
- 569 Travis Way
- 571 Jessica Way
- 585 Travis Way
- 1281 Baileyton Main St
- 320 Mitchell Rd
- 2749 River Rock Dr
- 450 Barkley Landing Dr Unit 205-10
- 450 Barkley Landing Dr Unit 240-6
- 3369 Birdsong Rd
- 112 King Ave
- 303 - 305 Far
