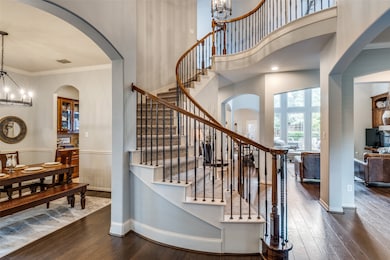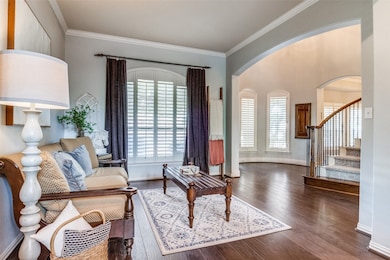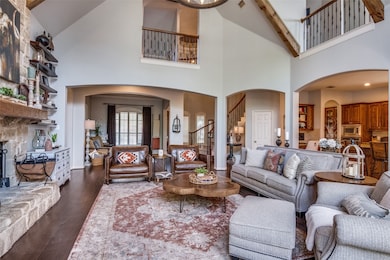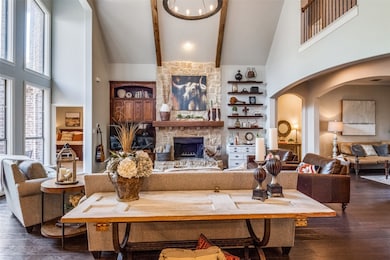
830 Mustang Ridge Dr Murphy, TX 75094
Estimated payment $5,171/month
Highlights
- Hot Property
- Open Floorplan
- Cathedral Ceiling
- Boggess Elementary School Rated A
- Traditional Architecture
- Outdoor Kitchen
About This Home
Welcome to this beautifully maintained home located in one of Murphy’s most highly desirable neighborhoods, known for its large lots and wide-open feel where homes aren’t built too close together—offering both privacy and a true sense of community. This elegant residence showcases one of the most popular Shaddock floor plans, highlighted by gorgeous high ceilings with striking wood beams in the living room. The spacious, light-filled layout seamlessly connects the living area to the formal sitting space, creating an ideal setting for gatherings and everyday living. The chef’s kitchen is a standout, featuring abundant storage, a walk-in pantry, butler’s pantry, and built-in desk area—perfect for meal prep, entertaining, or working from home. Designed with flexibility and comfort in mind, the home offers two bedrooms downstairs, including the primary suite and a private secondary bedroom with a full bath—perfect for guests or multigenerational living. Upstairs, you’ll find three additional bedrooms with two full baths, a game room, a media room, and a bonus loft area with built-in bookshelves and a desk—ideal for study, work, or play. Step outside to the backyard retreat, where a gorgeous stone patio and built-in outdoor kitchen with grill create the perfect spot for weekend cookouts and relaxed evenings. The location is unmatched, with Mustang Park and Aviary Park anchoring each end of the street—offering trails, covered playgrounds, sand volleyball, basketball, gazebos, and more. Murphy Central Park provides free summer concerts at the amphitheater for the community, and much more! Lovingly cared for and full of character, this home has been the backdrop for many cherished memories—and now it’s ready for yours. Don’t miss this rare opportunity—schedule your private tour today!
Listing Agent
Keller Williams Central Brokerage Phone: 214-728-9581 License #0488378 Listed on: 07/16/2025

Home Details
Home Type
- Single Family
Est. Annual Taxes
- $10,431
Year Built
- Built in 2003
Lot Details
- 0.25 Acre Lot
- Lot Dimensions are 81x124x94x124
- Wrought Iron Fence
- Wood Fence
- Landscaped
- Interior Lot
- Sprinkler System
- Few Trees
- Back Yard
HOA Fees
- $10 Monthly HOA Fees
Parking
- 3 Car Attached Garage
- Inside Entrance
- Parking Accessed On Kitchen Level
- Side Facing Garage
- Garage Door Opener
- Driveway
Home Design
- Traditional Architecture
- Brick Exterior Construction
- Slab Foundation
- Composition Roof
Interior Spaces
- 4,528 Sq Ft Home
- 2-Story Property
- Open Floorplan
- Built-In Features
- Woodwork
- Cathedral Ceiling
- Ceiling Fan
- Chandelier
- Raised Hearth
- Stone Fireplace
- Gas Fireplace
- Window Treatments
- Bay Window
- Living Room with Fireplace
- Loft
- Washer and Electric Dryer Hookup
Kitchen
- Gas Cooktop
- Microwave
- Dishwasher
- Kitchen Island
- Granite Countertops
- Disposal
Flooring
- Carpet
- Ceramic Tile
Bedrooms and Bathrooms
- 5 Bedrooms
- Walk-In Closet
- 4 Full Bathrooms
- Double Vanity
Home Security
- Home Security System
- Fire and Smoke Detector
Outdoor Features
- Patio
- Outdoor Kitchen
- Built-In Barbecue
- Rain Gutters
- Front Porch
Schools
- Boggess Elementary School
- Mcmillen High School
Utilities
- Forced Air Zoned Heating and Cooling System
- Heating System Uses Natural Gas
- Vented Exhaust Fan
- Underground Utilities
- Gas Water Heater
- High Speed Internet
- Cable TV Available
Community Details
- Association fees include management
- Neighborhood Mgmt Association
- Hunters Landing Ph Iv Subdivision
Listing and Financial Details
- Legal Lot and Block 30 / B
- Assessor Parcel Number R508000B03001
Map
Home Values in the Area
Average Home Value in this Area
Tax History
| Year | Tax Paid | Tax Assessment Tax Assessment Total Assessment is a certain percentage of the fair market value that is determined by local assessors to be the total taxable value of land and additions on the property. | Land | Improvement |
|---|---|---|---|---|
| 2023 | $9,217 | $579,772 | $150,000 | $514,618 |
| 2022 | $10,322 | $527,065 | $135,000 | $462,945 |
| 2021 | $9,895 | $479,150 | $110,000 | $369,150 |
| 2020 | $9,827 | $470,530 | $100,000 | $370,530 |
| 2019 | $10,283 | $469,315 | $100,000 | $369,315 |
| 2018 | $10,068 | $455,326 | $100,000 | $355,326 |
| 2017 | $9,992 | $451,930 | $80,000 | $371,930 |
| 2016 | $9,559 | $427,000 | $80,000 | $347,000 |
| 2015 | $8,079 | $397,691 | $80,000 | $317,691 |
Property History
| Date | Event | Price | Change | Sq Ft Price |
|---|---|---|---|---|
| 07/17/2025 07/17/25 | For Sale | $775,000 | -- | $171 / Sq Ft |
Purchase History
| Date | Type | Sale Price | Title Company |
|---|---|---|---|
| Warranty Deed | -- | -- | |
| Vendors Lien | -- | Atc |
Mortgage History
| Date | Status | Loan Amount | Loan Type |
|---|---|---|---|
| Open | $226,419 | New Conventional | |
| Closed | $263,650 | Purchase Money Mortgage | |
| Previous Owner | $280,000 | Construction |
About the Listing Agent

Julie Acuña of The Acuña Group is an award winning Keller Williams real estate agent, selling homes in the North Dallas and surrounding areas since 2001. Strong family values and a strong affinity with her church and the community are the cornerstones of her life and the foundation of her business. Julie is a member of the National Association of REALTORS®, the Texas Association of REALTORS®, Metrotex Association of REALTORS® and the Collin County Association of REALTORS® where she is vice
Julie's Other Listings
Source: North Texas Real Estate Information Systems (NTREIS)
MLS Number: 20993071
APN: R-5080-00B-0300-1
- 826 Mustang Ridge Dr
- 448 Huntington Dr
- 436 Dakota Dr
- 523 Buffalo Bend Ct
- 720 Mallard Trail
- 723 Nighthawk Dr
- 341 Greenfield Dr
- 821 Meadowlark Dr
- 730 Pheasant Run Dr
- TBD Heritage Pkwy
- 926 Falcon Trail
- 1006 Cardinal Ct
- 945 Brentwood Dr
- 535 Cedarbird Trail
- 139 Westminister Ave
- 537 Quail Run Dr
- 526 Mockingbird Dr
- 119 Windsor Dr
- 213 Sherwood Dr
- 431 Lakefield Dr
- 520 Flamingo Ct
- 400 Dakota Dr
- 907 Mustang Ridge Dr
- 321 Greenfield Dr
- 821 Meadowlark Dr
- 310 Greenfield Dr
- 717 Summerfield Dr
- 1014 Sparrow Dr
- 103 Westminister Ave
- 509 Wentworth Ln
- 1217 Avondale Dr
- 301 Roy Rogers Ln
- 2036 Country Club Dr
- 5505 Glenscape Cir
- 5901 Colby Dr
- 5808 Colby Dr
- 4325 Angelina Dr Unit ID1019521P
- 404 Creekside Dr
- 2341 Cortellia St
- 5604 Gregory Ln





