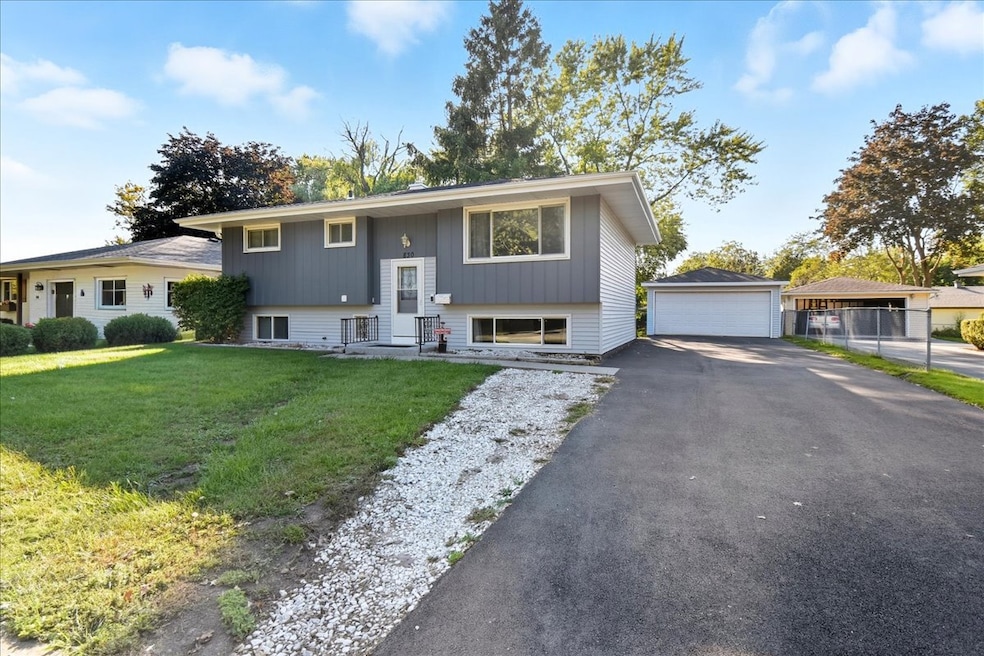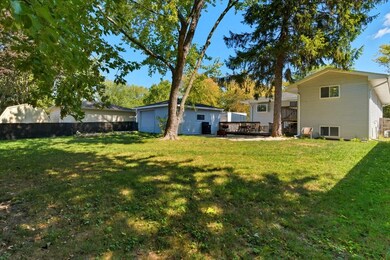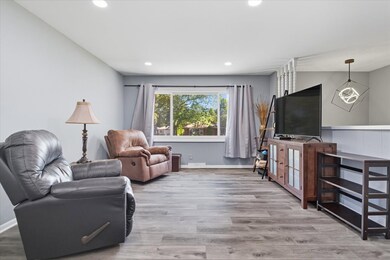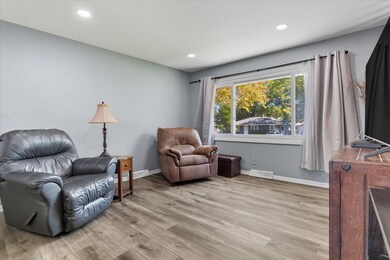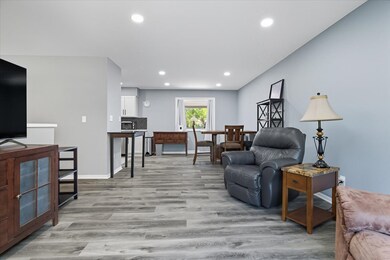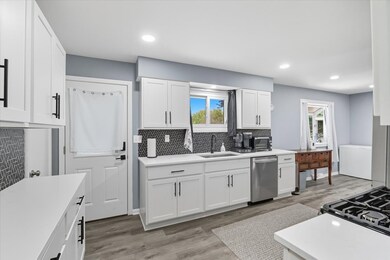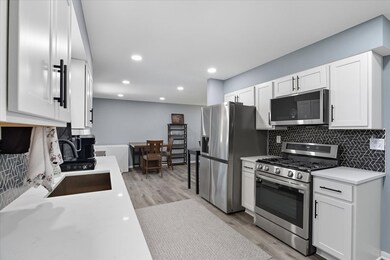830 Russell Ave Winthrop Harbor, IL 60096
Highlights
- Deck
- Living Room
- Laundry Room
- Raised Ranch Architecture
- Recessed Lighting
- Forced Air Heating and Cooling System
About This Home
Available for rent or for sale! Perfect for multi-generational living, 830 Russell Avenue offers a thoughtfully designed lower-level in-law suite complete with its own kitchenette, newer windows, and brand-new epoxy flooring. With five bedrooms, three bathrooms, and 2,460 square feet of updated living space, this home provides the flexibility and comfort today's families are looking for. No detail has been overlooked-two new furnaces and two new air conditioners ensure whole-home comfort, while a new roof, gutters, and soffit add peace of mind. The detached two-car garage with new siding and roof adds convenience and storage. Inside, the open living and dining room shines with recessed lighting and new flooring. The fully renovated kitchen boasts new cabinets, granite countertops, and stainless steel appliances, while all three bathrooms have been completely updated with stylish finishes. Step outside and enjoy the double-tiered deck overlooking a fenced yard, perfect for entertaining, gardening, or simply relaxing. Located just up the street from Westfield Grade School, Village Park, and the Schlader Recreation Center-and only a short drive to Northpoint Marina and Lake Michigan-this home combines modern updates with a fantastic location. 830 Russell Avenue isn't just move-in ready, it's ready to welcome your entire family.
Home Details
Home Type
- Single Family
Est. Annual Taxes
- $5,559
Year Built
- Built in 1972 | Remodeled in 2024
Lot Details
- Lot Dimensions are 65 x 130
- Fenced
Parking
- 2 Car Garage
- Driveway
- Parking Included in Price
Home Design
- Raised Ranch Architecture
- Asphalt Roof
- Concrete Perimeter Foundation
Interior Spaces
- 2,461 Sq Ft Home
- Recessed Lighting
- Family Room
- Living Room
- Dining Room
- Carpet
- Laundry Room
Bedrooms and Bathrooms
- 5 Bedrooms
- 5 Potential Bedrooms
- 3 Full Bathrooms
- Dual Sinks
Basement
- Basement Fills Entire Space Under The House
- Finished Basement Bathroom
Schools
- Westfield Elementary School
- Zion-Benton Twnshp Hi High School
Additional Features
- Deck
- Forced Air Heating and Cooling System
Community Details
- Pets up to 100 lbs
- Dogs and Cats Allowed
Listing and Financial Details
- Security Deposit $3,250
- Property Available on 11/12/25
Map
Source: Midwest Real Estate Data (MRED)
MLS Number: 12516849
APN: 04-09-222-006
- 630 Whitney Ave
- 737 Franklin Ave
- 1120 Fulton Ave
- 1810 5th St
- 1228 Pennsylvania Ave
- 3109 11th St
- 0 Garnett Ave
- 1808 13th St
- 0 13th St Unit MRD12432014
- 0 14th St Unit MRD12502206
- 1206 Landon Ave
- 242 Thompson Ave
- 1400 Sheridan Rd
- 3106 13th St
- 1414 Sheridan Rd
- 1339 Park Ave
- 429 Megan Place
- 436 Megan Place
- 432 Megan Place
- 10702 W 17th St
- 630 Whitney Ave
- 1039 Sheridan Rd Unit 1
- 737 Franklin Ave
- 1008 18th St
- 1700 Gideon Ave
- 2041 Jethro Ave
- 3602 16th St Unit 3
- 2512 Salem Blvd
- 2600 Elim Ave Unit 2
- 2671 Sheridan Rd
- 2421 Lewis Ave Unit 2421-B
- 2421 Lewis Ave Unit 2421-A
- 1501 Lorelei Dr
- 1544 Anderson Trail
- 4110 Lake Ct
- 2815 Elisha Ave
- 1908 Daybreak Ln
- 2904 W 31st St
- 2809 31st St
- 3303 Colgate Ave Unit 3303
