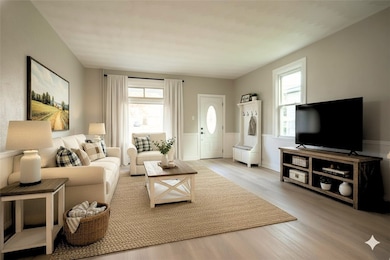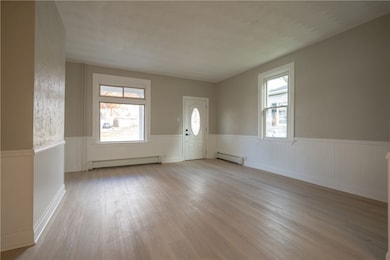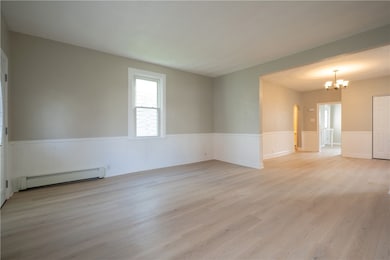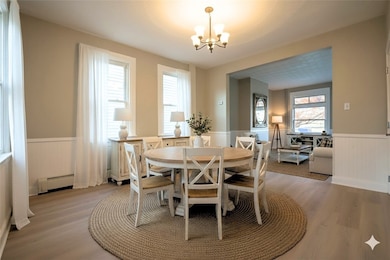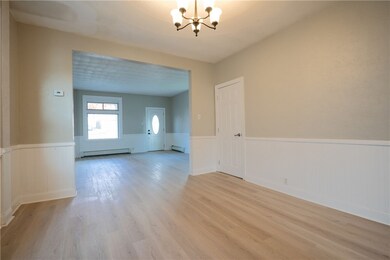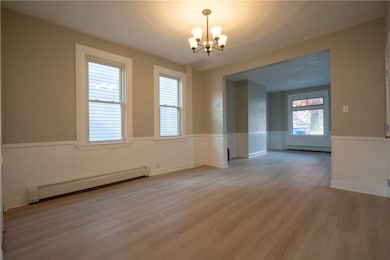
$492,900 New Construction
- 2 Beds
- 2 Baths
- 2,043 Sq Ft
- 1501 Highland Dr
- Finleyville, PA
Discover the perfect blend of comfort and convenience in this stunning low-maintenance patio home, designed for easy single-level living. Ideal for a lock-and-leave lifestyle, this home features a spacious open floor plan with luxury vinyl tile throughout the main living areas. The chef’s kitchen boasts a large island, farmhouse sink, ceramic backsplash, wall oven, microwave, and dry bar—perfect
Kathleen Cooper Keller Williams Realty

