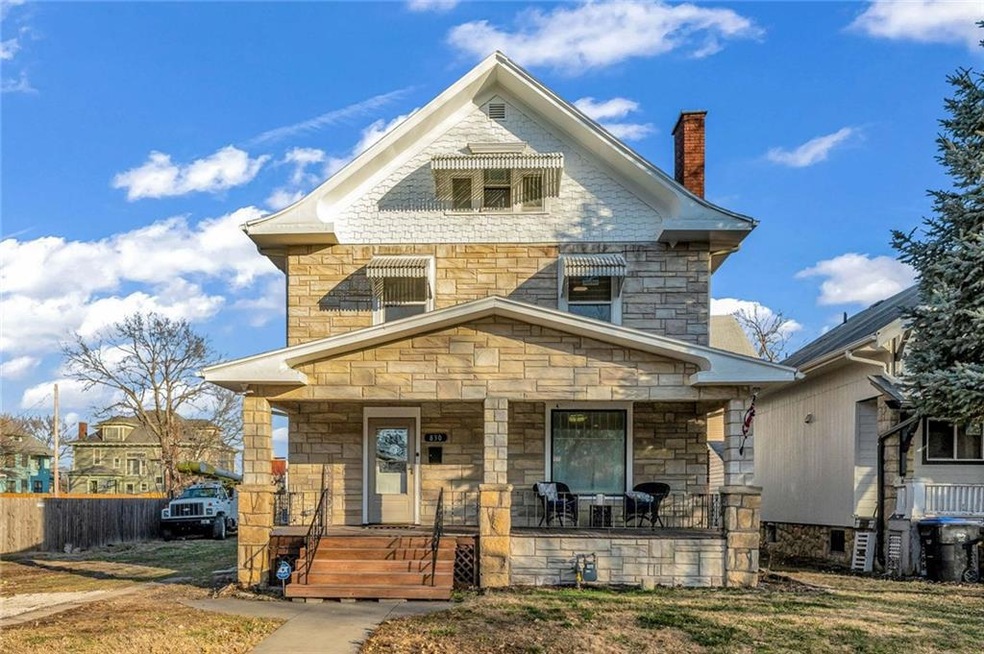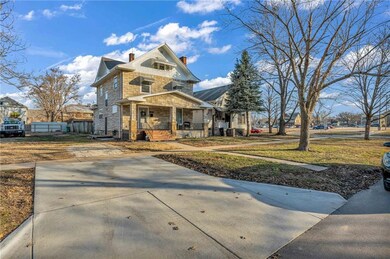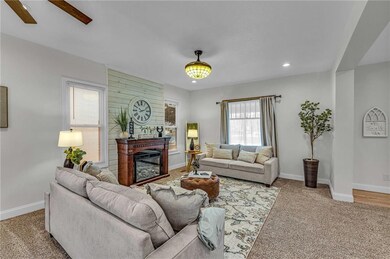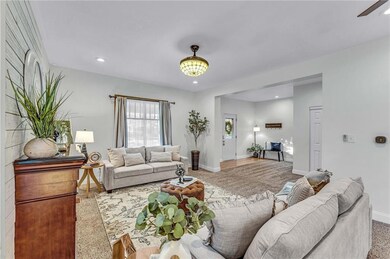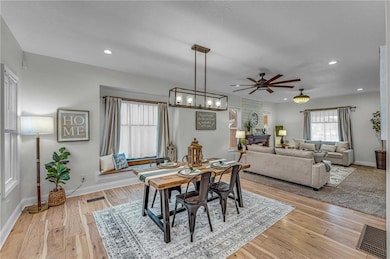
830 SW Fillmore St Topeka, KS 66606
Old Town NeighborhoodHighlights
- Recreation Room
- No HOA
- Porch
- 1 Fireplace
- Formal Dining Room
- Wet Bar
About This Home
As of May 2024Walk in and say WOW!! Welcome home to your move-in ready home. This immaculate property boasts 4 bedrooms, 2.5 bathrooms, and an array of desirable features. Step inside and be greeted by high ceilings and an abundance of natural light that fills every room. The spacious and beautifully remodeled kitchen is a chef's delight, featuring upgraded appliances, a coffee bar area and ample storage space in the walk-in pantry. This home offers a fantastic layout, with a formal dining room perfect for hosting memorable dinners and a recreation room (can also be 4th bedroom) that provides endless entertainment possibilities. The bedrooms are generously sized, ensuring that everyone has their own space to relax and unwind. One of the highlights of this property is the owners' suite, complete with an en-suite bathroom. Indulge in the deep, spacious tub, and separate walk-in shower. The purposely enclosed lavatory adds an element of privacy. You'll love the very large walk-in closet with laundry area.Downstairs, you'll find a clean and functional basement that provides additional storage space. The neutral color palette throughout the house creates a welcoming and versatile backdrop for any style or decor. Enjoy your morning coffee on the large covered front porch, or snuggle up by the fireplace on chilly evenings.
Last Agent to Sell the Property
KW One Legacy Partners, LLC Brokerage Phone: 785-969-0963 Listed on: 03/10/2024

Home Details
Home Type
- Single Family
Est. Annual Taxes
- $380
Year Built
- Built in 1900
Lot Details
- 7,405 Sq Ft Lot
- West Facing Home
- Paved or Partially Paved Lot
Parking
- Off-Street Parking
Home Design
- Frame Construction
- Composition Roof
- Stone Veneer
Interior Spaces
- 2,621 Sq Ft Home
- 2-Story Property
- Wet Bar
- Ceiling Fan
- 1 Fireplace
- Entryway
- Formal Dining Room
- Recreation Room
- Unfinished Basement
- Bedroom in Basement
- Gas Range
- Laundry on upper level
Bedrooms and Bathrooms
- 4 Bedrooms
- Walk-In Closet
Schools
- Meadows Elementary School
- Topeka High School
Utilities
- Forced Air Heating and Cooling System
- Heat Pump System
Additional Features
- Porch
- City Lot
Community Details
- No Home Owners Association
Listing and Financial Details
- Assessor Parcel Number R26194
- $0 special tax assessment
Ownership History
Purchase Details
Home Financials for this Owner
Home Financials are based on the most recent Mortgage that was taken out on this home.Purchase Details
Purchase Details
Home Financials for this Owner
Home Financials are based on the most recent Mortgage that was taken out on this home.Purchase Details
Home Financials for this Owner
Home Financials are based on the most recent Mortgage that was taken out on this home.Similar Homes in Topeka, KS
Home Values in the Area
Average Home Value in this Area
Purchase History
| Date | Type | Sale Price | Title Company |
|---|---|---|---|
| Warranty Deed | -- | Security 1St Title | |
| Warranty Deed | -- | Alpha Title Llc | |
| Warranty Deed | -- | Alpha Title Llc | |
| Warranty Deed | -- | Kansas Secured Title |
Mortgage History
| Date | Status | Loan Amount | Loan Type |
|---|---|---|---|
| Open | $231,441 | VA | |
| Closed | $222,095 | VA | |
| Previous Owner | $138,000 | New Conventional | |
| Previous Owner | $36,000 | Future Advance Clause Open End Mortgage |
Property History
| Date | Event | Price | Change | Sq Ft Price |
|---|---|---|---|---|
| 05/10/2024 05/10/24 | Sold | -- | -- | -- |
| 04/07/2024 04/07/24 | Pending | -- | -- | -- |
| 03/22/2024 03/22/24 | Price Changed | $230,000 | -3.3% | $88 / Sq Ft |
| 03/14/2024 03/14/24 | Price Changed | $237,777 | -0.5% | $91 / Sq Ft |
| 03/10/2024 03/10/24 | For Sale | $239,000 | +420.1% | $91 / Sq Ft |
| 09/13/2019 09/13/19 | Sold | -- | -- | -- |
| 09/06/2019 09/06/19 | Pending | -- | -- | -- |
| 07/24/2019 07/24/19 | Price Changed | $45,950 | -8.0% | $18 / Sq Ft |
| 07/05/2019 07/05/19 | For Sale | $49,950 | -- | $19 / Sq Ft |
Tax History Compared to Growth
Tax History
| Year | Tax Paid | Tax Assessment Tax Assessment Total Assessment is a certain percentage of the fair market value that is determined by local assessors to be the total taxable value of land and additions on the property. | Land | Improvement |
|---|---|---|---|---|
| 2025 | $645 | $25,165 | -- | -- |
| 2023 | $645 | $2,929 | $0 | $0 |
| 2022 | $368 | $2,737 | $0 | $0 |
| 2021 | $786 | $5,198 | $0 | $0 |
| 2020 | $711 | $4,784 | $0 | $0 |
| 2019 | $1,330 | $8,588 | $0 | $0 |
| 2018 | $1,283 | $8,338 | $0 | $0 |
| 2017 | $1,286 | $8,338 | $0 | $0 |
| 2014 | $1,484 | $8,806 | $0 | $0 |
Agents Affiliated with this Home
-
Amber Smith

Seller's Agent in 2024
Amber Smith
KW One Legacy Partners, LLC
(785) 969-0963
4 in this area
334 Total Sales
-
Non MLS
N
Buyer's Agent in 2024
Non MLS
Non-MLS Office
(913) 661-1600
6 in this area
7,708 Total Sales
-
Vivian Kane

Seller's Agent in 2019
Vivian Kane
Capitol City Real Estate
(785) 640-7204
4 in this area
207 Total Sales
Map
Source: Heartland MLS
MLS Number: 2476885
APN: 109-31-0-30-03-008-000
- 1208 SW 10th Ave
- 1024 SW Buchanan St
- 711 SW Buchanan St
- 1021 SW Polk St
- 817 SW Tyler St
- 1111 SW Western Ave
- 630 & 634 SW Western Ave
- 705 SW 6th Ave
- 1195 SW Fillmore St
- 1125 SW Polk St
- 1200 SW Taylor St
- 1325 SW 11th St
- 511 SW Buchanan St
- 425 SW Taylor St
- 419 SW Western Ave
- 1214 SW 5th St
- 506 SW 6th Ave
- 1257 SW Fillmore St
- 1263 SW Fillmore St
- 1262 SW Clay St
