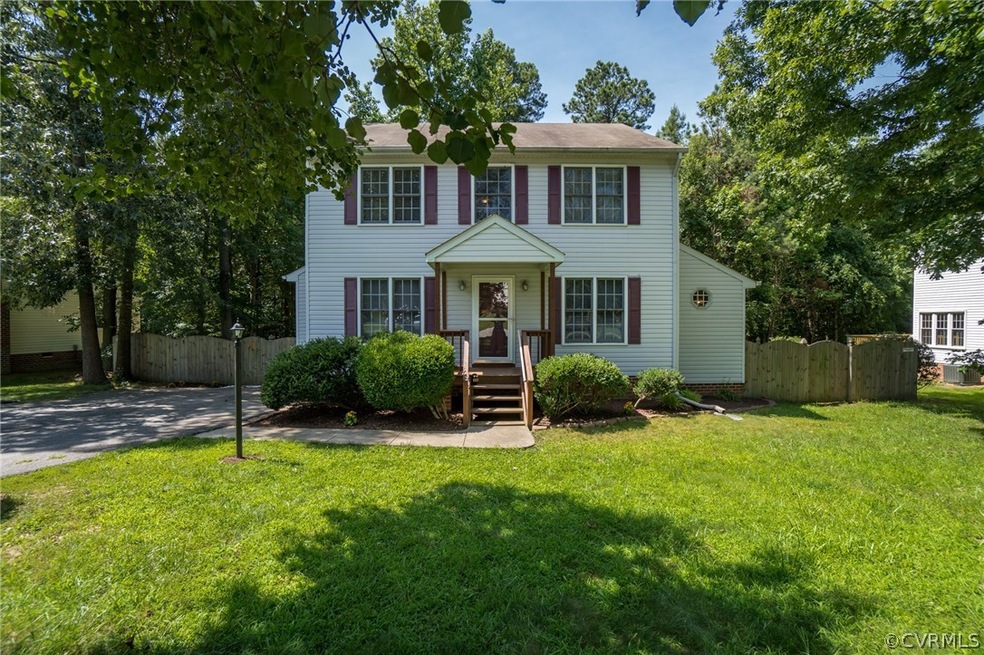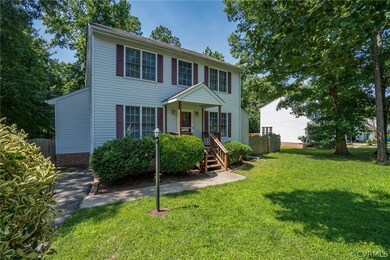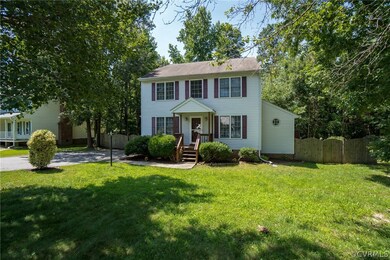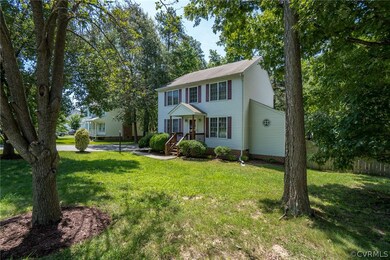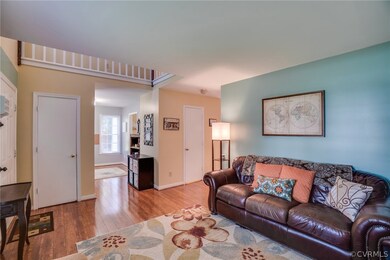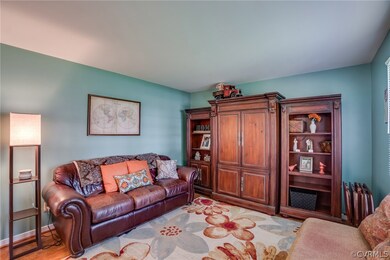
8300 Ferdinand Ln Midlothian, VA 23112
Birkdale NeighborhoodHighlights
- Deck
- Rear Porch
- En-Suite Primary Bedroom
- Wood Flooring
- Cooling Available
- Dining Area
About This Home
As of August 2018Welcome home! This wonderful 1634 sqft 2 story home is the one you have been waiting for! 3 bedrooms, 2.5 bathrooms, hardwood floors throughout first floor, new water heater, large backyard, attached deck, and fire pit with entertaining area! Upon walking inside you are greeted by a two story foyer flooded with light from all the windows and two flex rooms on each side which could serve as a home office, formal living room and/or formal dining room. In the kitchen you will find a seating area at the bar and a space large enough to fit a dining room table all of which are open to the living room with a cozy gas fireplace. Upstairs you will find all three bedrooms on the same floor with two full bathrooms. The master is quite spacious and features two closets and an en-suite bathroom. Outside is a large attached deck, and a great entertaining area with fire pit and private deck perfect for grilling or a tiki bar! All of this located in a highly desired neighborhood close to all the shopping and dining that Hull St has to offer. Be sure to check out the 3D walk through and Video Tour! Come see this home today!
Last Agent to Sell the Property
Jefferson Grove Real Estate License #0225218622 Listed on: 07/01/2018
Home Details
Home Type
- Single Family
Est. Annual Taxes
- $1,925
Year Built
- Built in 1995
Lot Details
- 0.31 Acre Lot
- Back Yard Fenced
- Zoning described as R12
Parking
- Off-Street Parking
Home Design
- Brick Exterior Construction
- Composition Roof
- Vinyl Siding
Interior Spaces
- 1,634 Sq Ft Home
- 2-Story Property
- Gas Fireplace
- Dining Area
- Crawl Space
- Washer
Kitchen
- <<OvenToken>>
- Electric Cooktop
- <<microwave>>
- Dishwasher
Flooring
- Wood
- Partially Carpeted
Bedrooms and Bathrooms
- 3 Bedrooms
- En-Suite Primary Bedroom
Outdoor Features
- Deck
- Rear Porch
Schools
- Spring Run Elementary School
- Bailey Bridge Middle School
- Manchester High School
Utilities
- Cooling Available
- Heat Pump System
- Water Heater
Community Details
- Antler Ridge Subdivision
Listing and Financial Details
- Tax Lot 11
- Assessor Parcel Number 728-66-58-91-600-000
Ownership History
Purchase Details
Home Financials for this Owner
Home Financials are based on the most recent Mortgage that was taken out on this home.Purchase Details
Home Financials for this Owner
Home Financials are based on the most recent Mortgage that was taken out on this home.Purchase Details
Home Financials for this Owner
Home Financials are based on the most recent Mortgage that was taken out on this home.Similar Homes in the area
Home Values in the Area
Average Home Value in this Area
Purchase History
| Date | Type | Sale Price | Title Company |
|---|---|---|---|
| Warranty Deed | $215,500 | Atlantic Coast Stlmnt Svcs | |
| Warranty Deed | $176,000 | -- | |
| Warranty Deed | $195,000 | -- |
Mortgage History
| Date | Status | Loan Amount | Loan Type |
|---|---|---|---|
| Open | $171,050 | Stand Alone Refi Refinance Of Original Loan | |
| Closed | $172,400 | New Conventional | |
| Previous Owner | $167,200 | New Conventional | |
| Previous Owner | $152,787 | New Conventional | |
| Previous Owner | $159,000 | New Conventional | |
| Previous Owner | $154,000 | New Conventional |
Property History
| Date | Event | Price | Change | Sq Ft Price |
|---|---|---|---|---|
| 08/14/2018 08/14/18 | Sold | $215,500 | +2.6% | $132 / Sq Ft |
| 07/03/2018 07/03/18 | Pending | -- | -- | -- |
| 07/01/2018 07/01/18 | For Sale | $210,000 | +19.3% | $129 / Sq Ft |
| 07/10/2013 07/10/13 | Sold | $176,000 | -4.9% | $108 / Sq Ft |
| 06/05/2013 06/05/13 | Pending | -- | -- | -- |
| 04/11/2013 04/11/13 | For Sale | $185,000 | -- | $113 / Sq Ft |
Tax History Compared to Growth
Tax History
| Year | Tax Paid | Tax Assessment Tax Assessment Total Assessment is a certain percentage of the fair market value that is determined by local assessors to be the total taxable value of land and additions on the property. | Land | Improvement |
|---|---|---|---|---|
| 2025 | $2,873 | $320,000 | $62,000 | $258,000 |
| 2024 | $2,873 | $310,000 | $60,000 | $250,000 |
| 2023 | $2,661 | $292,400 | $57,000 | $235,400 |
| 2022 | $2,473 | $268,800 | $54,000 | $214,800 |
| 2021 | $2,277 | $232,800 | $52,000 | $180,800 |
| 2020 | $2,098 | $220,800 | $50,000 | $170,800 |
| 2019 | $1,977 | $208,100 | $48,000 | $160,100 |
| 2018 | $1,930 | $202,600 | $47,000 | $155,600 |
| 2017 | $1,886 | $191,200 | $44,000 | $147,200 |
| 2016 | $1,760 | $183,300 | $43,000 | $140,300 |
| 2015 | $1,700 | $174,500 | $42,000 | $132,500 |
| 2014 | $1,631 | $167,300 | $41,000 | $126,300 |
Agents Affiliated with this Home
-
Sarah Jefferson

Seller's Agent in 2018
Sarah Jefferson
Jefferson Grove Real Estate
(804) 357-5455
2 in this area
57 Total Sales
-
Taylor Jefferson

Seller Co-Listing Agent in 2018
Taylor Jefferson
Jefferson Grove Real Estate
(804) 357-8490
6 in this area
199 Total Sales
-
Alex Wang

Buyer's Agent in 2018
Alex Wang
Better Homes and Gardens Real Estate Main Street Properties
(804) 304-7017
5 in this area
49 Total Sales
-
Scott Glass

Seller's Agent in 2013
Scott Glass
Compass
(804) 837-1754
2 in this area
30 Total Sales
-
Nicole Taylor

Buyer's Agent in 2013
Nicole Taylor
Estate Realty Group
(804) 350-9057
20 Total Sales
Map
Source: Central Virginia Regional MLS
MLS Number: 1823904
APN: 728-66-58-91-600-000
- 8011 Whirlaway Dr
- 7506 Whirlaway Dr
- 9220 Brocket Dr
- 9400 Kinnerton Dr
- 9213 Mission Hills Ln
- 7906 Belmont Stakes Dr
- 14424 Ashleyville Ln
- 8937 Ganton Ct
- 9524 Simonsville Rd
- 7700 Secretariat Dr
- 13030 Fieldfare Dr
- 13042 Fieldfare Dr
- 13019 Fieldfare Dr
- 7707 Northern Dancer Ct
- 9913 Craftsbury Dr
- 10001 Craftsbury Dr
- 7713 Flag Tail Dr
- 14106 Pensive Place
- 7503 Native Dancer Dr
- 13630 Winning Colors Ln
