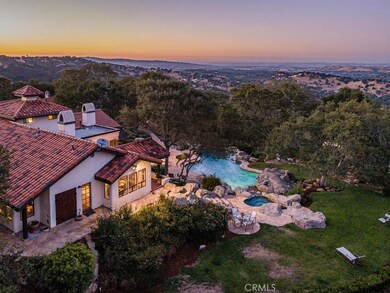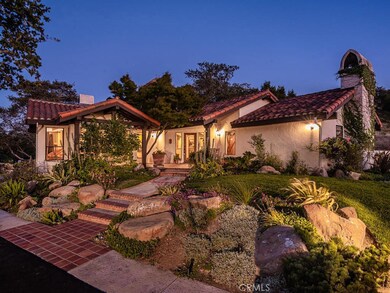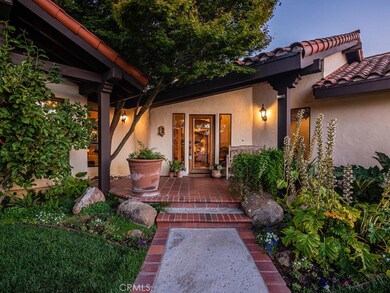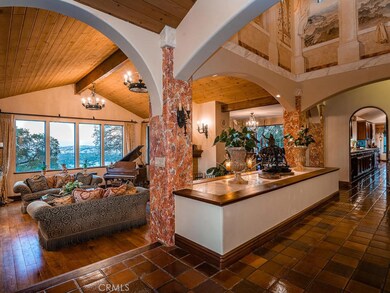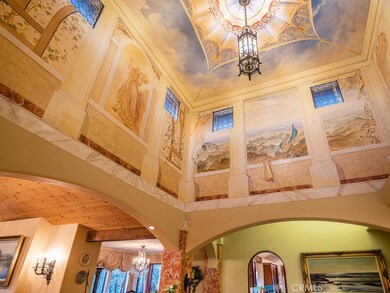
8300 San Diego Rd Atascadero, CA 93422
Highlights
- Cabana
- Fireplace in Primary Bedroom
- Cathedral Ceiling
- Panoramic View
- Deck
- Wood Flooring
About This Home
As of October 2020Stunning Mediterranean estate of nearly 5± acres with a breathtaking outdoor space complete with custom pool, spas, cabana and patio areas. This 4,041± Sf two story home offers 4 bedrooms, 3.5 bathrooms and detached 3 car garage with studio that could be used as an office or gym studio. The grand foyer stuns with meticulous craftsmanship of Hickory and Pecan wood tongue and groove flooring, Santa Barbara custom fired tile flooring, Mahogany cabinetry, doors and window sills throughout and authentic antique Spanish light fixtures. Entertaining made easy in this well-designed home with great flow and a spacious kitchen with ample counter space and storage that transitions into a breakfast nook and dining room with open bar counter. The thoughtful floor plan takes advantage of the views with the living area and bedrooms located on the main level. The downstairs offers a large guest suite that could double as a game room. The master suite impresses with custom ceilings, fireplace, private patio and custom soaking tub and walk-in shower. Enjoy the award-winning Blue Heron resort style pool that includes caves, jacuzzi spas, wading area, waterfall and jumping rocks. The commanding views and solitude await you while being surrounded by lush and well-maintained landscape and hardscape. Take advantage of the spectacular sunsets and city lights atop one of the highest points in Atascadero, perfectly situated in a natural saddle with protection from wind with complete privacy.
Last Agent to Sell the Property
Home & Ranch Sotheby's Intl License #01092187 Listed on: 08/13/2020

Home Details
Home Type
- Single Family
Est. Annual Taxes
- $18,564
Year Built
- Built in 1988
Lot Details
- 5 Acre Lot
- Property fronts a county road
- Rural Setting
- Landscaped
- Lawn
- Property is zoned RS
Parking
- 3 Car Garage
- Automatic Gate
Property Views
- Panoramic
- Woods
- Mountain
- Valley
Home Design
- Mediterranean Architecture
- Split Level Home
- Slab Foundation
- Spanish Tile Roof
- Stucco
Interior Spaces
- 4,041 Sq Ft Home
- Wet Bar
- Built-In Features
- Beamed Ceilings
- Cathedral Ceiling
- Wood Burning Fireplace
- Free Standing Fireplace
- Raised Hearth
- Entrance Foyer
- Family Room with Fireplace
- Living Room with Fireplace
- Dining Room
- Home Gym
- Laundry Room
Kitchen
- Breakfast Area or Nook
- <<doubleOvenToken>>
- Propane Cooktop
- Ceramic Countertops
Flooring
- Wood
- Tile
Bedrooms and Bathrooms
- 4 Bedrooms | 3 Main Level Bedrooms
- Fireplace in Primary Bedroom
- Tile Bathroom Countertop
- Dual Vanity Sinks in Primary Bathroom
- Low Flow Toliet
- Soaking Tub
- Separate Shower
Pool
- Cabana
- In Ground Pool
- In Ground Spa
- Waterfall Pool Feature
Outdoor Features
- Deck
- Open Patio
Utilities
- Forced Air Heating System
- Conventional Septic
Community Details
- No Home Owners Association
- Atnorthwest Subdivision
Listing and Financial Details
- Legal Lot and Block 4 / 61
- Assessor Parcel Number 056461002
Ownership History
Purchase Details
Home Financials for this Owner
Home Financials are based on the most recent Mortgage that was taken out on this home.Purchase Details
Home Financials for this Owner
Home Financials are based on the most recent Mortgage that was taken out on this home.Purchase Details
Home Financials for this Owner
Home Financials are based on the most recent Mortgage that was taken out on this home.Purchase Details
Home Financials for this Owner
Home Financials are based on the most recent Mortgage that was taken out on this home.Purchase Details
Home Financials for this Owner
Home Financials are based on the most recent Mortgage that was taken out on this home.Purchase Details
Purchase Details
Purchase Details
Purchase Details
Similar Homes in Atascadero, CA
Home Values in the Area
Average Home Value in this Area
Purchase History
| Date | Type | Sale Price | Title Company |
|---|---|---|---|
| Interfamily Deed Transfer | -- | None Available | |
| Interfamily Deed Transfer | -- | None Available | |
| Interfamily Deed Transfer | -- | None Available | |
| Interfamily Deed Transfer | -- | Placer Title | |
| Grant Deed | $1,575,000 | Placer Title | |
| Interfamily Deed Transfer | -- | First American Title Ins | |
| Interfamily Deed Transfer | -- | First American Title Ins | |
| Interfamily Deed Transfer | -- | None Available | |
| Grant Deed | $672,000 | Ticor Title Insurance Compan |
Mortgage History
| Date | Status | Loan Amount | Loan Type |
|---|---|---|---|
| Open | $1,245,000 | New Conventional | |
| Closed | $1,260,000 | New Conventional | |
| Closed | $1,260,000 | New Conventional |
Property History
| Date | Event | Price | Change | Sq Ft Price |
|---|---|---|---|---|
| 07/07/2025 07/07/25 | For Sale | $2,300,000 | +46.0% | $569 / Sq Ft |
| 10/26/2020 10/26/20 | Sold | $1,575,000 | -1.3% | $390 / Sq Ft |
| 09/09/2020 09/09/20 | Pending | -- | -- | -- |
| 08/13/2020 08/13/20 | For Sale | $1,595,000 | -- | $395 / Sq Ft |
Tax History Compared to Growth
Tax History
| Year | Tax Paid | Tax Assessment Tax Assessment Total Assessment is a certain percentage of the fair market value that is determined by local assessors to be the total taxable value of land and additions on the property. | Land | Improvement |
|---|---|---|---|---|
| 2024 | $18,564 | $1,671,402 | $477,543 | $1,193,859 |
| 2023 | $18,564 | $1,638,630 | $468,180 | $1,170,450 |
| 2022 | $12,283 | $1,076,267 | $320,311 | $755,956 |
| 2021 | $13,762 | $1,055,165 | $314,031 | $741,134 |
| 2020 | $11,919 | $1,044,346 | $310,811 | $733,535 |
| 2019 | $11,685 | $1,023,869 | $304,717 | $719,152 |
| 2018 | $11,456 | $1,003,794 | $298,743 | $705,051 |
| 2017 | $11,232 | $984,113 | $292,886 | $691,227 |
| 2016 | $11,011 | $964,818 | $287,144 | $677,674 |
| 2015 | $10,843 | $950,326 | $282,831 | $667,495 |
| 2014 | $9,904 | $931,711 | $277,291 | $654,420 |
Agents Affiliated with this Home
-
Hilary Krohn

Seller's Agent in 2025
Hilary Krohn
RE/MAX
(805) 235-2719
30 Total Sales
-
David Crabtree

Seller's Agent in 2020
David Crabtree
Home & Ranch Sotheby's Intl
(805) 459-9261
266 Total Sales
Map
Source: California Regional Multiple Listing Service (CRMLS)
MLS Number: NS20164998
APN: 056-461-002
- 10930 Vista Rd
- 8160 Los Osos Rd
- 7955 Morro Rd
- 9900 Carmelita Ave
- 10885 San Marcos Rd
- 8445 Los Osos Rd
- 13401 Old Morro Rd
- 13700 Morro Rd
- 10210 San Marcos Rd
- 8092 Santa Rosa Rd
- 13730 Falcon Rd
- 8865 San Gabriel Rd
- 11620 Cenegal Rd
- 8055 Portola Rd Unit A
- 8975 Azucena Ave
- 6600 San Gabriel Rd
- 7906 Curbaril Ave
- 7902 Curbaril Ave
- 0 Los Gatos Rd
- 6452 Alta Pradera Ln

