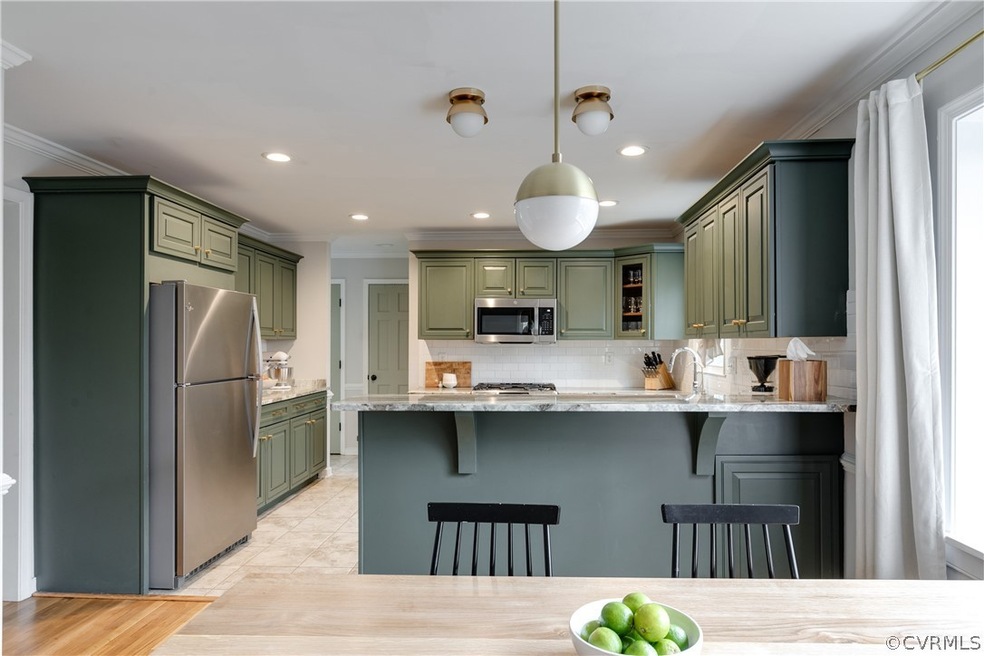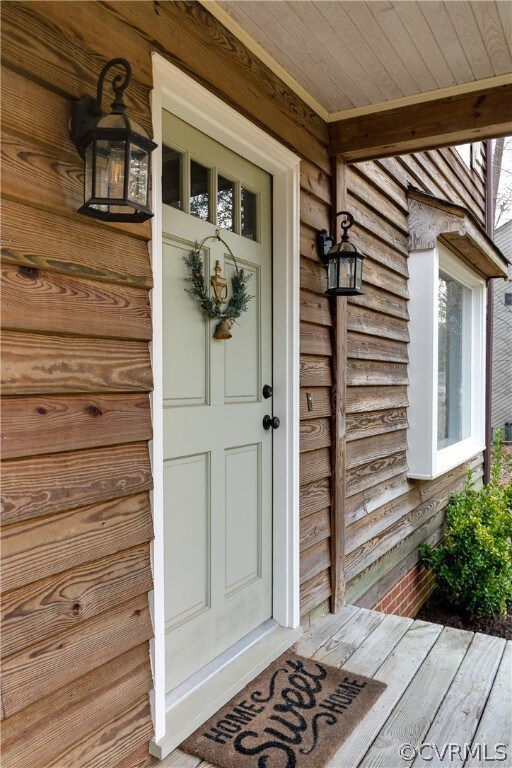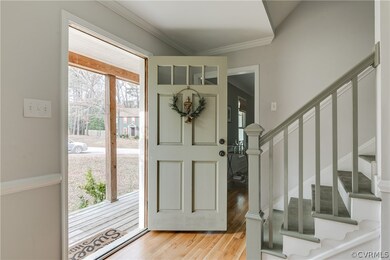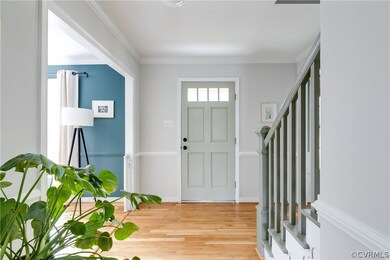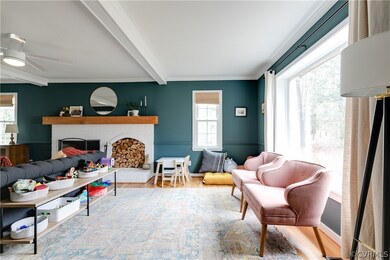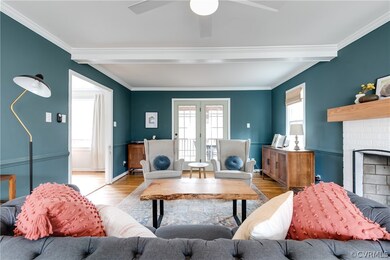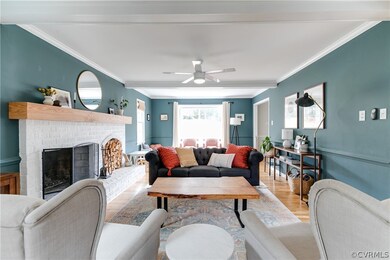
8301 Spring Meadow Rd North Chesterfield, VA 23235
Bon Air NeighborhoodHighlights
- Deck
- Wood Flooring
- Granite Countertops
- James River High School Rated A-
- Separate Formal Living Room
- Screened Porch
About This Home
As of March 2023An absolutely breathtaking home nestled on a private park-like lot in Bon Air! This fully renovated home features gorgeous trim and hardwood floors to give it a classic and welcoming character, while showcasing elegant, custom updates throughout. From the spacious foyer, the main level flows easily between each light-filled room for entertaining. The kitchen offers loads of storage with a pantry and solid wood cabinets in chic colors, granite countertops and gourmet stainless steel appliances; complete with a beverage fridge! Drop zone dreams with a convenient side door access, half bath and laundry with built-in cubbies! Upstairs you will find a luxurious primary suite w/double walk-in closets (and laundry chute!), gorgeous bath featuring dual vanity, granite counters, and soaking tub. Three additional bedrooms upstairs boast hardwood floors and incredible natural light. A walk-out basement w/full bath provides a quiet retreat from the rest of the home with separate workshop! Outside, enjoy a screened-in porch or grill out on the massive deck that overlooks the private backyard. SO many updates you have to see for yourself!
Last Agent to Sell the Property
River Fox Realty LLC License #0225215948 Listed on: 01/23/2023
Home Details
Home Type
- Single Family
Est. Annual Taxes
- $3,523
Year Built
- Built in 1984
Lot Details
- 0.5 Acre Lot
- Back Yard Fenced
- Zoning described as R15
Parking
- 1 Car Direct Access Garage
- Rear-Facing Garage
- Driveway
- Off-Street Parking
Home Design
- Brick Exterior Construction
- Frame Construction
- Shingle Roof
- Wood Siding
Interior Spaces
- 2,736 Sq Ft Home
- 2-Story Property
- Wired For Data
- Beamed Ceilings
- Ceiling Fan
- Recessed Lighting
- Fireplace Features Masonry
- Separate Formal Living Room
- Dining Area
- Workshop
- Screened Porch
- Fire and Smoke Detector
Kitchen
- Eat-In Kitchen
- <<OvenToken>>
- Gas Cooktop
- <<microwave>>
- Dishwasher
- Granite Countertops
- Disposal
Flooring
- Wood
- Partially Carpeted
- Tile
Bedrooms and Bathrooms
- 4 Bedrooms
- En-Suite Primary Bedroom
- Walk-In Closet
- Double Vanity
Laundry
- Dryer
- Washer
Partially Finished Basement
- Walk-Out Basement
- Basement Fills Entire Space Under The House
Outdoor Features
- Deck
- Outdoor Storage
- Outdoor Gas Grill
Schools
- Crestwood Elementary School
- Robious Middle School
- James River High School
Utilities
- Forced Air Zoned Heating and Cooling System
- Tankless Water Heater
- Propane Water Heater
- High Speed Internet
Community Details
- Spring Grove Subdivision
Listing and Financial Details
- Tax Lot 50
- Assessor Parcel Number 758-71-21-47-200-000
Ownership History
Purchase Details
Home Financials for this Owner
Home Financials are based on the most recent Mortgage that was taken out on this home.Purchase Details
Home Financials for this Owner
Home Financials are based on the most recent Mortgage that was taken out on this home.Purchase Details
Home Financials for this Owner
Home Financials are based on the most recent Mortgage that was taken out on this home.Purchase Details
Home Financials for this Owner
Home Financials are based on the most recent Mortgage that was taken out on this home.Similar Homes in the area
Home Values in the Area
Average Home Value in this Area
Purchase History
| Date | Type | Sale Price | Title Company |
|---|---|---|---|
| Deed | $666,000 | Chicago Title | |
| Warranty Deed | $317,500 | Attorney | |
| Warranty Deed | $317,950 | Attorney | |
| Deed | $158,900 | -- |
Mortgage History
| Date | Status | Loan Amount | Loan Type |
|---|---|---|---|
| Open | $532,800 | New Conventional | |
| Previous Owner | $336,000 | New Conventional | |
| Previous Owner | $290,000 | New Conventional | |
| Previous Owner | $285,750 | New Conventional | |
| Previous Owner | $14,450 | Credit Line Revolving | |
| Previous Owner | $212,500 | New Conventional | |
| Previous Owner | $15,000 | Credit Line Revolving | |
| Previous Owner | $177,700 | New Conventional | |
| Previous Owner | $98,900 | New Conventional |
Property History
| Date | Event | Price | Change | Sq Ft Price |
|---|---|---|---|---|
| 07/16/2025 07/16/25 | For Sale | $690,000 | +3.6% | $253 / Sq Ft |
| 03/24/2023 03/24/23 | Sold | $666,000 | +11.0% | $243 / Sq Ft |
| 02/15/2023 02/15/23 | Pending | -- | -- | -- |
| 02/07/2023 02/07/23 | For Sale | $600,000 | +88.7% | $219 / Sq Ft |
| 09/06/2019 09/06/19 | Sold | $317,950 | -3.6% | $116 / Sq Ft |
| 08/04/2019 08/04/19 | Pending | -- | -- | -- |
| 07/31/2019 07/31/19 | Price Changed | $329,950 | -1.5% | $121 / Sq Ft |
| 06/27/2019 06/27/19 | Price Changed | $335,000 | -1.5% | $122 / Sq Ft |
| 05/30/2019 05/30/19 | For Sale | $339,950 | -- | $124 / Sq Ft |
Tax History Compared to Growth
Tax History
| Year | Tax Paid | Tax Assessment Tax Assessment Total Assessment is a certain percentage of the fair market value that is determined by local assessors to be the total taxable value of land and additions on the property. | Land | Improvement |
|---|---|---|---|---|
| 2025 | $5,243 | $586,300 | $120,000 | $466,300 |
| 2024 | $5,243 | $585,100 | $120,000 | $465,100 |
| 2023 | $3,673 | $403,600 | $96,000 | $307,600 |
| 2022 | $3,523 | $382,900 | $86,000 | $296,900 |
| 2021 | $3,203 | $330,200 | $72,000 | $258,200 |
| 2020 | $3,051 | $321,200 | $72,000 | $249,200 |
| 2019 | $2,819 | $296,700 | $66,000 | $230,700 |
| 2018 | $2,774 | $289,900 | $63,000 | $226,900 |
| 2017 | $2,744 | $280,600 | $62,000 | $218,600 |
| 2016 | $2,557 | $266,400 | $62,000 | $204,400 |
| 2015 | $2,508 | $258,600 | $62,000 | $196,600 |
| 2014 | $2,400 | $247,400 | $62,000 | $185,400 |
Agents Affiliated with this Home
-
Jeannette Mock

Seller's Agent in 2025
Jeannette Mock
Joyner Fine Properties
(804) 714-6469
2 in this area
97 Total Sales
-
Alexis Thompson

Seller's Agent in 2023
Alexis Thompson
River Fox Realty LLC
(804) 627-3803
16 in this area
216 Total Sales
-
Larry Sanders

Seller's Agent in 2019
Larry Sanders
Hometown Realty
(804) 385-2995
1 in this area
239 Total Sales
Map
Source: Central Virginia Regional MLS
MLS Number: 2300981
APN: 758-71-21-47-200-000
- 1509 Buford Rd
- 7901 Jahnke Rd
- 7856 Epic Rd
- 8416 Summit Acres Dr
- 8508 Summit Acres Dr
- 1303 Southam Dr
- 8031 Lake Shore Dr
- 8101 Lake Shore Dr
- 2103 Waters Mill Point
- 8028 Buford Commons
- 7600 Yarmouth Dr
- 2153 Waters Mill Point
- 2368 Waters Mill Cir
- 8015 Buford Commons
- 2301 Stratford Ct
- 2313 Stratford Ct
- 9312 Groundhog Dr
- 9225 Redington Dr
- 1771 Robindale Rd
- 10152 Iron Mill Rd
