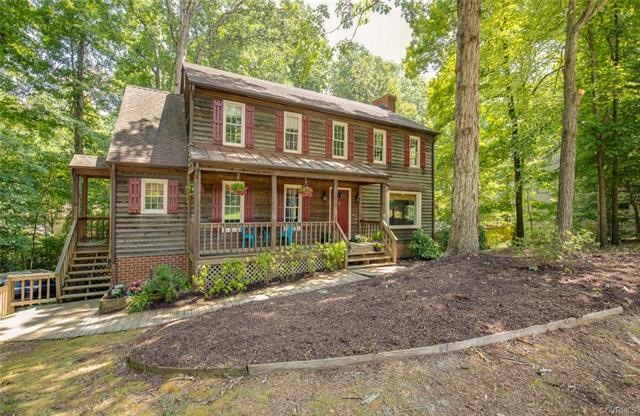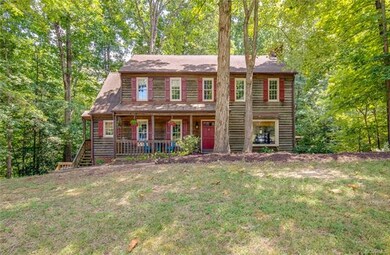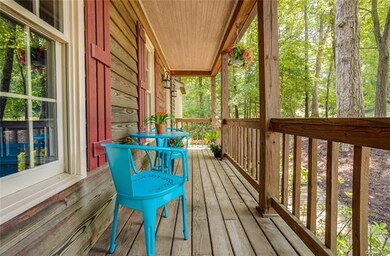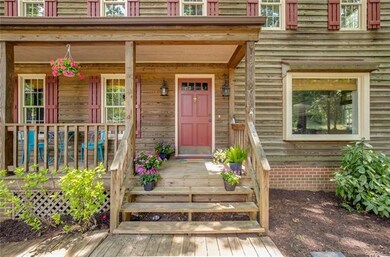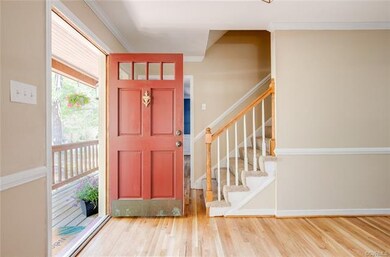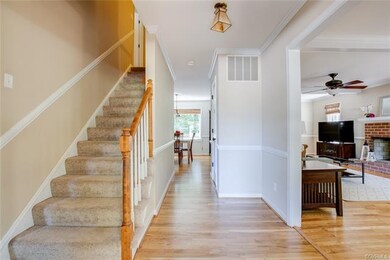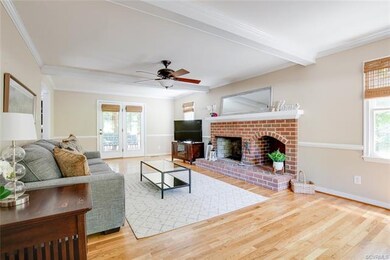
8301 Spring Meadow Rd North Chesterfield, VA 23235
Bon Air NeighborhoodHighlights
- Wood Flooring
- Front Porch
- Central Air
- James River High School Rated A-
- 2 Car Attached Garage
- Wood Siding
About This Home
As of March 2023TRANQUIL living at it's best- two story home in Bon Air w/ privacy on ALL sides! The exterior boasts a covered front porch w/ metal roof, MAINTENANCE FREE siding, rear deck & screened rear porch, all on a lot that's about 1/2 acre. Step inside & enjoy trim upgrades, plenty of hardwood flooring, updated kitchen & bathrooms, and a finished basement. Spacious family room w/ brick fireplace, crown moulding, exposed wood ceiling beams, a HUGE picture window & french door access to screened porch. Kitchen was updated: cabinetry, SS appliances, ceramic tile floor/ back splash & granite tops. Large eat-in area in kitchen and dining room give you options! Head upstairs & you'll find all bedrooms, two full baths, and walk up attic access. The master bedroom includes dual closets- one w/ a LAUNDRY CHUTE! Attached bath w/ water closet, jetted tub, ceramic tile floor and granite dual sinks. Two guest bedrooms have double door closets, the third has walk up access to attic. Guest bathroom features a large vanity with granite top and plenty of drawer space and tub w/ tile surround. Finished basement has walk in storage, full bath and a versatile layout! Tons to offer inside and out!
Last Agent to Sell the Property
Hometown Realty License #0225185338 Listed on: 05/30/2019

Home Details
Home Type
- Single Family
Est. Annual Taxes
- $2,754
Year Built
- Built in 1984
Lot Details
- 0.5 Acre Lot
- Back Yard Fenced
- Zoning described as R15
Parking
- 2 Car Attached Garage
- Driveway
Home Design
- Brick Exterior Construction
- Frame Construction
- Wood Siding
Interior Spaces
- 2,736 Sq Ft Home
- 2-Story Property
- Wood Burning Fireplace
- Fireplace Features Masonry
- Partially Finished Basement
- Basement Fills Entire Space Under The House
Flooring
- Wood
- Partially Carpeted
- Ceramic Tile
Bedrooms and Bathrooms
- 4 Bedrooms
Outdoor Features
- Front Porch
Schools
- Crestwood Elementary School
- Robious Middle School
- James River High School
Utilities
- Central Air
- Heat Pump System
- Water Heater
Community Details
- Spring Grove Subdivision
Listing and Financial Details
- Tax Lot 50
- Assessor Parcel Number 758-71-21-47-200-000
Ownership History
Purchase Details
Home Financials for this Owner
Home Financials are based on the most recent Mortgage that was taken out on this home.Purchase Details
Home Financials for this Owner
Home Financials are based on the most recent Mortgage that was taken out on this home.Purchase Details
Home Financials for this Owner
Home Financials are based on the most recent Mortgage that was taken out on this home.Purchase Details
Home Financials for this Owner
Home Financials are based on the most recent Mortgage that was taken out on this home.Similar Homes in the area
Home Values in the Area
Average Home Value in this Area
Purchase History
| Date | Type | Sale Price | Title Company |
|---|---|---|---|
| Deed | $666,000 | Chicago Title | |
| Warranty Deed | $317,500 | Attorney | |
| Warranty Deed | $317,950 | Attorney | |
| Deed | $158,900 | -- |
Mortgage History
| Date | Status | Loan Amount | Loan Type |
|---|---|---|---|
| Open | $532,800 | New Conventional | |
| Previous Owner | $336,000 | New Conventional | |
| Previous Owner | $290,000 | New Conventional | |
| Previous Owner | $285,750 | New Conventional | |
| Previous Owner | $14,450 | Credit Line Revolving | |
| Previous Owner | $212,500 | New Conventional | |
| Previous Owner | $15,000 | Credit Line Revolving | |
| Previous Owner | $177,700 | New Conventional | |
| Previous Owner | $98,900 | New Conventional |
Property History
| Date | Event | Price | Change | Sq Ft Price |
|---|---|---|---|---|
| 07/16/2025 07/16/25 | For Sale | $690,000 | +3.6% | $253 / Sq Ft |
| 03/24/2023 03/24/23 | Sold | $666,000 | +11.0% | $243 / Sq Ft |
| 02/15/2023 02/15/23 | Pending | -- | -- | -- |
| 02/07/2023 02/07/23 | For Sale | $600,000 | +88.7% | $219 / Sq Ft |
| 09/06/2019 09/06/19 | Sold | $317,950 | -3.6% | $116 / Sq Ft |
| 08/04/2019 08/04/19 | Pending | -- | -- | -- |
| 07/31/2019 07/31/19 | Price Changed | $329,950 | -1.5% | $121 / Sq Ft |
| 06/27/2019 06/27/19 | Price Changed | $335,000 | -1.5% | $122 / Sq Ft |
| 05/30/2019 05/30/19 | For Sale | $339,950 | -- | $124 / Sq Ft |
Tax History Compared to Growth
Tax History
| Year | Tax Paid | Tax Assessment Tax Assessment Total Assessment is a certain percentage of the fair market value that is determined by local assessors to be the total taxable value of land and additions on the property. | Land | Improvement |
|---|---|---|---|---|
| 2025 | $5,243 | $586,300 | $120,000 | $466,300 |
| 2024 | $5,243 | $585,100 | $120,000 | $465,100 |
| 2023 | $3,673 | $403,600 | $96,000 | $307,600 |
| 2022 | $3,523 | $382,900 | $86,000 | $296,900 |
| 2021 | $3,203 | $330,200 | $72,000 | $258,200 |
| 2020 | $3,051 | $321,200 | $72,000 | $249,200 |
| 2019 | $2,819 | $296,700 | $66,000 | $230,700 |
| 2018 | $2,774 | $289,900 | $63,000 | $226,900 |
| 2017 | $2,744 | $280,600 | $62,000 | $218,600 |
| 2016 | $2,557 | $266,400 | $62,000 | $204,400 |
| 2015 | $2,508 | $258,600 | $62,000 | $196,600 |
| 2014 | $2,400 | $247,400 | $62,000 | $185,400 |
Agents Affiliated with this Home
-
Jeannette Mock

Seller's Agent in 2025
Jeannette Mock
Joyner Fine Properties
(804) 714-6469
2 in this area
97 Total Sales
-
Alexis Thompson

Seller's Agent in 2023
Alexis Thompson
River Fox Realty LLC
(804) 627-3803
16 in this area
216 Total Sales
-
Larry Sanders

Seller's Agent in 2019
Larry Sanders
Hometown Realty
(804) 385-2995
1 in this area
239 Total Sales
Map
Source: Central Virginia Regional MLS
MLS Number: 1917682
APN: 758-71-21-47-200-000
- 1509 Buford Rd
- 7901 Jahnke Rd
- 7856 Epic Rd
- 8416 Summit Acres Dr
- 8508 Summit Acres Dr
- 1303 Southam Dr
- 8031 Lake Shore Dr
- 8101 Lake Shore Dr
- 2103 Waters Mill Point
- 8028 Buford Commons
- 7600 Yarmouth Dr
- 2153 Waters Mill Point
- 2368 Waters Mill Cir
- 8015 Buford Commons
- 2301 Stratford Ct
- 2313 Stratford Ct
- 9312 Groundhog Dr
- 9225 Redington Dr
- 1771 Robindale Rd
- 10152 Iron Mill Rd
